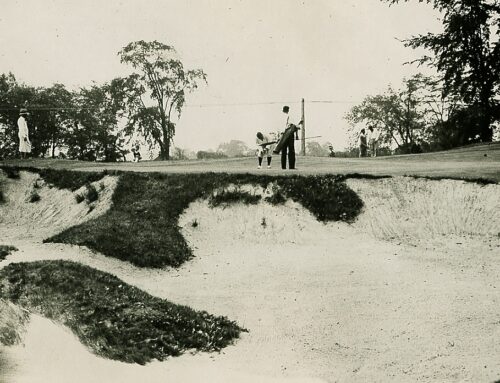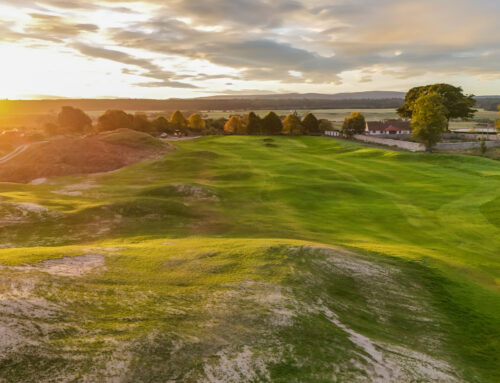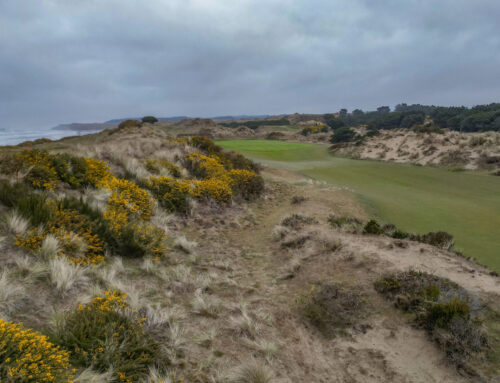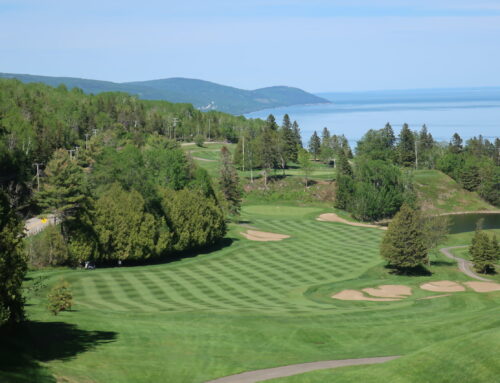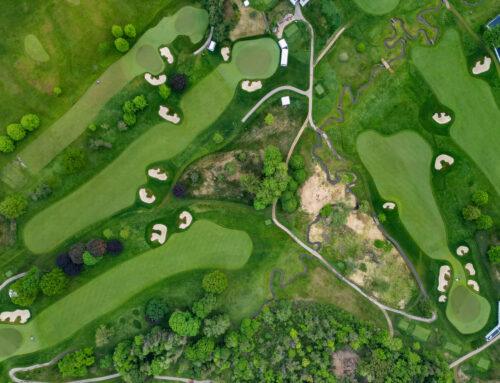Colt & Alison in North America:
Bowness Golf Club 1913
by
Anthony Gholz
May 2020
(Background: When Colt & Alison in North America was published in 2018 [blurb.com], I had reached several dead ends following leads, even some given by Colt himself. For instance, his 1924 list of C&A courses included Calgary as “visited” with no other information. Most sources listed the Golden Age courses in Calgary as designed by Willie Park, but often the dates didn’t correspond to when he was even in the country. This past winter I followed up on the Bowness GC, no longer existing, and discovered the Bowness Historical Society. With their help I discovered what their archive knew all along: Harry Shapland Colt designed not one, but two courses for the Bowness Golf Club in 1913.)
Calgary was founded in 1875 along the south bank of the Bow River at its confluence with the Elbow River in south central Alberta, Canada. The Bow comes down out of the Rockies from the west and flows east out onto the great plains where it heads directly toward Calgary. By 1908 a combination of ranching, farming, early oil development, and the railroad created something of a boomtown with a thriving real estate market.
In that year British lawyer and wealthy heir of a silk merchant family, John Hextall, came to western Canada seeking a location to move his family and improve his health. He was immediately taken by the open ranch land six miles west of Calgary, especially the river bottom land along the south shore of the Bow and the treeless bluffs overlooking it. The bluff land had views of the river to the north with the prairie stretching beyond and the front range of the Rocky Mountains to the west. The rough skyline of the boomtown of Calgary was southeast.
The Bowness Map of 1915 above shows the Bow River flowing from west to east (l to r) out of the Rocky Mountains. Hextall purchased the Bowness Ranch combining sections 33 and 34 and much of the Bonview Ranch below, sections 27 and 28. His purchase included the two islands in the river just below numeral 4 which today form Bowness Park. The Hextall estate was directly on the River below the islands. The Canadian Pacific Railway is shown coming out of Calgary at the lower right corner on the south side of the river and crossing Hextall’s land and the islands before continuing west to Banff. The streetcar line from Calgary follows the north side of the river from Calgary and crosses the Bow at the right middle of the map.
Late in 1908 Hextall formed the Bowness Estates Limited and began purchasing the ranch and river bottom land that would amount to 2,481 acres by 1911 at an expenditure of over $300,000. Hextall and his two brothers were the majority shareholders. 5% was held by William Clarke, Hextall’s banker, and a roughly 15% was owned by various local investors. Hextall was on his way to constructing his dream subdivision for the only the best (and wealthiest) of the Calgary elite. He envisioned a subdivision of mansions, parks, schools, shopping, and an aeroport, all with its own power and water system.
There was just one problem. You could see Calgary from the Bowness bluff and you see the Bowness bluff from Calgary, but you couldn’t get to either from the other, except by the tortuous dirt track Banff Road. Hextall’s solution was to build a bridge over the Bow River and donate both the bridge and the two islands in the river for use as a public park in trade for the City’s extending the street car line out to the base of the bluff at Bowness. Bowness Park still exists today. The streetcar line conveniently ended at the front gate of Hextall’s Tudor mansion that he located along the south bank of the Bow River at the far west end of the development.
Although the town already had two rudimentary golf courses, the Calgary CC and the St. Andrew’s Club, Hextall decided that it needed a high end third. With the land purchased, a streetcar deal made with the Mayor, the bridge and the new power plant in place, a proper golf club was only thing missing from a London gentlemen’s country housing estate. Hextall envisioned not just any golf course, but the best in Canada by the best golf course architect in the world, Harry Shapland Colt of Sunningdale, England.
Colt was most likely retained by Hextall through his many London and Surrey golfing friends. In late April of 1913, as part of Colt’s second visit to North America, Hextall brought him out to Calgary via a lengthy railroad trip from his work in Chicago on Old Elm. By August, Hextall was advertising his Colt design in the Calgary Herald: “H.S. Colt, the best-known Golf Architect in the United Kingdom, has been engaged to lay out the Golf Course and the 150 acres chosen for the course are especially suited for this purpose.”
Additional advertisements detailed the costs and further amenities: “The course will cost in the neighborhood of $25,000.00, [with] tennis courts, bowling greens, etc. The contract for the clubhouse will amount to $28,000.00. All improvements, with the exception of the golf course, will be complete and in running order by December 31, 1913 and will entail gross expenditures, including the land acquisition costs, of approximately $450,000.00 which amount of money has been appropriated for the purposes outlined above.” Calgary Herald 8/19/1913
This 1915 map shows the streetcar line following the yellow road, the Canadian Pacific Railway crossing the Bowness Park islands at Hextall’s new riverside power plant, and the Bowness Golf and Country Club with a dual track paved road leading up the ridge to the bluff site clubhouse.
Multiple advertisements and glowing “reports” in the Herald recorded the progress of the development. The golf course was especially touted by Hextall in the local paper: “Laid Out By Expert” and “H.S. Colt, the well-known golf course architect, is laying out the course.” Much was made of the greens construction. “Special care is to be taken with the greens. They will all be laid on a foundation of gravel, then soil, and then the grass seed.” The Calgary Herald had weekly articles extolling the development and the general virtues Calgary real estate. “The large development work now taking place in Bowness Park is a tribute to the confidence of British investors in the future of Calgary and to the progressive spirit of a well-known Calgary citizen. The extensive improvements now being carried out will undoubtedly contribute to the enjoyment of Calgarians.” CH 8/27/1913
By November of 1913 work on the power house, the bridge over the Bow, and the clubhouse was well under way as evidenced by the weekly, and often daily, pictures placed by Hextall in the Herald. It appeared that Hextall’s dream subdivision was well on its way.
And then it all fell apart. The land boom, begun in 1908 started to fade in late 1913, and then over the winter Hextall’s health, never very good, failed and he died on April 19, 1914. Suddenly bills carried by local businesses on credit came due and loans given easily to the rich London gentleman in good times, were called in by creditors worried about the land bust and the future of the Bowness Estate without its main benefactor. There was also a war on the horizon. Hextall’s brother, George, came from London for the funeral and to meet with the Calgary Mayor. For a couple of months the political status quo held, but when the streetcar deal worked out with Hextall in prior years came up for renewal, the mayor folded under pressure. He was forced to renegotiate terms by inner city council members who saw no benefit to them from this suburban deal. Streetcar service to Bowness was cut. Additional political problems included the “free” park in the river which needed repairs and improvements and was only usable in the summer.
Despite these problems, the founding golf club members soldiered on with building the course. “A meeting of the Bowness Golf Club was held … to make arrangements for the laying out of the new golf course, plans for which have already been completed by the famous golf course architect, Russell [sic] Colt. The clubhouse is now practically completed.”

Calgary Herald April 28, 1914
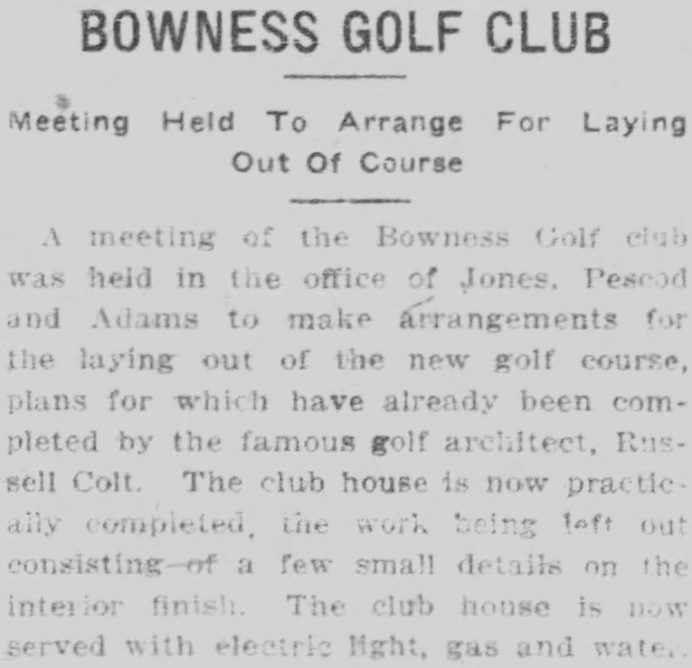
Calgary Herald April 20, 1914
The Colt design included two courses for the Bowness property: a 9-hole Ladies course and a full 18-hole championship course. The Ladies course was a figure 8 loop with five holes playing along the bluff ridge overlooking the Bow River valley nearest the residential development. The 18-hole course, south of the Ladies’ course, was back and forth along the bluff with forays up and down the drainage valleys lying both perpendicular and parallel to the ridge line. It was a big course with big views for miles in all directions. Unfortunately, with the immediate loss of their wealthiest and most influential member several amenities were cut from the program, including the promised “special construction” of the greens. All 27 holes of the Bowness Golf Club had sand greens from the start and all the way through the Great Depression and WWII. The 18-hole course was finally opened on May 5, 1917 just as the war, fully supported by the Canadians from the beginning and now by the United States, was in full flight. Spurred on by that war, Bowness did get a “flying field” by 1918.
The Calgary Herald of April 25th noted “The plans for this course were prepared by H.S. Scott [sic] and they provide an 18-hole course for the gentlemen and a nine-hole course for the ladies. The Ladies’ course will not be completed for this summer, but in the meantime the ladies will have the same privileges as the gentlemen.” It should be noted that ladies were admitted in their own name from the beginning and had places on the board. The first year of operation in 1917 there were 150 men and 100 women as members. This equality of membership, though at a reduced cost for wives and sisters of the male members, is well documented in the board minutes of the club.
The course was supervised in the laying out and construction by S.H. McCullogh. McCullogh was a fine golfer who was also a member of the Calgary CC and the St Andrew’s Club, and had supervised various revisions to those courses. He was Captain of the St Andrew’s Club in 1913. In 1917, the first year of the Bowness Club’s operation, his title was “Honorary Secretary.” The President of the club, at least until Hextall’s death, was always a London gentleman and one of Hextall’s English friends. A figurehead president in absentia. This gave an air of old school propriety to the endeavor and probably also helped access to British funds.
In the aerial below the 9-hole Ladies course is at the upper left along the ridge next to the dark tree covered hillside. The Ladies’ course starts and finishes parallel to the ridge with five holes playing off and along the ridge. The wooded ridge leading up to the bluff is visible as a dark diagonal in the photo. All nine fairways and sand greens are clearly visible. Note the open land separating the Ladies’ course and the championship course to the south. It suggests that Colt had his choice of where to place the holes. Note also the sand greens which show up as black dots. Another land mark of the site is the dual road coming up from the streetcar line in the valley to the clubhouse on the bluff. It is visible in the right center of the photo and splits the dark hillside at right angles to the ridge.

1926 Aerial University of Calgary Archive (partial of photo titled SE003 by the Royal Canadian Air Force). Although abandoned early in 1926, Colt’s 12th, 13th, and 14th are still visible along the bottom right of the photo.
This aerial is unique to any golf course aerials I’ve seen previously. Note the 1926 date. This is long before the typical aerials flown by and for various utility companies, typically starting in North America in the mid-1930s. The clarity is also exceptional especially when compared with the aerials of a decade later. Why? The wide open prairie northwest of the growing city of Calgary was the perfect location for an early branch of what was to become the Royal Canadian Air Force. This photo is part of a trial flyover to test camera lenses for use in aerial photography in war time. Four (4) photographs still exist in the University of Calgary Archives, each of which covers all or part of the Bowness Golf Club. Sometimes historians do get lucky.
Anthony Gholz – Colt & Alison in North America: Bowness Golf Club 1913 p. ii
A second of the 1926 aerial photos is shown below. John Hextall’s family compound is in the center of the photo at the corner of the triangle, south of the river. The buildings sit on the river bottom land below the wooded ridge and golf course. Two crossing runways of the “flying field” are visible to the right of his house.

1926 Aerial University of Calgary Archive (Full photo titled NW001 UC by the Royal Canadian Air Force)
An article in the Calgary Herald of June 4, 1921 neatly summed up the history of the Bowness development to that date:
“With the history of the Bowness course … there is involved the famous Hextall idea, which was to give Calgary its largest park. Mr. Hextall, as old timers will remember, is the gentleman who conceived the idea of making Bowness Park a residential suburb of Calgary, and one, moreover, which would attract some of its wealthiest citizens. The boom in real estate was the starting of this idea, and Hextall began to work … and soon had the results to show prospective investors. His idea was to make it so attractive that every man of means would desire to have his home located there. He conceived therefore the idea of a golf course, which people who lived on Bowness Estates would be free to play on, and in which outsiders could play for a fee of $50 a year. As most Calgary people know, Mr. Hextall’s idea was exploded with the pricking of the real estate boom. Mr. Hextall died … with the result that the Bowness Estates were wound up, and an offer was made to the management of St Andrew’s golf club to take over the golf course, which had been laid out by Mr. S.H. McCullough along the plans laid down by a well-known firm of English golf architects. A meeting was called and the offer approved and practically accepted, but later a split occurred and a number of members adhered to the original plan, while others preferred to stick to the original course. These members who approved taking over of the Bowness golf course formed the nucleus of the membership of the Bowness Club, and went to that club as a body. The first year (1916) was a very successful one … The course in its early stages was very rough, but the five years in which it has been subjected to continued changes the improvement has been great, and had worked a marvelous change in its appearance. The board realized the great facilities for a splendid course which lay in their hands, and have taken advantage of them to put it amongst the most attractive courses (both from a playing and scenic point of view) in Alberta.”
If you count the black dots in the 1926 aerial above you’ll get more greens than 9 and 18 combined. Why? Willie Park, twice winner of the British Open and budding architect, first came to Canada in the 1895 and ’96 to promote golf to the new world and lay out a few rudimentary courses. He returned in 1916 as a respected architect and eventually established offices in New York and Toronto. By 1919 he got as far west as Winnipeg, revising the Bird’s Hill course of the Winnipeg Golf Club. In 1922 he came to Calgary, ostensibly to re-plan the Calgary Country Club course. He did that as well as providing a new course for the St. Andrew’s Club. He also took the streetcar out to Bowness.
Enough work had been done in Calgary by Park in early 1922 that the May 4th Calgary Herald announced “Local courses are being improved this spring. Willie Park, prominent course architect, has been operating in Calgary for a couple months now, and he has laid out new links for The Country Club and St Andrew’s and now he is working on the Bowness holdings. It is the consensus of opinion among visiting golfers that the Bowness course here is one of the sportiest in the Dominion.”
During the winter of 1922-23 a plan of the “new” Willie Park course was on display in the show window of Ashdown’s, the biggest store in town. “Every golfer should take a look at this plan which will be left in the window for a few more days.” This plan included revisions to, or replacements of, over half the Colt holes. A year after his Calgary visit, in the fall of 1923, Park became ill and was taken back to Scotland to recuperate. He never returned.
Once again, cash flow and dropping membership got in the way of implementing any changes to the course. It would be 1926 before the first Park revisions occurred, eliminating the 12th, 13th, and 14th holes of Colt’s course. These holes were at the far east end of the course over the roughest terrain. Several articles in the Herald during the years from 1926 through 1934 indicated that the changeover to the Park course was imminent. Each time something came up, primary among them the Great Depression.

Calgary Herald 3/22/1923

Calgary Herald 3/31/1923
Although Park became ill in 1923 and was taken back to Scotland by his brother Mungo, he was expected to recover and return to North America to continue work on several projects. However, on May 27, 1925 the Calgary Herald announced the unexpected death of the 61 year old Park under the headline Park Modernized Golf Links Here: “Willie Park, the news of whose death in Edinburgh last Saturday has been received with regret in Calgary, came here in April 1922 to revamp the golf course for the Country Club, and it was under his direction that the course was modernized. He also laid out the nine-hole Ladies’ course there. Mr. Park also did much work on the Bowness course, and he laid out the present course at the St Andrew’s Club. He made many friends while in Calgary.”
In 1926 a reporter for the Herald summarized Park’s work and took a shot at the course’s sand greens. “Willie Park was employed by Bowness some years ago to layout the course according to his ideas. He was very enthusiastic about it saying that the lay of the land there, with the extraordinarily fine turf, allowed for the construction of an exceptionally fine golf course. His plan has been partially put into effect this year, with excellent results, and the whole Willie Park’s course will be in use next year. The old twelfth, thirteenth, and fourteenth greens, over the gullies, have been abandoned. The first nine holes now end at the clubhouse, and next year the second nine will be brought into the clubhouse in a new direction, avoiding the present steep eighteenth hole … [the directors] ought to go boldly at the completion of the Willie Park plan and at providing grass greens. If small clubs like the Golf & Country Club of Saskatoon can have excellent grass greens, there is no reason why Bowness should not have them … with grass greens, Bowness will be one of the star courses in Canada.” (CH 8/20/1926) The reporter’s efforts to shame the club into grass in lieu of sand was for naught. The greens were to remain sand until nine grass greens were constructed in 1963.

Above four photos c.1930 University of Calgary Glenbow Archives note the narrow fairway sitting on a plateau between two valleys, looking south away from the Bow River.
After the flurry of announcements from 1923 through 1926 that resulted in Colt’s three holes at the east end of the course replaced by three of Park’s at the west end, nothing further was done until 1934, deep into the Depression. At that stage it was admitted by the membership’s leaders that “It has been found impossible to follow the scheme laid out by Willie Park, but the M. Patrick plan … will be appreciated by the golfers of the city … The first five holes are to be kept the same, although the third will be changed later to give a hole of 340 yards long … The present 17th hole will be used as the new ninth and is well known to everyone.” (CH 4/10/1934) No reasons were given, but one can assume that money and a declining membership were once again the issues. For the record current research has not found anything regarding Mr. Patrick and his architectural bona fides.
At this point (1934) it’s clear that Colt’s original design for the 18-hole course had been greatly altered, first by Park and then by a committee to Mr. Patrick’s layout. The club went into receivership in 1936 and reorganizing was a continual issue right through the Depression and world war that followed. The booming post war era of the late 1950s was to bring even more drastic revisions to the Bowness Golf Club courses.

c.1950 Glenbow Archives University of Calgary. Clubhouse and fairways on the Alberta prairie. John Hextall would have still recognized his dream at this point. A decade later it was gone.
The 1957 aerial below shows the first of the major changes to the property. You can see the main road out of Calgary along the south side of the Bow River under construction and cutting right through the property. To maintain an 18-hole course a new nine was built, all on the north side of the road and adjacent to the south and west of the Ladies’ 9-hole course. The holes were renumbered and a contiguous 18-hole course was put in play. The Colt/Park course, with Mr. Patrick’s revisions, was no more.
A close inspection of the aerial shows John Hextall’s compound at the upper left corner of the triangular development of the town. This point along the south shore of the river is directly across from Bowness Park, still the largest public park in Calgary. Through WWII the streetcar ran right to the gates of his former home. A much revised version of the home exists today. The streetcar is long gone.

1957 Aerial UC Archives The majority of Colt’s 18-hole course lay south of the road
The straw that finally broke this camel’s back was the decision in 1958 to route the Trans Canada Highway along the same road shown above. This national road cobbled up land and by 1963 the Bowness GC was down to 9 holes (though finally with grass greens) and a trailer park. Eventually that nine was sold for more housing. In historical terms it was Colt’s Ladies’ course that lasted as an intact design, if not in playing sequence, from beginning to end.
Post Mortem
The final demise of Hextall’s dream came in 1997 when a fire broke out in the now abandoned clubhouse. “Fire Destroys Landmark Mansion, said the Herald headline earlier this week, and thus a small part of Calgary history is lost to us forever. The mansion was the hillside structure … known during the late 1970s and 1980s as the Romeo and Juliet Inn, and known decades before that as the palatial headquarters of the now defunct Bowness Golf Club. The mansion was built in 1912 by John Hextall, an English born lawyer and property speculator who came to Calgary in 1908, hoping the fresh air would Improve his failing health. He found in the natural beauty of the Bowness valley a place where he could build what he called a ‘suburb perfect.’ Hextall envisaged the Bowness of the future as nothing less than the Mayfair of western Canada. It would be an exclusive community of stately homes along the banks of the Bow. He spent more than $300,000 buying up all the land he could acquire, including two islands in the Bow River.” CH 3/13/1997

Bowness Golf Club site today GE 2020
Today the site is crossed by an even further expanded Trans Canada Highway complete with service roads and interchanges. Below the highway is the 1988 Calgary Olympic Park. Together they cover the bulk of what was Colt’s 18-hole course. Above the highway is new commercial development and a housing complex. The housing approximates the area of the Ladies’ 9-hole course. The wooded ridge, running diagonally through the photo, is still intact as public property. The former entry road to the course site crosses the ridge perpendicularly up to the bluff and site of the former clubhouse. Bowness Park stretches along the upper part of the photo in the Bow River. The park is the last of Hextall’s dream that remains.
THE END
Acknowledgments: Many thanks go to the Bowness Historical Society, especially to Inga Pollhaus, and their book Our Village in the Valley of 2005. Thanks to Doug Cass, the director of the Glenbow Archives, which are in the process of being absorbed into the University of Calgary Archives. Doug did yeoman’s work copying 500 plus pages of the Bowness Golf Minute Book from the early days. Thanks also to Kim Geraldi and Peter Peller of the University of Calgary Archives for digging out several photos and early maps of the Bowness area. The Calgary Herald online archives were a gold mine, as usual, for “at the time” information. My golf course architectural research always starts with Cornish and Whitten’s 1995 book The Architects of Golf. It got me to Calgary and Willie Park and I started digging from there. And finally, Colt & Alison in North America: golf course architects (available at Blurb.com) would not have been possible without the help of Mike and Chris Hurdzan. Their golf collection, and specifically their collection of Harry Colt’s papers, formed the map which I followed for the book and am still following as the research continues. Thanks to them both.
Anthony C. Gholz Jr.
Troy, Michigan 5/18/20
















