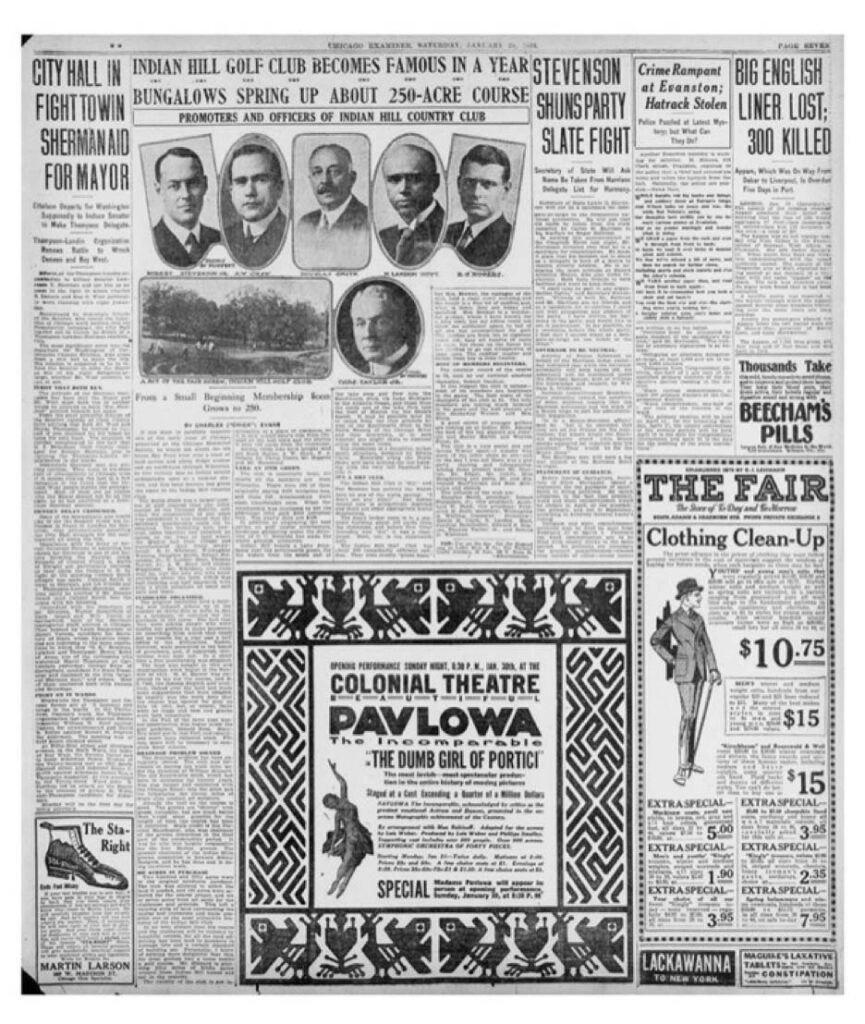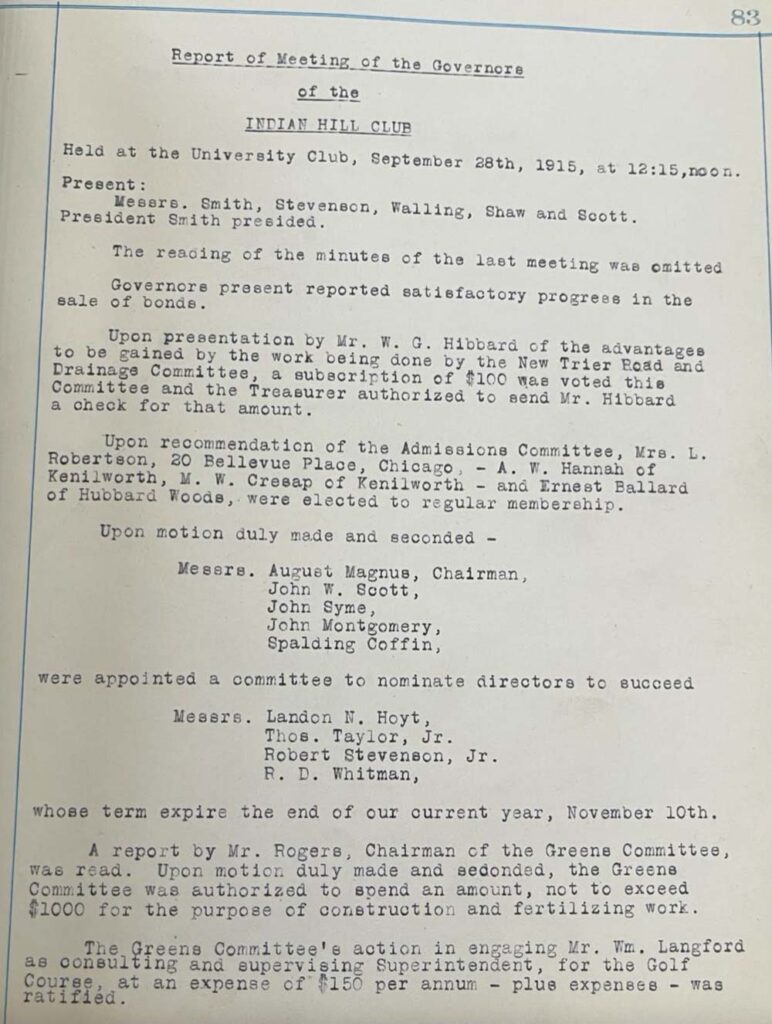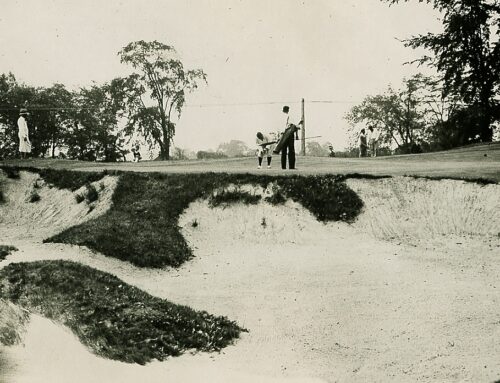The Routing and Design of Indian Hill Club’s Golf Course
by Harry Colt and H.H. Barker
by
John Challenger
May, 2023
Indian Hill Club, referred to as Winnetka Country Club in its early records, has an early architectural history that involved four architects: H.H. Barker, Harry Colt, Donald Ross, and William Langford. In this paper, I explore the relevant information on the critical involvement of the first two architects in the routing and earliest design of the course: H.H. (Herbert) Barker and H.S. (Harry) Colt.
In December 1912, just weeks after the club’s official formation, H.H. Barker walked over the newly acquired land and created an initial routing. He returned to the club in February/March 1913 to put the finishing touches upon his plan. Barker was a young British architect with a growing reputation who learned to lay out golf courses under the tutelage of Walter Travis at Garden City. Barker designed golf courses in the traditional way: He laid out a course on the ground, using stakes with attached flags to delineate the locations of the tees, greens, fairways and hazards. Afterwards, he wrote a report on his work to the club.
In April 1913, the club’s leaders decided to seize upon the opportunity to bring in Harry Colt, who was in Chicago and working on the creation of Old Elm. At no small expense, Indian Hill hired Colt, and he spent three days working on the course design. Starting with Barker’s plan, he built upon its foundation to create the routing and course that exists today. Over the next two years, the club continued to make fortuitous decisions in regard to golf course architects. Late in 1914, Donald Ross was hired to design and build the bunker plan. In late 1915, William Langford was engaged to work on the green complexes and oversee the course’s refinement. In the years that followed, the golf course’s reputation grew, and by the end of the war decade and into the 1920s, it regularly hosted some of the top tourneys in the West, particularly for women.
Colt made major alterations to the original plan. He eliminated some holes and created new ones. He made smaller and subtler changes too, including improved green-to-tee transitions, new greenside bunker shapes and locations, and enhanced golf hole designs with better angles and shot challenges for the golfer. Later in the paper, I seek to detail Harry Colt’s golf course plan and the logic behind his design decisions. Three weeks later, Colt accomplished a comparable feat at Pine Valley. He spent seven days there and only three at Indian Hill.
In the years just before the outbreak of WW1, Colt was pioneering the working methods of the golf architect. He was one of the first major architects to move beyond the process of staking out golf courses. At Old Elm in April 1913, he worked out the course layout on the property and then composed the routing on paper, made hole-by-hole drawings on lined graph paper with written instructions, drew the shape and size of each bunker and numbered each one on the course blueprint, and wrote explicit instructions for the course’s construction. It was a pivotal moment in the career of Donald Ross, who worked at Colt’s side for nine days on Old Elm.
In piecing together the forgotten history of Indian Hill’s first six months of the golf course’s creation, there are many missing elements. Like most golf courses built in this pre-WW1 era, the club does not have Barker’s or Colt’s actual plans, drawings, materials, or instructions. What the club does possess are three complex maps made by the land planner and landscape gardener/architect, O.C. Simonds. The drawings are dated March 1913, August 1913, and January 1914.
In the club’s first ledger book, there are payments recorded to H.H. Barker in January 1913 and April 1913. He made two visits to the club. I have some corroboration for Barker’s first visit in December 1912 in the form of a Charlotte, NC newspaper article reporting that he was leaving for Chicago to work on an unnamed course, which I believe was Indian Hill. The club’s April payment includes reimbursement for his “railway fares,” which is likely how he would have traveled to Chicago on both occasions. I believe the O.C. Simonds’ March 1913 map is an accurate representation of Barker’s work.
In May 1913, Indian Hill made a substantial payment to Harry Colt for his work on the golf course. Old Elm’s payment to Harry Colt explains how he charged for his services in North America. Colt charged Old Elm $1150.30, or 225 guineas, for nine days of work at a daily rate of 25 guineas. It included Colt’s walking over the grounds and staking out the course, plus his elaborate plans, drawings, and instructions to the club for construction. Utilizing his fee rate and the payments made to Indian Hill ($383.90, or exactly 75 guineas) and Chicago Golf ($511.56, or exactly 100 guineas), it appears that while in Chicago, Harry Colt worked at Indian Hill for three days and Chicago Golf for four days. I believe the maps that O.C. Simonds drew of Indian Hill’s golf course in August 1913 and January 1914 are accurate representations of Harry Colt’s work.
Three weeks after visiting Indian Hill Club, Harry Colt was at Pine Valley, working with Crump on the routing and golf course plan. One month before, he was at Old Elm with Donald Ross and designing the course from the ground up. Colt was at the peak of his powers. Of course, Indian Hill is not as spectacular as Pine Valley or Old Elm, but Colt worked at Indian Hill for three days in the middle of a fertile, six-week period when his work resulted in two of the world’s great golf courses designed in the first phase of the Golden Age: Old Elm Club and Pine Valley.
Chicago Golf Club – Board Minutes from June 9, 1913

1912 and 1913 Timeline
1. The earliest mention of Indian Hill’s golf course seems to be from a newspaper article in the Evanston Daily News, which reported that on November 11, 1912, “articles of incorporation…were issued in Springfield.” A golf expert had been selected to survey the undulating ground: “The congested condition of the other clubs along the North Shore and the need of a playing space nearer home…were the main factors….The land…is well adapted for golf, the ground being the highest in that locality and of a rolling nature…It is well timbered and a lot of clearing will be necessary to put it in shape for golf….Work on the ground will be started in the spring and a survey of the property shortly will be made by a golf expert.”
2. On December 27, 1912 in the minutes of the club’s second board meeting, H.H. Barker is identified as the golf expert.
“The Plans for golf grounds drafted by Mr. Barker were shown to the committee. After discussion it was moved and carried that the Syndicate Committee be requested to employ Mr. Simmons (sic) to criticise the plans submitted, and especially to consider the question of the subdivision of lots for sale.” O.C. Simonds (not Simmons) was a landscape designer and the co-head, along with Daniel Burnham of the Grounds Committee at nearby Glen View Club. Burnham, the renowned architect and urban designer, was the Director of Works for the world’s fair, the event that helped inspire C.B. MacDonald to create the country’s first 18-hole golf course, Chicago Golf Club. In 1893, O.C. Simonds was hired to design an English landscape park in Wheaton for the new Chicago Golf Club. In 1897, Burnham hired Simonds to plan the grounds for the Glen View Club. He “laid out the land, its forests, trees, and vistas, its roads and pathways.”
In a newspaper article in the Charlotte Evening Chronicle on December 10, 1912*, it is noted that H.H. Barker is on his way to Chicago to “rearrange one of the best courses in the city.” The word “rearrange” does not quite suggest the raw land that Barker would have encountered at Indian Hill in December 1912, but there is no record of his visiting another Chicago course at this time. In the club’s April 1913 ledger, the payment to Barker is described as “professional services, rearranging the golf course.” Barker must have used the term “rearrange” when referring to his work efforts. Barker apparently made his first visit to Indian Hill on December 11 or 12, 1912.
The original leaders of Indian Hill were inspired to bring to fruition Simonds’ vision of a beautiful residential parkland community with a world-class golf course at its center. They quickly hired H.H. Barker, who had built a strong reputation for routing golf courses in the years before WW1, to complete the club’s golf course plan.
It is not clear how Indian Hill found and decided to hire H.H. Barker. In 1910, he had visited Skokie C.C., just a few miles away. At that time, Douglas Smith, the future first President of Indian Hill, was a member of Skokie C.C. and may have been introduced to him. Perhaps Indian Hill found Barker through the ads Barker was placing in Walter Travis’ publication, American Golfer. Another possibility is that the club found Barker through Stewart Gardner, the golf professional at Exmoor (later Old Elm’s second head golf professional), who was Barker’s predecessor as head golf professional and golf course architectural assistant at Travis’ club, Garden City Golf Club.
*Thanks to Sven Nilssen who posted this article in Golf Club Atlas and helped inform my understanding of H.H. Barker.
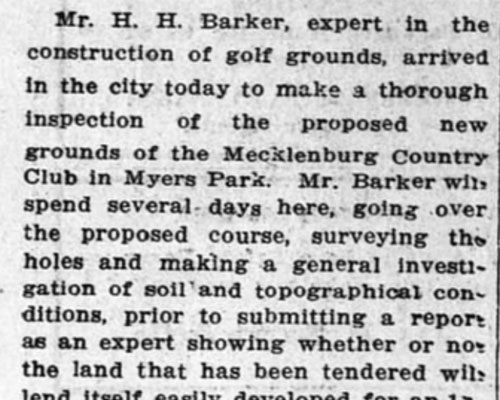
3. On January 13, 1913, the Indian Hill board minutes state:
“The question of the Club site was discussed. Mr. Thomas Taylor, Jr., offered the following Resolution: Moved that a Grounds Committee be instructed to obtain plans for a golf course, placing the club house on Church Road, or in the vicinity of Church Road. That they be authorized to employ such expert advice as they may deem fit. That they further be instructed to obtain a plan which leaves as much as ground for syndicate purposes as reasonably may be left.”
We cannot be sure why the Grounds Committee was again instructed to “obtain plans for a golf course.” The December 1912 minutes state that Barker had already provided a plan. Of course, there would have been more work to do. When Barker first arrived and laid out his plan, the grounds were in a raw state and heavily timbered. His December report would have included recommendations on how to start clearing and “rearranging” the land. Also, there is some indication that the club may have decided to move the clubhouse from the north side of the property to Church Road on the east side of the property, which would mean that Barker would have needed to make alterations to his initial golf course plan.
The club paid Barker $290.35. Barker’s point of contact was likely Douglas Smith, the club’s first President, who was reimbursed $290.35 on January 22, 1913 for advancing the sum to H.H. Barker. Based on how Barker’s fees were entered in the April 1913 ledger, it seems likely that he charged $50 per day plus expenses for his services. Donald Ross charged Old Elm a rate of $50 per day. Ross and Barker were both closely connected to Walter Travis and were advertising their golf course design services in his magazine, American Golfer.
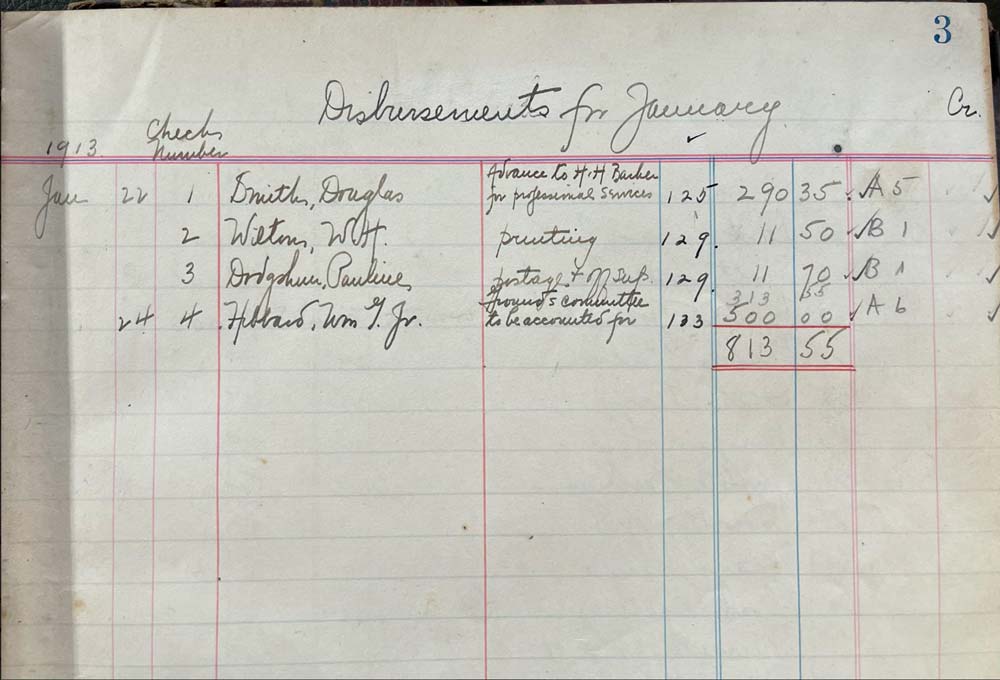
4. On January 30, 1913, the board minutes state:
“…the Grounds Committee, with the advice of Mr. Barker, were given the authority to assent to the use of the land at the north end of the holdings for syndicate purposes.” As mentioned, they may have originally planned on locating the clubhouse on the north side of the property. “Syndicate purposes” would have referred to its sales of plots of land on the north end for residential development.
5. In March 1913, O.C. Simonds provided the club with his first drawing of the course plan. It represents H.H. Barker’s routing. There is no record of the completion of Barker’s plan in the board minutes. This map appeared in a newspaper article dated February 8, 1914 in Chicago’s The Sunday Record-Herald. See the date of March 1913 on the plans in the upper left-hand corner of the map. The clubhouse is located at its current location on the east side of the property. In this map, the routing of the golf course in the northeast corner of the property by the tennis courts is noteworthy. It will be substantially reworked by Harry Colt in May 1913. Colt’s changes will be reflected in O.C. Simonds’ second map, which he drew in August 1913.
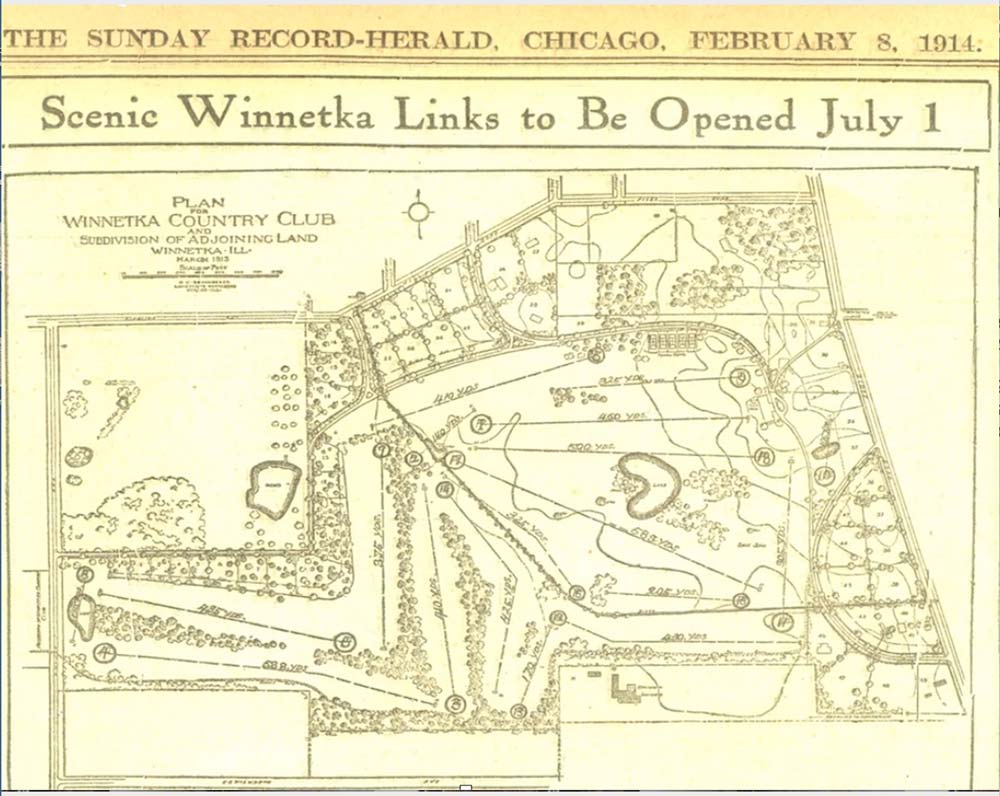
6. On April 14, 1913, the club paid H.H. Barker $164. It included fees and expenses. Barker’s fees were $100 for “professional services – rearranging golf course 100.” He was reimbursed $64 for expenses: “Railway fares, etc 64.”
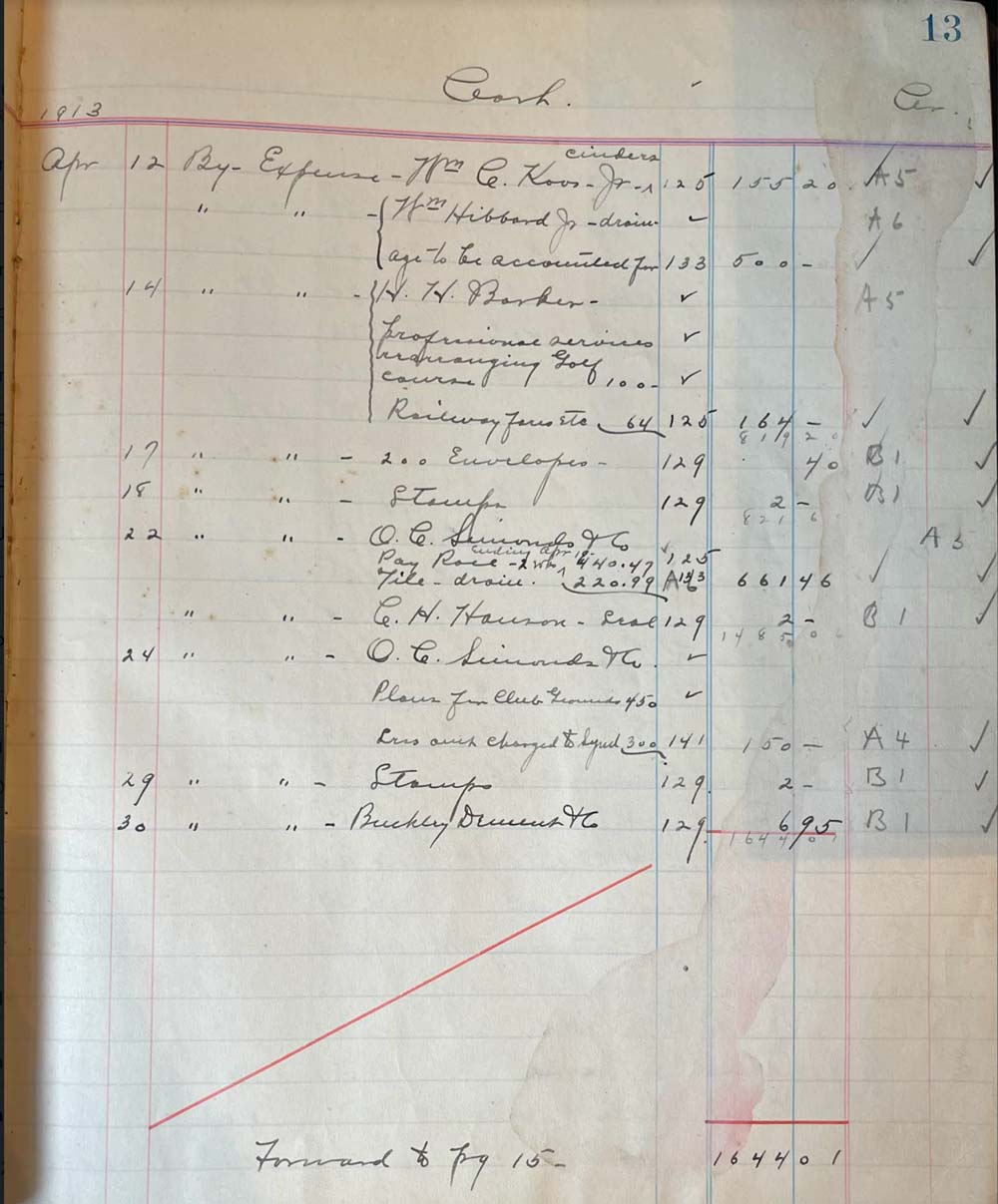
It is evident that Barker made a train trip to Indian Hill, but there is no record of the exact date when the second visit occurred. It seems likely that Barker visited the club in late February or early March, sometime before O.C. Simonds was tasked with drawing the March 1913 map. The $100 payment suggests he worked on site for two days to complete his golf course plan.
7. This first Simonds’ drawing from March 1913 is worth close study. There are similarities to today’s course and to Simonds’ second map from August 1913, but between March and August of 1913, there were many changes to Barker’s plan. In this period between the dates of the two maps, Harry Colt visited Indian Hill for three days. The differences between the two maps should help us to determine the changes Colt made to the golf course and its routing. As discussed later in this article, we know that Colt’s designs for the 15th and 16th holes, immortalized by Max Behr, were not implemented. The Syndicate was under significant pressure to complete the project on time in order to create enough cash flow from real estate sales, initiation fees, and dues to keep the project moving forward.
8. In early May 1913, the club contracted with Harry Colt to work on the golf course design. On May 20, 1913, the club paid him a substantial amount of money for his services.
Indian Hill paid Colt 1/3 of what he was paid by Old Elm for nine days of on-site work, hole-by-hole plans, a full-course drawing of the routing, and explicit instructions for the construction of the course.
Indian Hill paid Colt $383.90. In the ledger, it was recorded as “H.S. Colt – work on course.” The entry also included a note “Draft on London – £78.15.” I talked with Adam Lawrence, Harry Colt’s biographer and the editor of Golf Course Architecture, who explained to me how Colt, trained as a lawyer, billed his fees in guineas. Colt charged Indian Hill the sum of $383.90, or £78.15 pounds, which turns out to be exactly 75 guineas. He charged Old Elm Club exactly 225 guineas a few days before for nine days of work. This precise sizing of these payments would seem to indicate quite clearly that Harry Colt charged Indian Hill for three days of work.
The fees that Indian Hill paid Colt in 1913 for three days of work were significant. In his daily Chicago Examiner column, Chick Evans noted that Harry worked long 12-hour days. In today’s dollars, the fees would be worth nearly $12,000. One current golf architect estimated that top practitioners receive only 60% of that amount today.

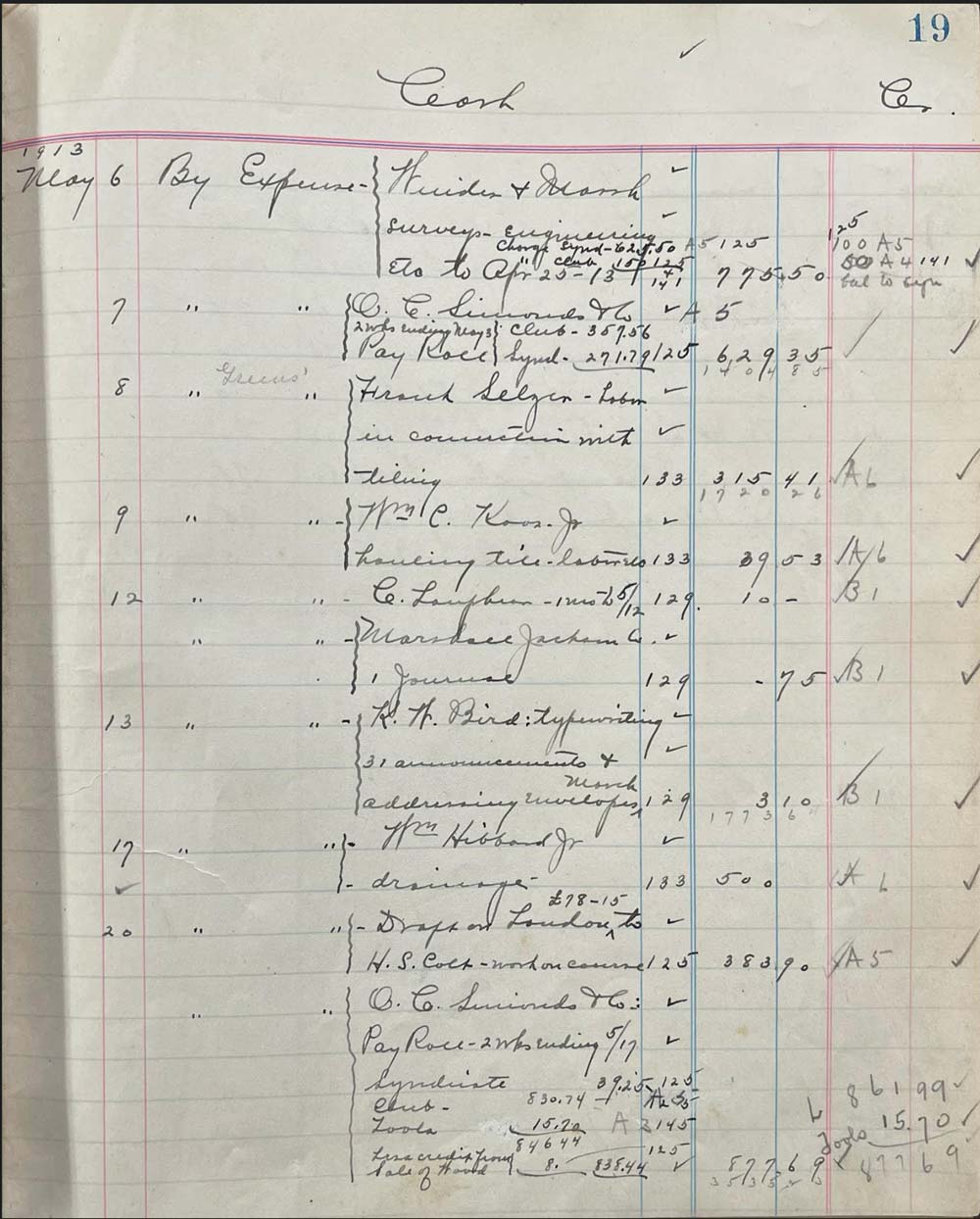
9. The Colt Map. In August 1913, O.C. Simonds provided a second drawing to Indian Hill of the grounds. The drawing outlined the drainage system on Colt’s course design and routing. I will make a detailed comparison of the post-Colt-visit August 1913 map with the pre-Colt-visit March 1913 map to illustrate Harry Colt’s final routing and golf course plan, the foundation for today’s golf course. As mentioned earlier, the club did not implement all of his recommendations. Even so, by August 1913, three months after Colt’s visit, the “Rubik’s Cube” routing problems were solved.
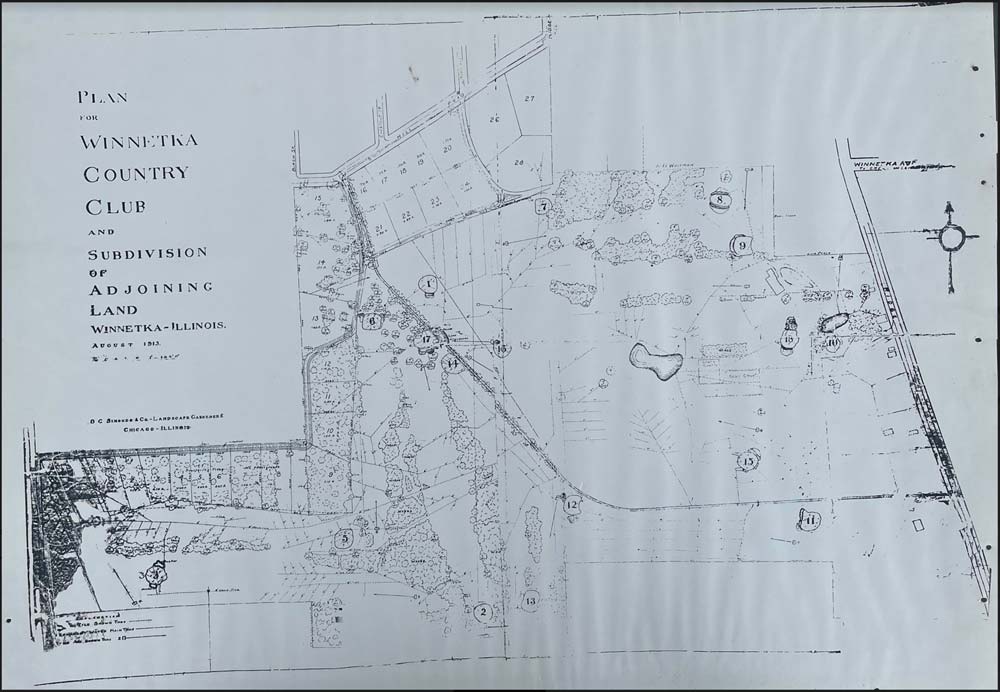
10. There is not another mention of the golf course in the board minutes until August 19, 1913. “A report was made by the Grounds Committee showing that for the completion of the ground, including the purchase of proper equipment and bunkering, the sum of $50,000 will be required.”
On August 14, 1913 it was reported in the Lake Shore News that work on the drainage was in full swing. On the second page of this article it reads, “The course is to have many charming natural hazards and features in it, among which are a winding stream and two small lakes….There (is) a charming westward slope to the grounds.”
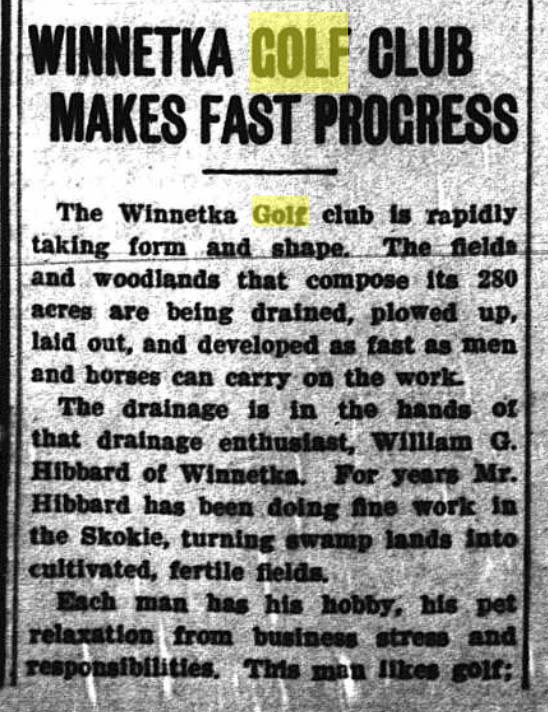
A comparison of the August 1913 Map (Harry Colt Map) and the March 1913 Map (H.H. Barker Map)
The most glaring problem Colt may have sought to resolve first was the unsatisfying final two holes of the original plan. Barker’s routing wound up with two long par 5s. In his design, Barker was unable to work out the issue of how to balance the start and finish of his routing plan. He neatly routed sixteen holes through the property but was unable to return to the clubhouse properly. Routings are complicated puzzles. When Harry Colt, a gifted router, arrived in Chicago in April 1913 to design Old Elm, Indian Hill was in the process of finalizing its routing. What a stroke of luck and inspiration that the club’s leaders happened to find Harry Colt on the North Shore of Chicago at just the right moment and had the foresight to make use of his expertise!
What follows is a hole-by-hole comparison of the March 1913 map (Barker’s routing) and the August 1913 map (Colt’s routing). Please toggle back and forth between the two maps looking at each hole to visualize Colt’s improvements and to see the extensive modifications Colt made to the original routing. To avoid confusion, I have used the number of the hole on the map of Colt’s routing, which is the routing on the course today.
At back of the green at Hole 1, Colt reworked a choke point in the course routing. In the Barker plan, the Hole 1 green is located further east, shortening the hole to 450 yards in length. Colt created an opening par 5 and moved the green back to where it sits today. He eliminated Barker’s Hole 2, which was a par 3 heading from the back of the green on Hole 1 to the southwest. He moved the green for today’s Hole 6 (Barker’s Hole 7) further to the west and toward the road. There is not too much of a difference between the two versions of today’s Hole 2.
On Hole 3, a 588-yard par 5 in Barker’s plan, Colt moved the tee and the green closer together and shortened the hole. In a 1918 “Ideal Course Series” in the Chicago Tribune by George O’Neil, Hole 3 was featured as one of the top 18 holes in the Chicago District. The hole features a bunker with a “cop,” which refers to the hill at the back of the bunker that prevented a golf shot from running through the sand. It was a feature often utilized in this period by Donald Ross, who in 1914 and 1915 laid out a 100-bunker plan for Indian Hill. The bunker is not illustrated in the three O.C. Simonds maps, which suggests that Ross designed the bunker. The bunkers around the green and the green shape itself seem to be carefully drawn and are consistent with what Simonds drew in his third and last map from January 1914.
On the par three Hole 4, Colt pulled the tee back and to the east. He changed the direction of the shot and lengthened the hole. The August 1913 drawing seems to place the green and the Hole 5 tee in the same location as in the March 1913 drawing. Also, on Hole 4, the tee shot on the March 1913 map must be hit over a substantial water hazard. The hazard is not depicted in the August 1913 map, and it is not there today. Colt may have recommended its removal. Colt was not a strong advocate of water hazards, although as described later, he did decide to utilize the pond as a hazard on Hole 17.
On Hole 5, Colt has altered the direction of the tee shot, creating additional risks. The hole jogs to the right for the second shot, a common Colt feature. Hole 6 seems to be similar in the two plans, except for the aforementioned relocation of the Hole 6 green further to the west and closer to the road.
As mentioned earlier, Colt revamped the routing of the next three holes. In the March 1913 Barker drawing, Hole 7 is 410 yards long. Colt seems to have pulled back both the tee and green to new locations. In the August 1913 drawing, the tee is located in a triangle behind the road. It was later moved to its present location so that golfers were not hitting tee shots over the road. Colt moved the green further west along the road.
It is evident that Colt created the club’s signature volcano Hole 8. The green has been moved close to where the tennis courts had been located on the Barker map. It sits today on top of a large hill that did not exist in the same form when Barker was routing the course. The dirt for this hill was excavated from the pond next to the 18th hole fairway and carted over to build the new 8th green. The hill was built in the months after Colt’s visit in early May when the ground across the 18th and 1st fairways was no longer mucky from the spring rains. In the August 1913 map, the tennis courts have been relocated to their present location to make more room for the new 8th green.
In the August 1913 map, Colt has situated the 8th green to allow for a new par 3 Hole 9. The new tee has been located in the corner of the grounds behind the 8th green. In both architects’ routings, the ninth green is located next to the clubhouse. Colt’s 9th hole par 3 was eliminated near the end of the decade, when the club bought new land to the east, which William Langford utilized to design the current par 3 Hole 9. Today, a pool and dining facility sits on the location of the original 9th green.
Colt moved the tee on the par 3 Hole 10 back to the edge of property line (before the purchase of the land for today’s 9th hole in 1917) and to the top of the hill where it sits today. The shape of the pond seems to be the same. Hole 11 seems to be quite similar in both drawings. The Hole 11 green lies just past the creek/ditch/burn (It was sometimes called the “wee burn.”) in both drawings.
In the August 1913 map, the tee on Hole 12 has been moved forward to its present location. Colt points the tee at the burn and the green, tempting the golfer to take the direct route and putting the burn into play. In both maps, the fairway bends to the right, following the shape of the burn. Colt tucks the green into a corner with the burn defining its right side. It creates risk for inaccurate shots left to the right. Today, the 12th hole is one of the course’s most challenging holes.
On the par 3 Hole 13, Colt has moved the tee to the backside of the 12th green, creating a longer hole. The new playing angle and line to the green makes the shot more difficult. Also, Colt appears to have moved the green closer to the road.
Colt moved the tee back on Hole 14, placing it just to the side of the 13th green. He moved the Hole 14 green to the side of the burn where the 15th tee was located in the March 1913 routing. The right side of the 14th green sits directly adjacent to the burn, bringing it into play for a missed shot to the right.
Holes 15 and 16 are the famous lost Colt holes. We know the elaborate designs Harry Colt created for these two holes were never built by the club. We have the renowned Max Behr to thank for saving what is currently the only surviving relic of Colt’s plans for Indian Hill. He inserted Colt’s plans for these two holes into his article in the April 1917 Golf Illustrated. This remnant of Colt’s original routing drawings for Indian Hill is a masterwork in golf course architecture.
In the August 1913 drawing, the 15th hole tee has been moved to the other side of the burn. Colt discarded the Barker plans for a short par 4 Hole 15 and par 3 Hole 16. On the August 1913 map, the land for these holes is relatively blank. It suggests that Colt submitted the plans preserved in 1917 by Max Behr. In August 1913, the club had yet to decide on whether to build Colt’s 15th and 16th hole design.
Colt created the club’s signature hole: the par three 17th hole. In the Barker plans for the par five 17th hole, he placed the green in front of the pond and the creek. In Colt’s plans, the pond has been dubbed “Lake Athabasca,” and the green sits on the far side of the pond. The 17th hole required a successful tee shot over the water and to the left of a tree planted in 1914 that guarded the green for over a century. Colt’s tee location created a different angle into the green than is utilized today. Colt’s 17th tee sits behind the 16th green.
In the Barker routing, the tee for Hole 18 sits between the 17th green and the 1st green. ln Colt’s plan, the first green is located further down the 1st fairway, the 17th green has been moved across Lake Athabasca, and the 18th tee looks to be closer to where Barker’s Hole 1 green was situated. The angle of the tee shot has shifted and pointed more directly at the pond. As mentioned earlier, we know that the club dredged the pond on Hole 18 and used the dirt to build the hill for the green on Hole 8. The shape of the pond has been flipped, creating more risk for a tee shot hit down the right side. Colt’s finishing 18th hole is still a par 5, but it is no longer as lengthy as in the Barker plan.
Colt’s Greenside Bunkers. One of the more notable features of the August 1913 map is Simonds’ detailed rendering of the bunkers around many of the greens. They seem to be quite carefully drawn, indicating that Simonds may have been trying to capture Colt’s bunker shapes and locations. In this map, Simonds’ renderings of many of the greens are no longer the simple circles found on the March 1913 that merely denoted green location. On the August 1913 map, Simonds was focusing on the drainage plan, but he seems to have drawn green and bunker shapes based on instructions from Harry Colt.
Indian Hill’s Third O.C. Simonds Map – January 1914
In January 1914, Simonds created one final map. It is very similar to the August 1913 map, but it is more refined. The bunkers around the greens are even more precisely drawn than they were in August 1913. At this point, Donald Ross had not been hired, so these greenside bunkers could not have been his designs. They must have been designed by Colt. At Old Elm in the week before, Colt had designed a complete bunker plan, both around the greens and in the fairways. At Indian Hill, he seems to have only had time to address the greenside bunkers.
Note the 15th and 16th holes. A dogleg is indicated on the 15th hole. It may suggest that Colt’s plans for straighter 15th and 16th holes, which will be described later in this paper, had by this time been rejected. Also note the location of the tee on Hole 5. The location where it sits today (in the middle of Lot 1 in the drawing) was not possible because the syndicate was still holding land in the corner for residential purposes, particularly lots 1 and 2. This land was later relinquished. The green on Hole 5 is the golf course’s most dynamic green, which I believe was designed and built by William Langford later in the decade. The combination of the new land available for today’s tee and the unique qualities of the green suggest that William Langford redesigned the new hole. Langford became the club’s Consulting Superintendent in 1915.
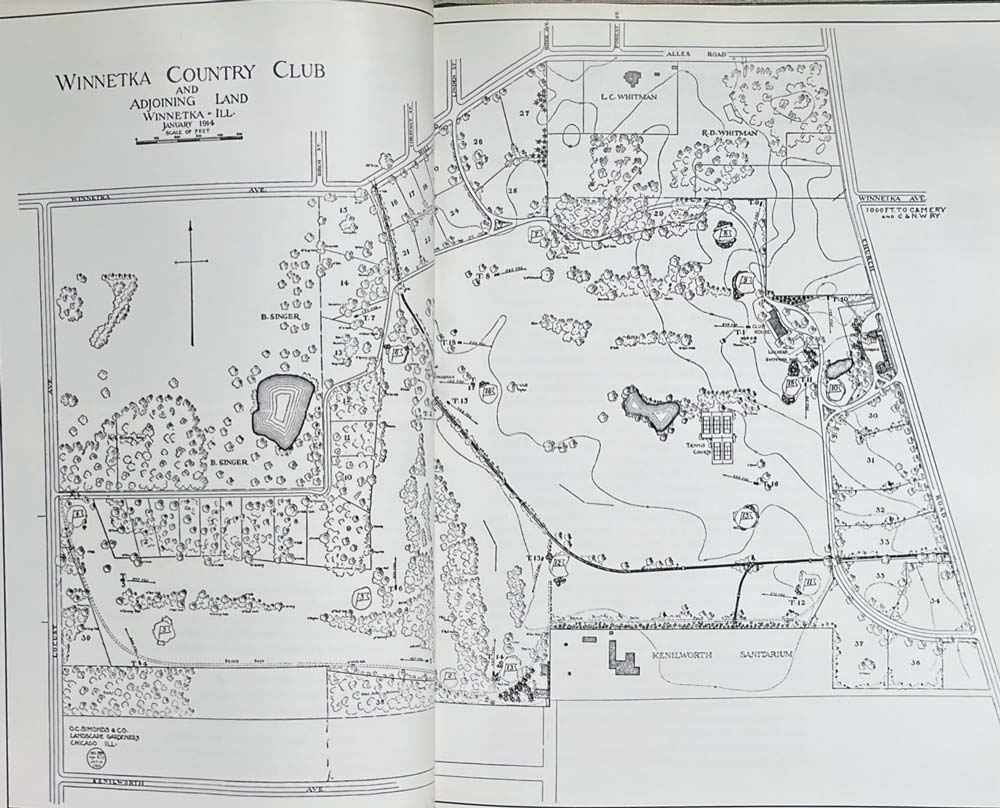
Harry Colt’s 1913 Trip to the U.S. and Canada
Colt’s second of three trips to North America started in early April 1913 and ended in late May 1913. He made two historic stops on his journey, one at its beginning and one at the end. He commenced his visit by spending nine days at Old Elm Club in Chicago in mid-to-late April, and he concluded his expedition with seven days at Pine Valley in late May. In the years before he arrived in the U.S., Colt had created several Golden Age masterpieces including Sunningdale, St. George’s Hill, Toronto GC, and Country Club of Detroit.
Golf Courses Colt Worked Upon During His 1913 Trip. In the four weeks between his engagements at Old Elm and Pine Valley, Colt worked upon a number of courses. These include Indian Hill, Glen View Club, Chicago Golf, Exmoor, CC of Detroit, Detroit GC, Bloomfield CC, Toronto Golf, Royal Ottawa, Royal Montreal, and Huntingdon Valley. He may have visited and made suggestions at Mayfield, Brookline, Merion, Seaview, and Garden City.
Colt’s Authorship Lost or Discounted. For one reason or another, Colt’s golf course architectural work on his 1913 journey during this creative peak of his life is still obscured and underappreciated. For most of the 20th century, his authorship at Old Elm Club and Pine Valley was lost. Old Elm thought it was a Donald Ross and Pine Valley “Crump et al.” Even today, some of Colt’s advocates characterize the work he accomplished during the month between his time at Old Elm and Pine Valley as insignificant drive-bys, perhaps thinking any other work he did in North America might diminish the legacy of Colt’s work at their golf courses or because they are advocates for the primacy of some other architect.
Colt’s Creative Peak Curtailed by the Onset of WW1. In 1914, WW1 erupted and cut short the most creative period of Colt’s life. Before the war, he was an artisan laboring over each design, and his commissions were still coming in ones. Afterwards, he continued to design brilliant courses, but it was more in the corporate mode when, like Donald Ross, he and his architectural partners put their stamp on hundreds of golf courses around the world. On this 1913 journey, Colt’s development of precise plans and drawings was a significant innovation in the history of golf course architecture.
Parallels Between Pine Valley and Indian Hill. A few weeks after he left Chicago, Harry met up with George Crump for seven days at Pine Valley. Crump was in a quandary over the course’s routing issues. In much the same way that Harry discovered Indian Hill’s new signature 8th and 17th holes, he found Pine Valley’s extraordinary 5th hole.
Harry Colt’s Fees. Other than an apocryphal story of a $10,000 payment to Colt at Pine Valley, it would be extremely valuable to find evidence in club ledgers of the fees Colt received for his work at Pine Valley and at the other courses he visited in 1913. These fees may be hidden in old club board minutes and ledgers. In Chicago, Old Elm, Chicago Golf, and Indian Hill have all uncovered these lost records.
A Remnant of Harry Colt’s Design Drawings of Indian Hill’s Golf Course
Colt’s Full Routing Map for Indian Hill. Colt’s routing map, drawings, and notes for Indian Hill are lost. Just a few days before his arrival at Indian Hill, he had completed Old Elm’s comprehensive plans. There are other examples of the kind of notes Colt would make during this 1913 trip. In his daily column in the Chicago Examiner, Chick Evans summarized Colt’s hole-by-hole recommendations for the Glen View Club and for the Chicago Golf Club.
Colt’s Authorship. During his prolific spring 1913 trip, Colt worked on Old Elm, Indian Hill, and Pine Valley in their nascent stages of development. At Old Elm, Colt was the “architect” of record and Donald Ross was the “constructor.” It was the only time these two masters came together and collaborated. At Pine Valley, Colt collaborated with George Crump to create a golf course considered to be one of the greatest in the world. This history of Colt’s impact at these courses was lost for much of the 20th century. Indian Hill is just discovering the impact of Colt’s work on its golf course.
Colt’s Hole Drawings for Indian Hill’s 15th and 16th Holes. As mentioned earlier, a remnant of Colt’s plans for Indian Hill’s golf course was “preserved in amber” by Max Behr who wrote a magazine piece on the solution to a fundamental design problem arising at a golf course with parallel holes. Behr used Colt’s plans for Indian Hill to illustrate how an expert golf course architect could discourage golfers from hitting “villainous” shots onto adjacent fairways to avoid hitting more difficult shots to the green from the rough.
Max Behr and Golf Illustrated. Max Behr was one of the most influential golf writers and golf architects of the 20th century. He was the Editor of Golf Illustrated, one of the leading golf publications of its time. In this April 1917 article, exactly four years after Harry Colt worked on Indian Hill, Behr praised Colt’s design for Indian Hill’s 15th and 16th holes as “excellent and worthy of study.” Behr rendered the drawing from Colt’s plans for Indian Hill. He undoubtedly received approval to publish his drawing from Harry Colt himself. As mentioned earlier, for his 25 guinea per day fee to Old Elm, Colt provided hole-by-hole drawings, an 18-hole golf course plan, and written construction instructions. He charged Indian Hill 25 guineas per day too. This surviving fragment of Colt’s plans for Indian Hill seems to further corroborate the fact that Colt created more extensive plans for Indian Hill.
Colt’s Drawing for Indian Hill’s 15th and 16th Holes. The drawing shown below of the 15th and 16th holes was never built by Indian Hill. It is not reflected in the above August 1913 drawing of the course. As mentioned earlier, the land where these holes were to be situated is the only area on the map that was left undefined. For one reason or another, the club decided not to utilize Colt’s design of these two holes. Perhaps the cost was too much, or it may have been that the club’s aggressive deadlines persuaded its leaders to build a simpler design.
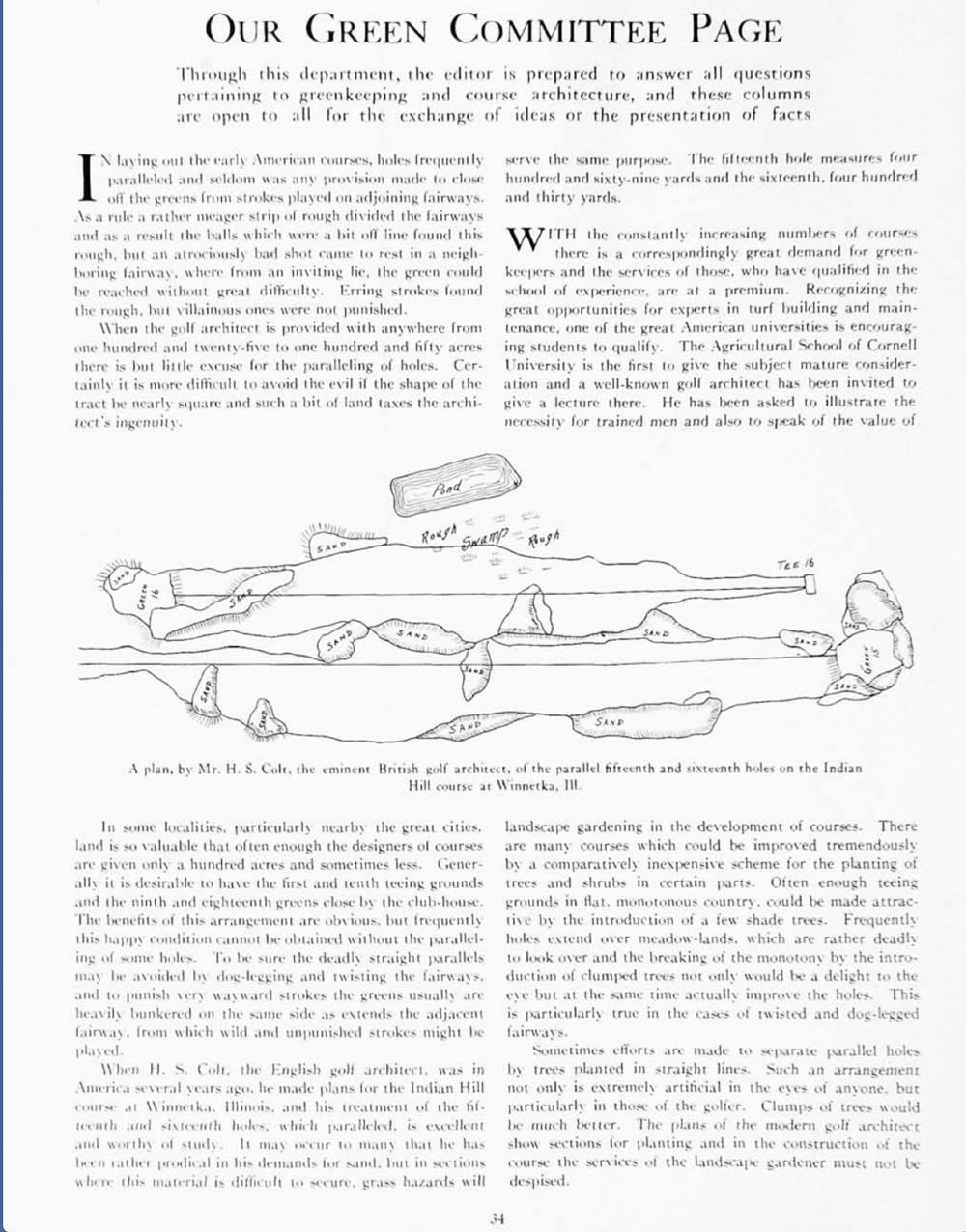
Conclusion
Indian Hill Club is the rarest of the rare: four great Golden Age architects –H.H. Barker, H.S. Colt, Donald Ross, and William Langford–worked on designing and building it. Their work does not seem to have overlapped, so there does not seem to have been any collaboration. In the order listed above, they worked sequentially over the first three years of the course’s creation. In this paper, I have sought to show the respective roles of Harry Colt and H.H. Barker over the first six months.
When he arrived at Indian Hill in December 1912, H.H. Barker was 29 years old and a golf course designer with an excellent reputation. As mentioned earlier, he had learned his trade from Walter Travis, who was revolutionizing golf architecture in the U.S. at Garden City Golf Club. From 1909 to 1914, Barker crisscrossed the country and designed or remodeled 35 or more courses. He returned to his home in England soon after WW1 broke out, and like Harry Colt, he did not return when the war was over. Barker must have felt honored when he learned that his fellow countryman, Harry Colt, was asked by Indian Hill to work on the development of the same golf course. Perhaps Harry Colt, who was known to be quite gracious, sent Barker a letter of acknowledgment and thanks.
In April 1913, Harry Colt was a golf course architect with the highest reputation. Fortuitously, he arrived in Chicago to design Old Elm Club. There was a dinner held for him and his wife, Charlotte, in Lake Forest, and many of the presidents of the clubs on the North Shore joined in attendance. He offered to provide his services to the clubs in the area, and four clubs seized upon the opportunity. They were Indian Hill, Glen View, Exmoor, and Chicago Golf.
In May 1913, Colt spent three days at Indian Hill. He transformed Barker’s routing, and Colt’s design stands to this today. He retained some of Barker’s best ideas, but he solved critical problems with Barker’s routing and created new holes that today are the club’s most famous holes. He also refined the routing by shifting tee locations, changing the angles to greens, and laying down sophisticated playing lines. His philosophy on tees, bunkers, greens, and fairway lines is the foundation for the course that exists today.
In late 1914 and early 1915, Donald Ross came to Indian Hill while he was working on Skokie C.C. (The 1922 U.S. Open won by Gene Sarazen was played on Ross’ 1915 design.). We know from a January 1916 article about Indian Hill, written by Chick Evans, that Donald Ross staked out a 100-bunker plan and oversaw the construction of 65 of them. Ross came back in 1922, perhaps to complete the last 35 bunkers, but as of yet, we have found no record of the work he did at that time. In the back of the book Golf Has Never Failed Me, The Lost Commentaries of the Legendary Golf Architect Donald J. Ross, there is a “List of Prominent Golf Courses Designed by Donald J. Ross Golf Course Architect.” Indian Hill Club is listed as “Remodeled 1914 and 1922.”
In late 1915, William Langford was hired by Indian Hill to work on the greens and to supervise the ongoing development of the course.
