Here are some site photos for you all
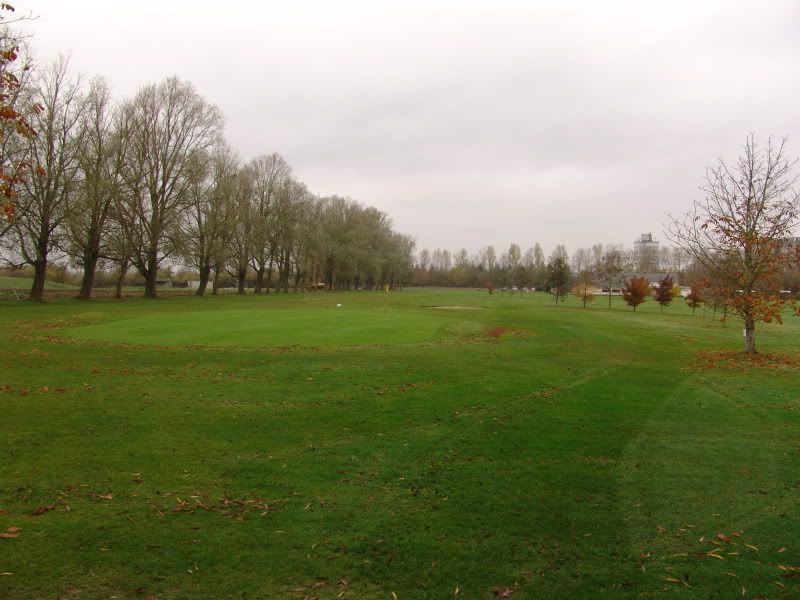
Hole 1 - View from rear of proposed green - new green will be raised and built behind the existing green.
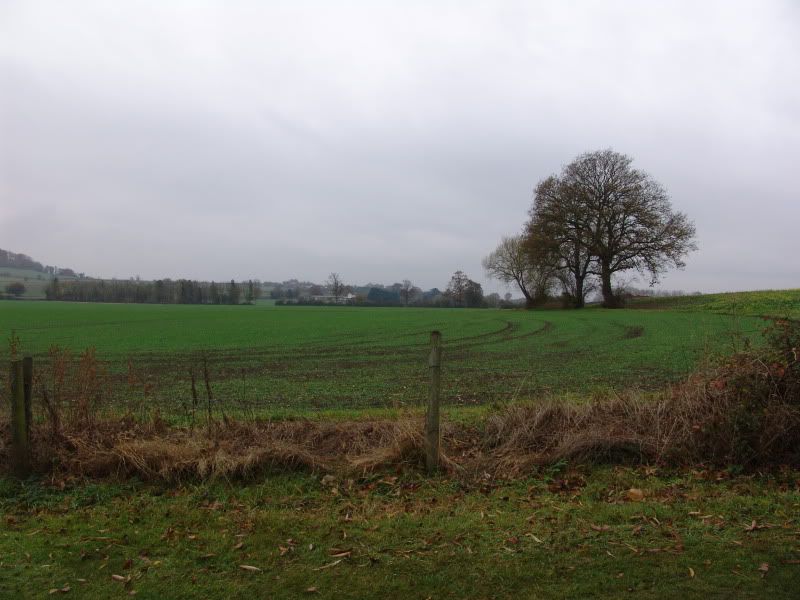
Hole 2 - View from proposed tee (both tee and fairway will be raised about 2-3 metres with a bank going down towards the trees and existing ditch
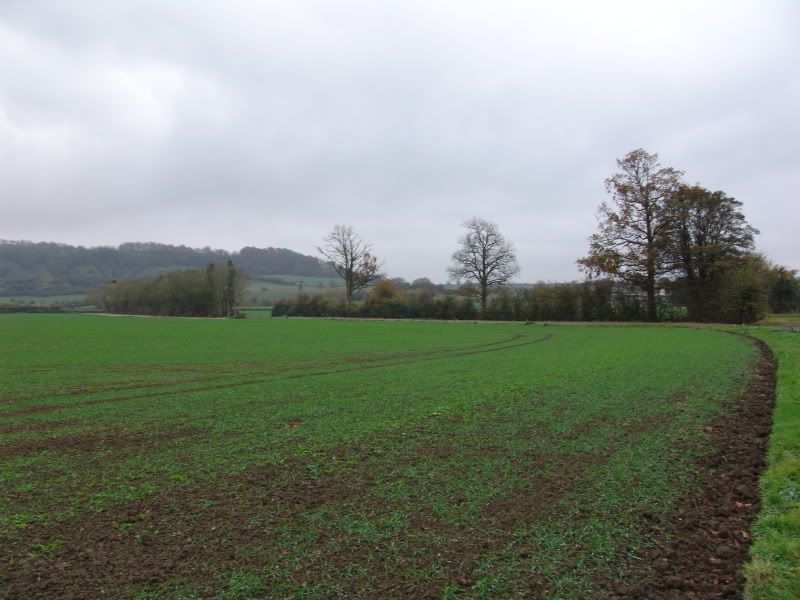
Hole 2 - approach to proposed green (a large mound will be located on the right here + a smaller mound left of the green)
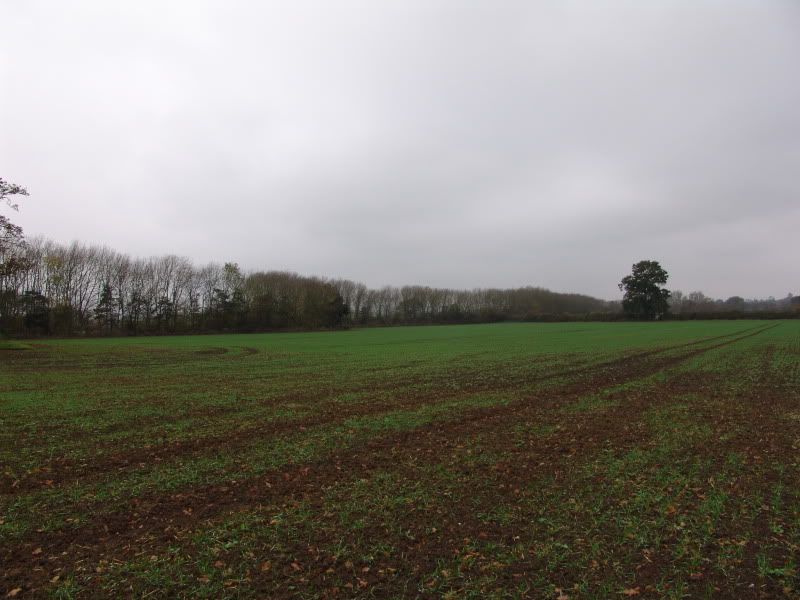
Hole 4 - View to proposed tee from proposed green (tee area in middle of image and 3rd green will be located close to lone tree)
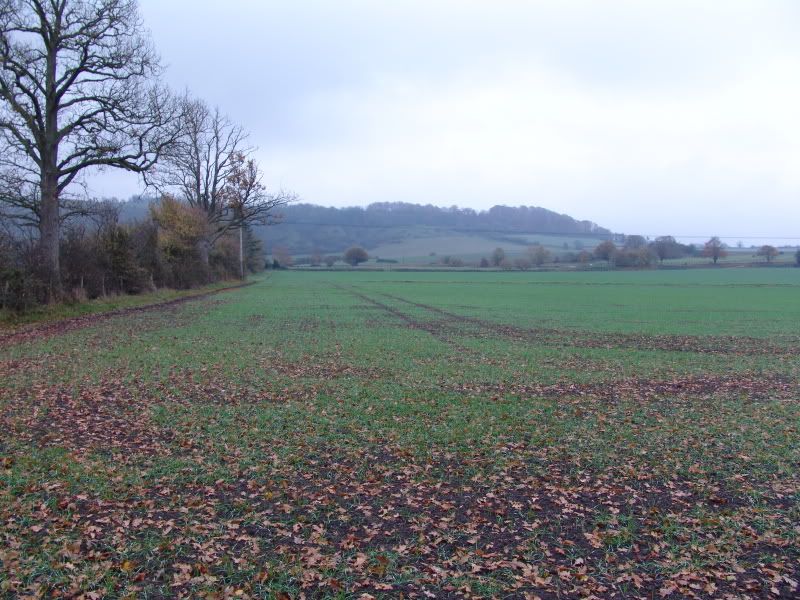
Hole 5 - view to proposed green (green is beyond the telegraph pole on the left)
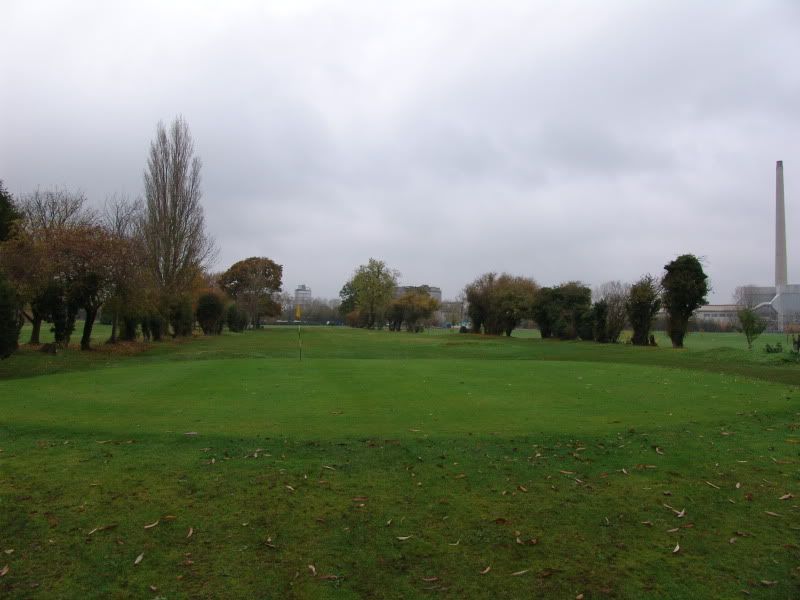
Hole 11 - view from proposed tee (on existing green - 3-4 metres high to raised green in gap between trees)
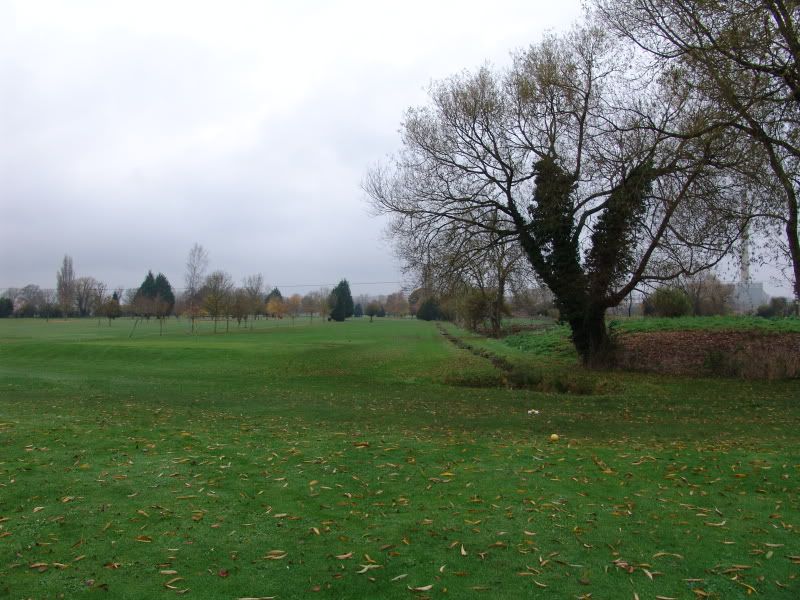
Hole 12 - rear view of proposed hole
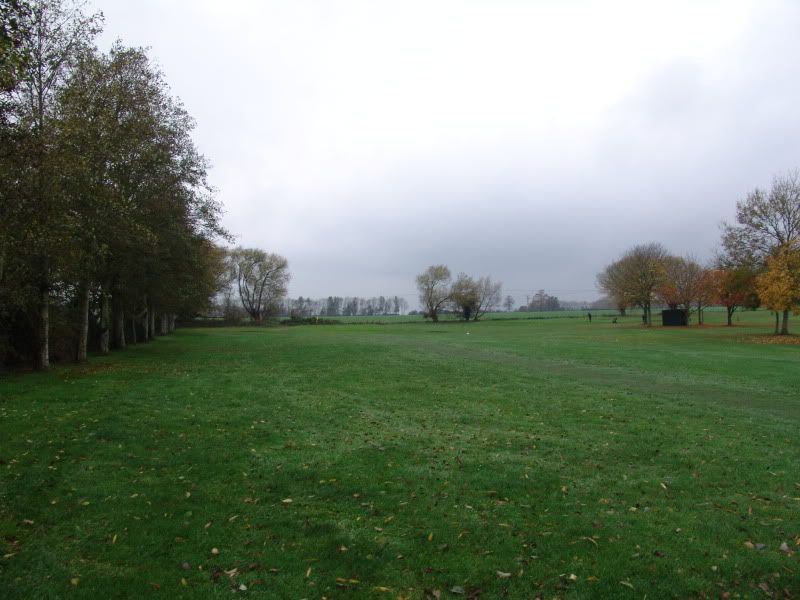
Hole 13 - proposed view from tee (the fairway will be raised between the trees)
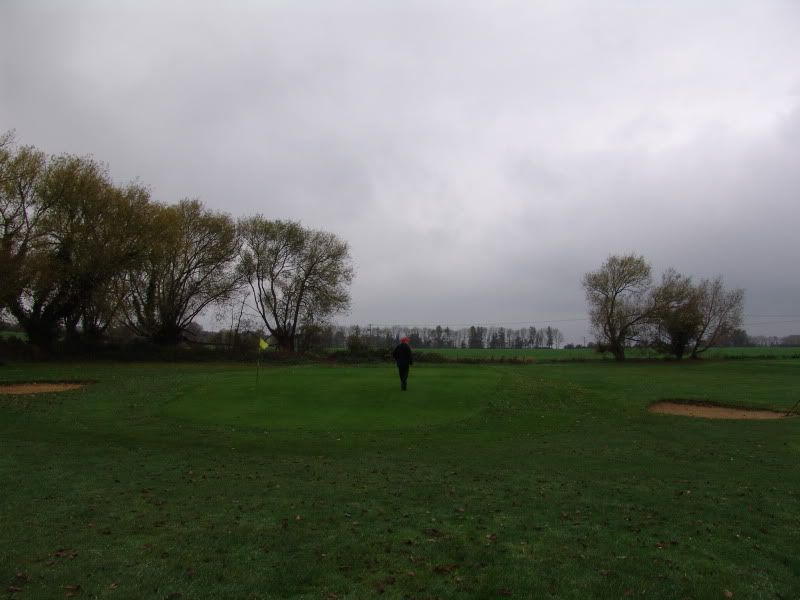
Hole 13 - closer view to gap in tree (Adrian is on one of the existing greens)
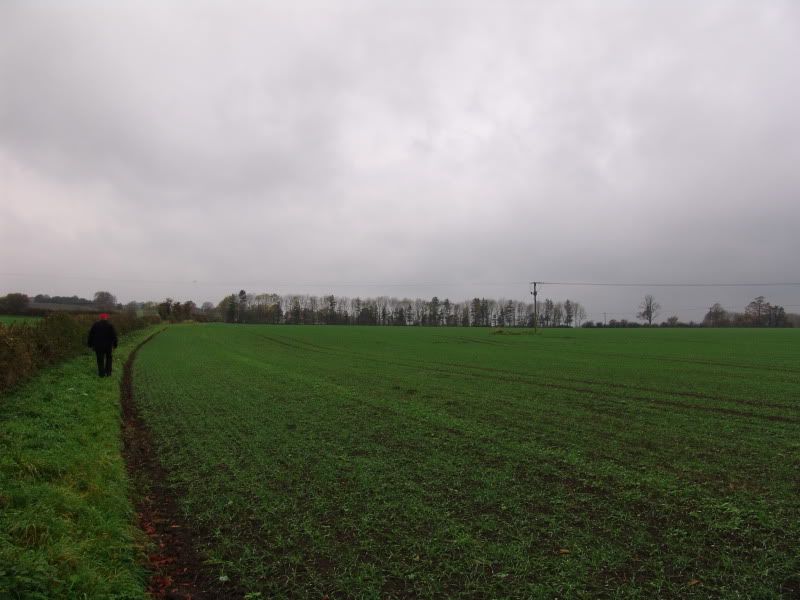
Hole 13 - boundary (edge of proposed fairway is quite far right)
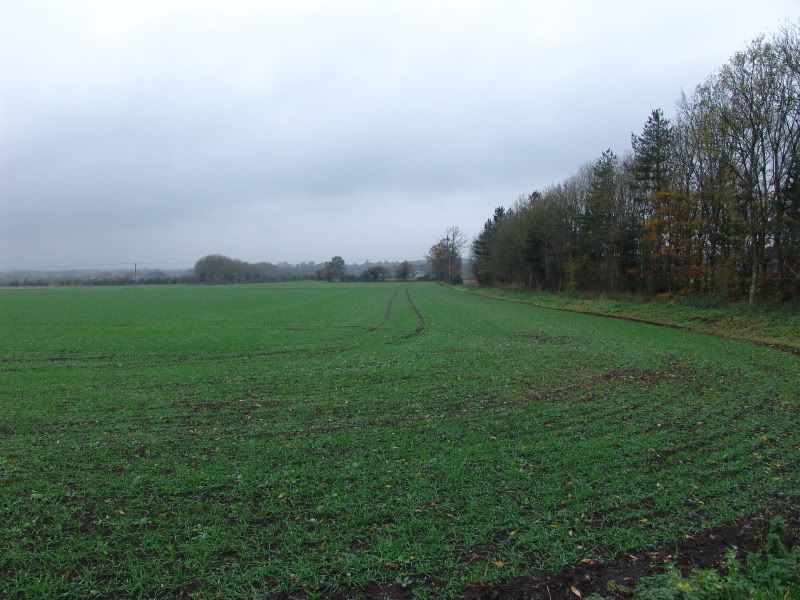
Hole 14 - view from proposed tee (as well as rear view of proposed 5th green on the right). The proposed 14th green is located just right of the telegraph pole in the background.
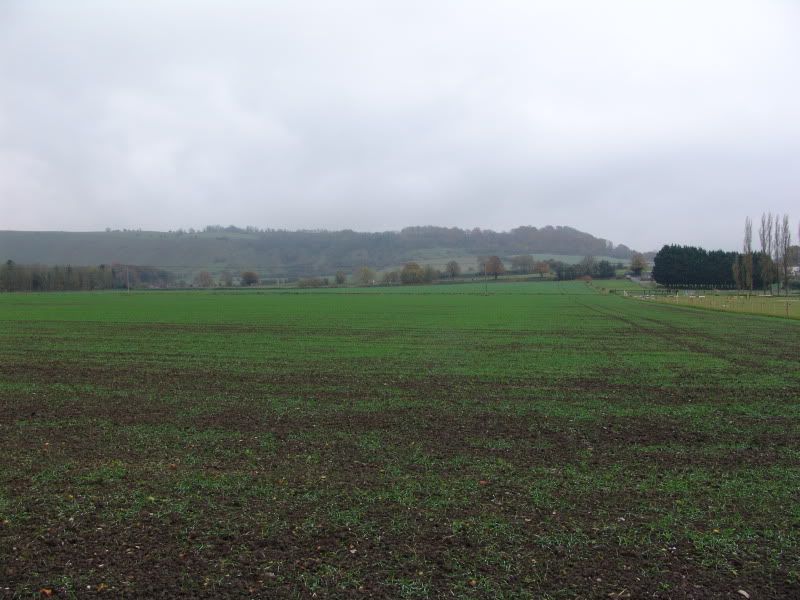
Hole 15 - view from proposed tee (centre of fairway is between the 2 white dots in the background) The proposed green is located just right of the telegraph pole line at the rear of the field.
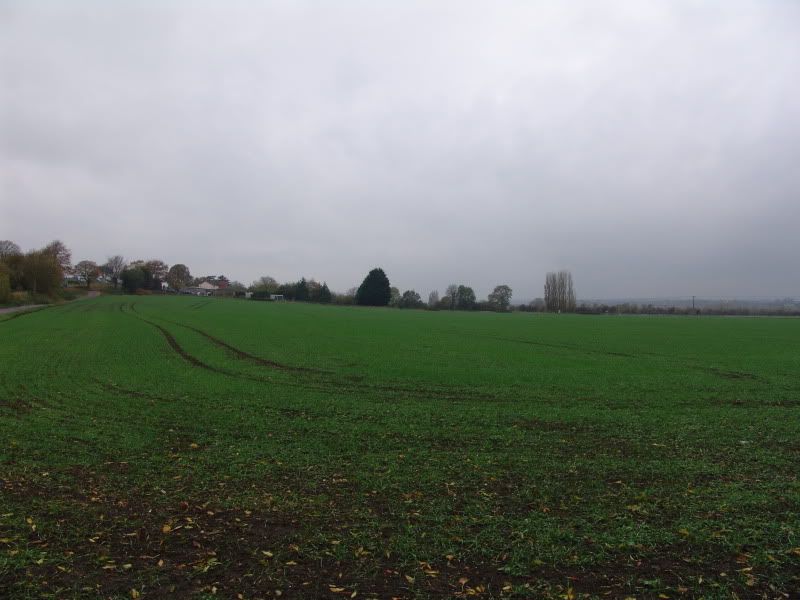
Hole 16 - view from right side of the proposed green
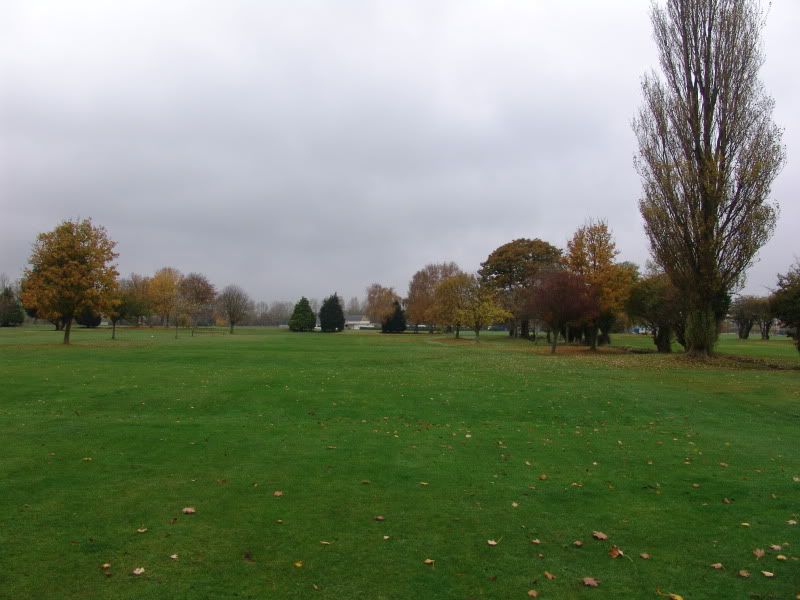
Hole 18 - view from fairway (conifers to be removed!)
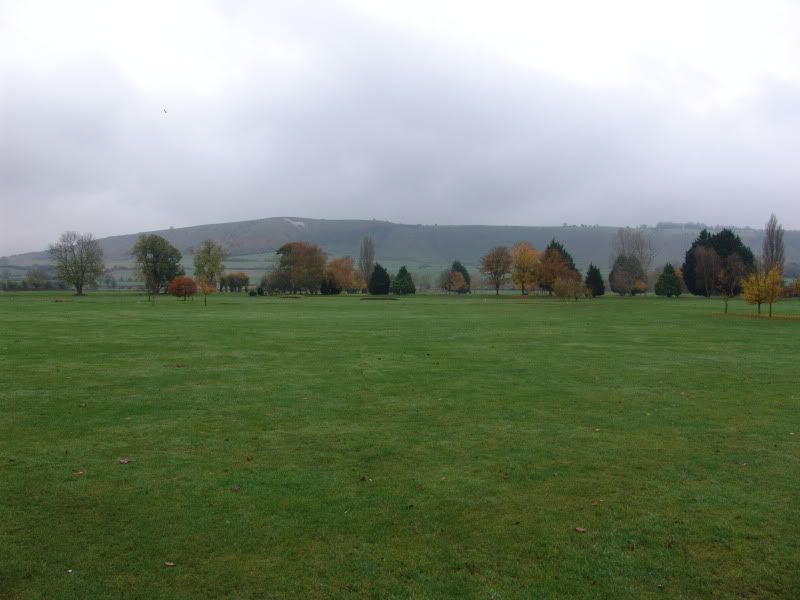
Hole 18 - rear view from proposed green position with hills in the background
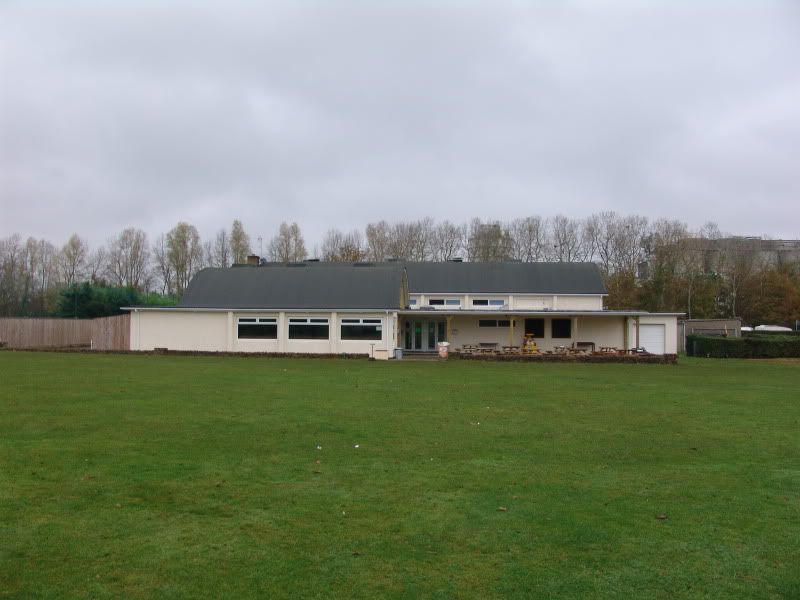
View of clubhouse from 9th green position
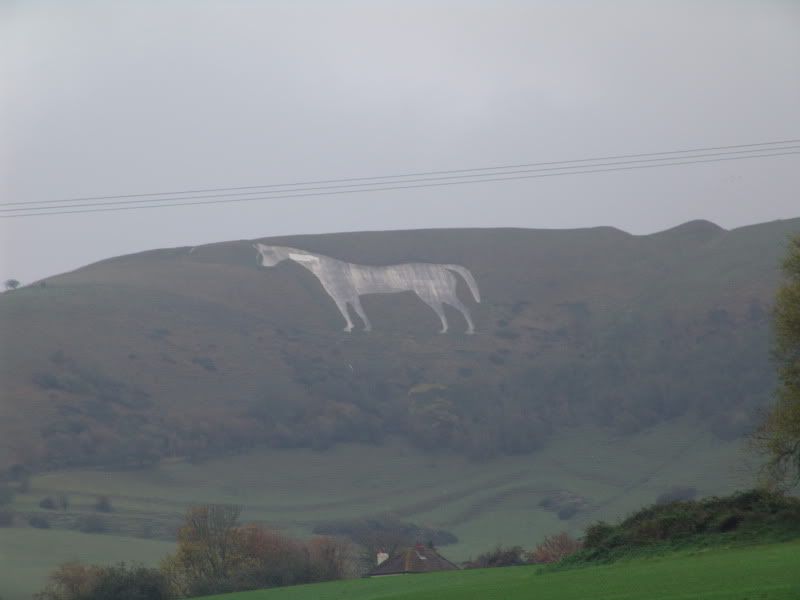
And finally the White Horse! visible from most of the golf course.
Cheers
Ben