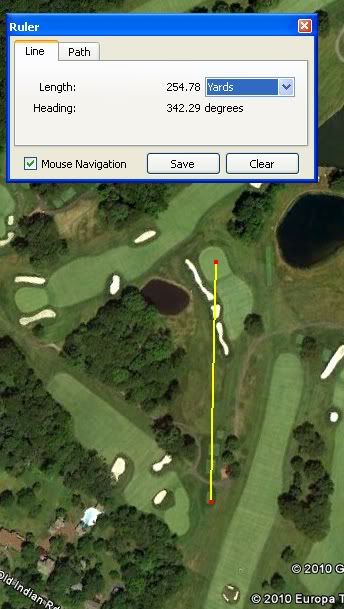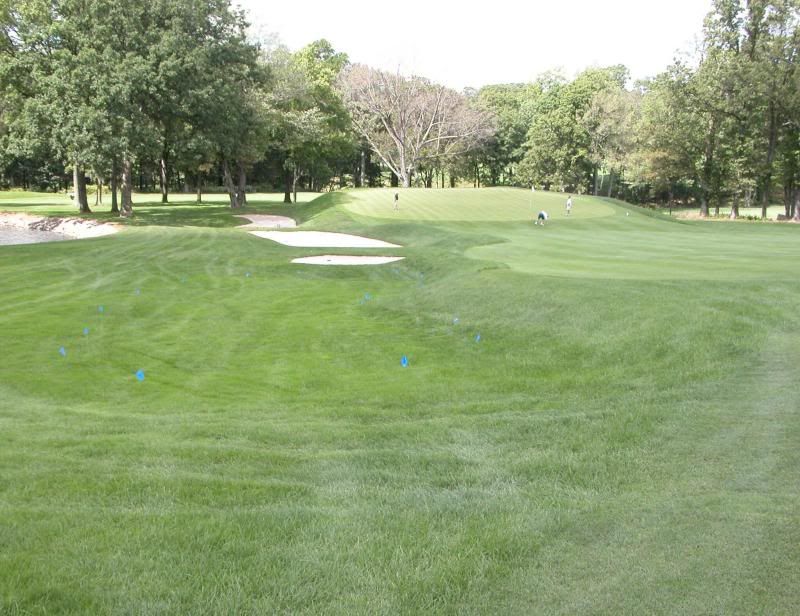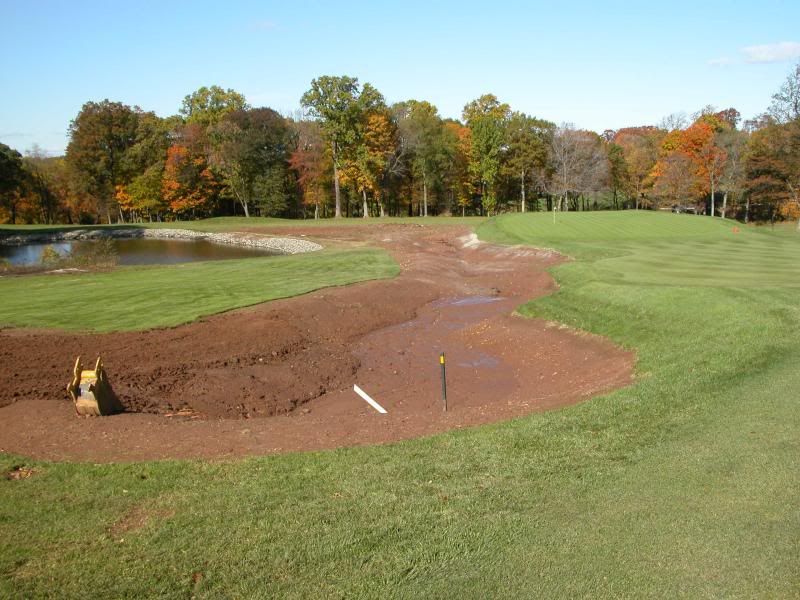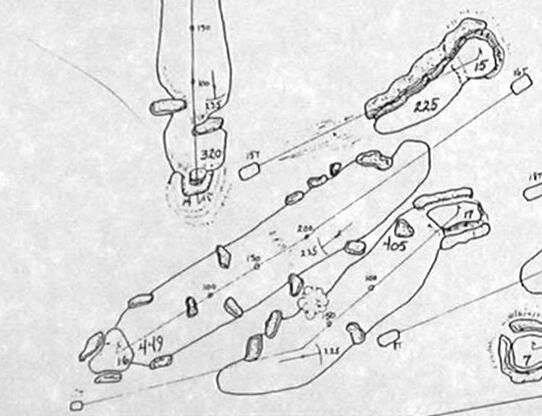Jim K: "Just as an aside, I wonder if this hole at OM would have revealed itself if the original had never been conceived so long ago?"
I think without the expansion of the green to the rear, the creation of the swale and using a forward tee up on the hill, this would have been a great "non-Biarritz" par-3 anyhow. (there really was no teeing ground for this green before the lowering of the area for 7-green)
To better illustrate Lefty Jim’s thought here are three photos of what transpired on 13-Essex County (NJ)
As you can see from the Google Earth shot the green is angled to the line of play. I don’t know of any other one that was built this way. We added a back tee, across the cart path just off the 14th green which added 30-some-odd yards to the hole,
The hole is quite downhill (a guess? 20 feet) and there is a natural ridge line from down by the left of the green running “jaggedly” back up the hill.
For many years there were just two bunkers on the left; one greenside and the other just a few yards further up the hill. This, even though Raynor and Banks’ plan called for bunkering all the way up the hill, so every golfer would have to play across the diagonal hazard at some point. Either it was never put in as drawn or the club took the upper bunkers out many years ago - I would suggest the former because the club eliminated over 40 bunkers from the original concept drawing of Raynor/Banks.
The were never any bunkers on the right of the green
We (re-)established the bunkers up the hill and added the new tee to lengthen the hole
.
As I said, the club restricted the original R/ B bunker plan, mucho!!
Looking at the drawing you will notice the interesting bunkering on the Double Plateau 16th! All I ever knew there was the greenside bunkers. We did add a PN well don the hill short of the green - of, course it is still controversial ...... it needs a couple associate bunkers near it, in my estimation.
This is a one of a kind Biarritz (as far s I know) as was the original inverted horseshoe bunkering on the approach to 17- Westhampton.
Google Earth present

before

construction

original drawing
