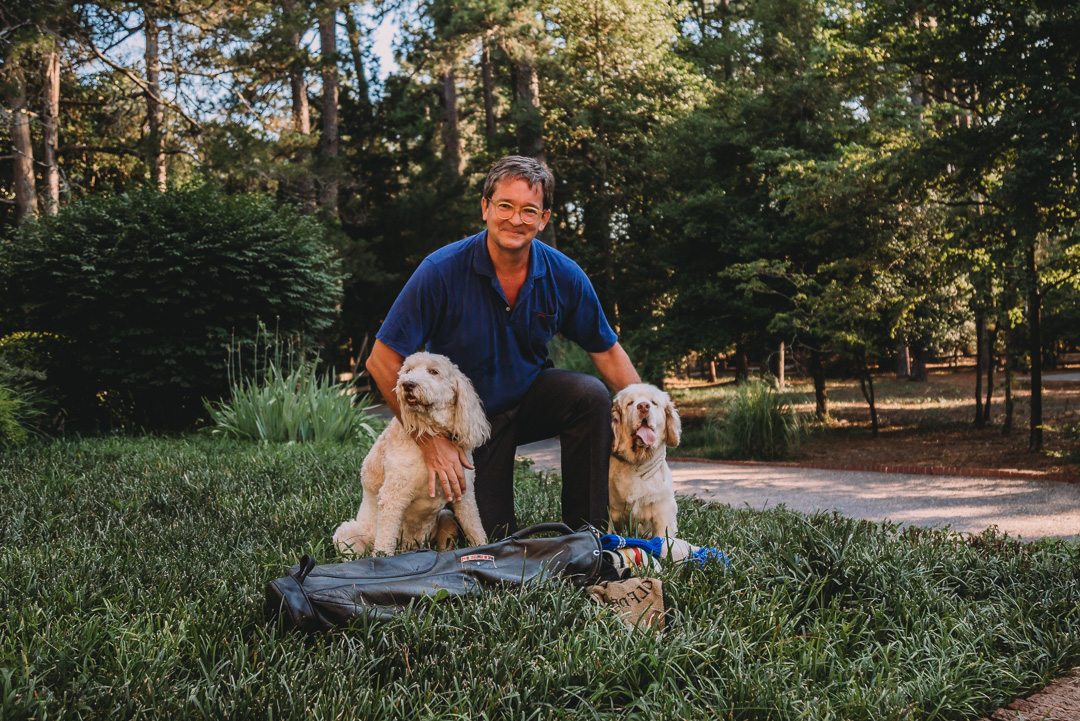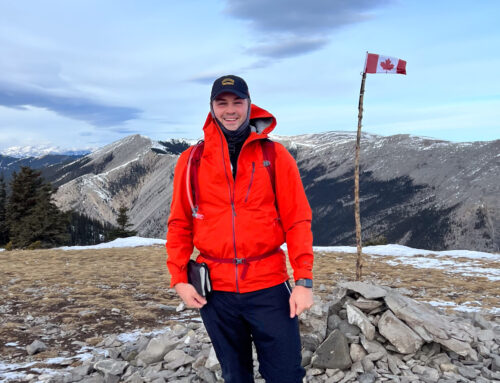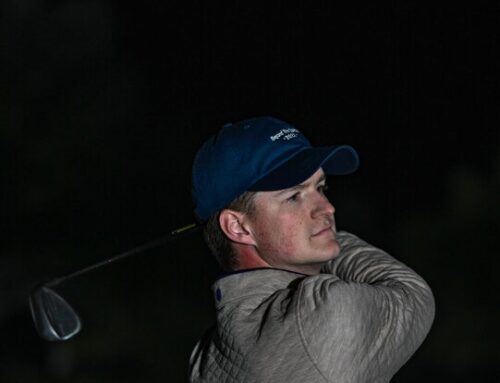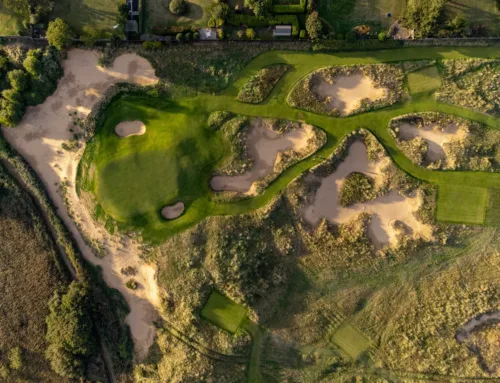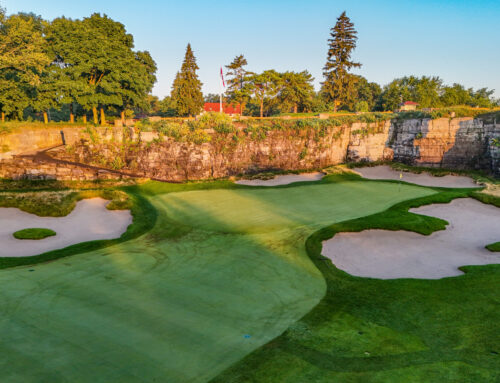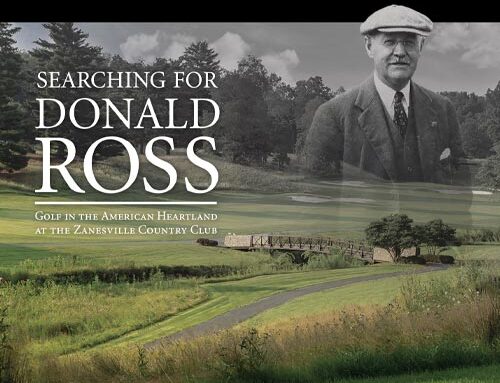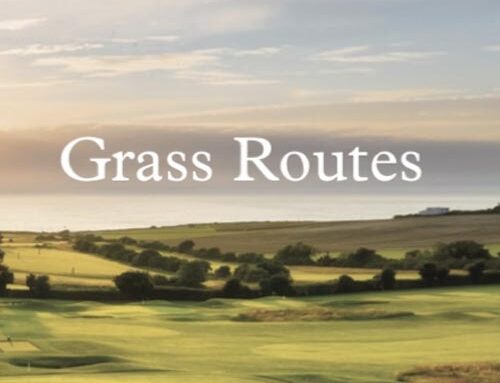The South Course at Olympia Fields
By Jeff Goldman
Between July 9 and September 30, 2007, Steve Smyers and design partner Patrick Andrews worked on site with Wadsworth Golf Construction to polish the jewel known as the South Course at Olympia Fields. Long overshadowed by the Championship North Course, the South has always been well regarded by the membership, who love the hilly character of the land and highly contoured greens. The South Course features a surprising number of outstanding holes, especially for a club’s “second†course, including one, the sixth, regarded by some as one of the best Knoll holes in the country.
This paper attempts to describe the renovation process from the time the Club decided to move forward to the opening of the course after the work. It gives an overview of the history of the course, and tries to describe the “nuts and bolts†of the project and traces the steps from beginning to end. While describing each step in detail would require more space than GolfClubAtlas has, I hope it gives at least of flavor of the issues involved in bringing such a project to fruition, and provides a little of the “inside baseball†in such a project. For more of the gory details, come play the course and ply me with Diet Pepsi.
One thing that I learned, possibly more than anything, is the truth of statements made by architects on this site and elsewhere that, like an iceberg, what we see on the course is only partially a result of the architect’s vision of what he wants to see. Just as, or possibly even more, important, is what he has to work with on the ground, other requirements of the club, and issues from permitting authorities. I can give a couple of examples: The thirteenth hole now has a creek feature running along the left side of the hole. It presents a fine driving hazard, and also acts to shield the irrigation pond from view. However, the real reason it is there is because the new creek provides an effective filter for water that used to drain from the surrounding community into our irrigation pond, contaminating it with salts and other gunk. In addition, the fill from the creek provided a necessary solid clay base for a new maintenance building built just after the renovation. Thus, the main purpose of the feature originally had little to do with the play of the course, but, as a happy coincidence, added significantly to that.
A second example: The most controversial aspect of the work will undoubtedly be the mounding surrounding many of the bunkers. Rather than simply restoring the high faces that many of the bunkers had in prior times, the architects designed the bunker walls to have peaks. Was this simply an aesthetic choice? Not really. Instead, doing this provides good drainage from the bunkers, and, when observed closely during rains, these features direct the water away from the sand, and towards surrounding surface flow. Who knew? They did.
I. The History of the South Course
The South Course began as Course 1 at Olympia Fields, and opened in 1916. By 1924, Olympia Fields was the largest club in the country, with four golf courses, but in 1945 the difficulties of maintaining a large club during World War II forced the club to sell most of courses 2 and 3 for development. Though Harry Collis laid out the first temporary course at Olympia Fields in 1915, the most credit for the design of Course 1 has been given to Tom Bendelow. The Course underwent significant changes throughout the 1920s, but it is difficult to trace each change to a specific architect. According to the Club’s records, consulting architects on the course included Willie Park Jr. (architect of Course 4, now the North Course), Jack Daray, Willie Watson and Harry Collis.
Regardless of who was responsible, many of the changes to the course in the 1920s were for the better, and are still in place today. For example, the twelfth hole was originally a short par four of 300 yards, with the green set back 40 yards over a hill. However, an article from the club magazine, the Olympian, from February 1924, describes “Improvements on First Course.†It states: “In the opinion of many members No. 12 is a very unsatisfactory hole. Others like it. There is, however, an opportunity to make a beautiful and remarkable par three out of the twelfth hole, which seems to have been overlooked in the original construction of the course. By setting the green right in the face of the hill, a very attractive par three can be built.†The green was rebuilt in the 1920s, and mounding built up behind the hole. It remains in place today.
After the changes in the 1920s, very little was done to the course. The second and seventeenth greens were rebuilt, and the third hole was repeatedly modified, first to make the green visible (it was originally blind from the tee), and later to try and grow grass on the green. Butterfield Creek was shifted on a couple holes. An irrigation pond was constructed between the thirteenth and fourteenth holes in 1958, requiring elimination of fronting bunkers on fourteen. After the land sale in 1945, holes five and six were lost, and two holes from Course 2 (thought to be designed by Willie Watson) were incorporated, and are now holes eight and nine. It was not until some years later that the course was renamed the South Course.
II. Land
Rare for Chicago, the ground occupied by the South Course is hilly, with a fair amount of smaller rolls and contour as well. The hills were used to good advantage, appearing not only as sites for tees and greens, but also at various places in the fairways, requiring semi-blind drives, angled drives across hills, and uphill, downhill and occasionally side hill approach shots. The hills also “crest†at various points in the fairways, making some holes play longer (and others shorter) than the yardage would indicate. Every hole except fourteen has an open front, and the course favors ground game approaches on many holes.
The green sites are also varied. Holes six and twelve have greens that are perched on hills near the edges, while holes nine and eighteen have greens set back ten to twenty-five yards over hill crests, much like the old eighteenth hole at Oak Hill East. These holes allow the golfer to use his imagination in determining the proper approach. The South Course also has several greens, such as the fourth and thirteenth that are simply mown out extensions of the fairway, something not much seen in Chicago these days.
The main weaknesses of the course before the renovation were its tired bunkering, the loss of greenspace, and certain uninteresting holes at the edges of the property. Although minor bunker work had been done over the years, by 2005 time had turned what had once been stylish and challenging bunkers with lots of greenside mounding into flat circles of sand and dirt. Until we uncovered historic pictures of the course, many had believed that the bunkers had been designed that way – NOT! In addition, decades of mowing had resulted in greens that had shrunk by up to forty percent. Finally, holes three, four and thirteen were less interesting holes on flatter, more open ground out of character with the rest of the course. The renovation sought to ameliorate these weaknesses.
III. The South Course Project
In 2004 Olympia Fields Country Club embarked on a $9.5 million Grounds Master Plan. This Plan encompassed a new Pool and Tennis Facility, a new Maintenance Facility, and, most important, the renovation of the South Course. A master plan for the South Course was originally adopted in 1991, but work on the North Course and the 1997 U.S. Senior Open and 2003 U.S. Open Championships put the project on the back burner.
In 2005, a new Committee was formed to review the prior master plan. It first decided on a set of principles to guide them. These were:
- The South Course is a jewel that needs a new irrigation system, improved drainage, bunker work, and restoration of lost green space.
- The South Course has been extensively modified since it was opened in 1916. These changes occurred mostly throughout the 1920s, when holes were moved and greens reshaped, and in the late 1940s, when two of the club’s four golf courses were sold and two holes from another course were incorporated into the South Course. These changes were mostly for the better.
- Therefore, a true restoration of the course was hard to conceive of. Nevertheless, the South Course has a classic design character, featuring a hilly site, sloped greens and a classic architectural look and feel. That should be preserved by avoiding the introduction of modern features or a modern look.
- The South Course has only two sets of tees, measuring 6594 and 5850 yards, respectively. 5850 is too long for most women, and 6594 short for the lower handicap members, and therefore back and forward tees should be built if feasible.
- The South Course has a few weak (meaning uninteresting rather than easy) holes. It was appropriate for the architect to make recommendations for improvements to these holes.
A. Choosing an Architect
With these principles in mind, the South Course Committee asked the grounds superintendent at the time, Tom Grey CGCS, to begin the interview process by calling in a number of architects. These architects toured the golf course and met with Committee members. It soon became apparent that two of them, Steve Smyers and Ron Forse, had the most favor with the Committee. These two were brought back for additional interviews before a final choice was made. Ron Forse stressed the original character of the course and his knowledge of Tom Bendelow’s work. Steve Smyers and his design partner Patrick Andrews stressed their knowledge of classic design principles and the quality of their original designs like Wolf Run in Indiana and Old Memorial in Tampa. Ultimately, Steve Smyers was recommended by the Committee, and that recommendation was accepted by the Board of Governors. The deciding factor was probably Steve’s rappor with club and committee members and their ability to see his work at Wolf Run and elsewhere. It must also be said that Steve’s PowerPoint presentation stressing his experience and knowledge of classic courses may have influenced the Committee more than Ron Forse’s more informal presentation.
B. The Plan – Restoration or Renovation?
In consultation with the architects, the Committee set the goals for the Project in accord with its prior findings listed above. The Club approved a completely new third hole and significant re-routing and contouring of the thirteenth hole, the two weakest holes on the course. The new Director of Grounds, Sam MacKenzie CGCS, was the Club’s Representative, and took charge of all grassing operations. In addition to expanding the green space on the course by approximately fifteen-twenty percent (approximately 29,000 square feet of restored green space), he re-grassed all of the fairways in his spare time. Rather than use the traditional Methyl Bromide to kill the old fairways, Sam used Basamid, a newer grass killer, with terrific results. Sam hoped that Basamid would do a better job of wiping out poa annua seeds, rather than just killing the grass, and allow him to establish more bent grass in the fairways. If he could do that, he could then manage the fairways to minimize the poa encroachment – by turning off the water and using Velocity – resulting in a firmer, faster playing surface.
The decision to restore lost features on a classic golf course is usually controversial. As indicated above, a complete true restoration of the South Course at Olympia Fields was not possible. However, the architects took careful note of the earlier character of the course, and used that as a template for their work. They adapted the chocolate-drop mounding style once seen all over the course in their bunker work. They also studied aerial photos and other historical materials to determine the locations of lost features and as a guide (along with soil probing) to help determine the size of the green expansions. Ultimately, the project included elements of true restoration, in restoring lost green space, elements of a “sympathetic renovation†in adapting the bunker style and mounding evident in historic pictures, and elements of total renovation in the new third hole and almost new (except for the green) thirteenth hole.
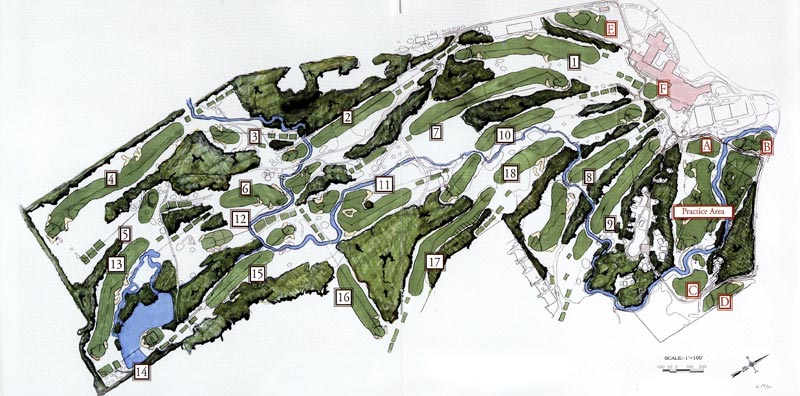
The Master Plan.
D. Scheduling – A Very Close Call
Steve Smyers and most of the Board of Governors wanted to begin the project as soon as possible, in the summer of 2006. However, soon after Smyers was chosen as Architect of the South Course Project, Tom Grey resigned from his position as Director of Grounds, and accepted the same position and Cordevalle, in California. A hiring committee was immediately organized, and in February, 2006, Samuel C. MacKenzie CGCS, then Superintendent at the Broadmoor Country Club in Indiana, was hired as the new Director of Grounds. Sam immediately began work, living in one of the club’s overnight rooms for six weeks while getting acclimated. As to the project, Sam was convinced that there was simply not enough time to get everything in order to do the project the following summer. No drawings had been produced, golf course contractors had not been interviewed, let alone hired, and none of the necessary engineering or permitting work had begun.
Nevertheless, the Board pressed to start the project in July, 2006. Steve had planned to do the project then, his contract indicated that the work would be done then, and the Board did not want to lose momentum by waiting. Sam, and the author, who by then had been nominated for a position on the Board of Governors, but had not yet taken office or been named Chairman of the Project, were looking for any reason to delay. A meeting was called in March, 2006. Just as the powers-that-be were ready to plunge full speed ahead by beginning the project four months hence, one of the participants asked whether the club had committed to any outings on the South Course after July. No one knew. We called the Club Manager, Russell Ruscigno over, and asked him:
Any outings after July that use both courses?
“Sure, a big one. Signed the contract last Novemberâ€
And what do we make on it?
“Maybe a hundred grand.â€
Silence. “Well,†said our President, “that takes care of that.†Project to begin in July, 2007.
E. Implementation and Meeting the Membership
After the “rush to dirt†scare, things moved according to Hoyle. Steve and Patrick came up with design drawings, the club developed a brochure for the membership, and a DVD in which Steve and Patrick discussed the work and took questions from members. The Membership voted 217 – 12 in favor of the Project.
Patrick spent the next couple months meeting with the engineer in charge of obtaining necessary permits for the work. The club would need permits from the Army Corps, the Illinois Department of Natural Resources, and Cook County. To obtain permits from the Army Corps and the IDNR, the club included several sweeteners, including increased water detention and a new creek going down the left of the thirteenth hole. The creek isolated the irrigation pond, which was often contaminated by runoff from the community after big rains. The creek was designed to accept this runoff water and act to filter out impurities. It also provided needed fill to build tees and bunkers (and the pad for the new maintenance building). We all learned a lot about “flood ways†and “flood plains,†which limited the amount of earth that could be moved, where it could be moved, and how high it could be piled up.
In any event, once the club had permit drawings, several contractors were interviewed for the job. Wadsworth Golf Construction Company was chosen for several reasons. First, as a local company, they were most familiar with issues that were particular to Chicago, including dealing with labor unions, permitting and inspection issues. They were also the low bidder, mostly because their people were already in Chicago. Also, it was thought that the job would not involve intricate and detailed hand work, and the bunker style and construction method was within their experience (though on many occasions Patrick would simply pick up a rake and do some hand-shaping to demonstrate what he was looking for).
The planning and permit process took almost eighteen months. There were changes and adjustments made to the plan based on preference, budget and regulatory concerns. Steve and Patrick made numerous site visits before the work began, and once the work started Patrick lived at the club and was on site almost every day until it was completed. On July 9, 2007 the South was closed for renovation. It reopened eleven months later, on June 14, 2008.
III. The Renovation Process
A. Budgeting
Budgeting was crucial to the success of the project. The Pool and Tennis facility had run significantly over budget, as most do, and it was important to regain the trust of the membership and build credibility. In addition, it wasn’t clear that spending more money inexorably led to a better product. In any event, the overall budget for the project was originally set at $2.9 million, and the committee was determined not to exceed it. The irrigation system was projected to cost $1.2 million, leaving approximately $1.7 for the renovation after irrigation work. Because of the way the architects worked, the budget was not based on an absolute fixed cost, but projected various quantities and tasks, priced individually, and the total projected cost was based on the sum of those estimates. Thus, it was important to track the work being done to ensure that potential overruns or changes to the project were known well in advance.
The architects and contractor were very cognizant of the budget, keeping a close eye on earthmoving and construction items, including total area of disturbance, total bunker square footage and the like. Wadsworth, led by project manager Greg Korneta, kept the club abreast of all potential additional cost items as they arose, and gave the club a running total of the amount of earth moving, drainage items, and other items impacting the budget. For example, the new third green was roughed out at about thirty percent larger than expected (about 7200 sq. ft. rather than 5500). We knew that this would add approximately $10,000 to the cost of the hole, and were able to incorporate that additional cost into our budget numbers, letting the architects and the contractors know that this amount either had to be made up somewhere or would come out of our contingency fund. The club kept a very detailed schedule of costs, and was able to track costs and their impact on the budget on a weekly basis. For another example, the final budget called for 89,000 sq ft of bunkers. Each additional square foot would cost approximately $2.70 when all elements were accounted for. Ultimately, the architects constructed 69,000 sq ft of bunkers, resulting in a considerable savings at absolutely no detriment to the golf course (it is possible that the Superintendent and Chairman of the Project kept the running total fairly quiet, may have “exaggerated†the running total somewhat when talking to the architects).
The budget had a $140,000 contingency. Most of this contingency was used for additional drainage not in the budget but deemed necessary, and for the use of more sod rather than seed for certain grassing operations. As discussed earlier, Sam MacKenzie took charge of all grassing operations, both because he wanted to ensure that he got the turf he wanted on the course, and because it would save costs. However, heavy rains in August 2007 delayed the project beyond the best window for seeding, and therefore Sam used far more sod than budgeted, mostly for bunker and green surrounds. The original budget projected approximately 6 acres of bluegrass sod, costing $6752 per acre, but as a result of delays the amount of sod used doubled. Nevertheless, because of the efforts of the architects and contractor, the final cost of the project was $2,921,291. In general terms, the cost items were:
Original Budgeted Cost: Final Cost:
Irrigation $1,197,000 $1,202,000
Contractors and fees $1,342,443 $1,287,589
Clearing $61,500 $48,340
Fertilizer $6,400 $8,200
Grassing $80,014 $302,630
Bunker Sand $34,320 $24,392
Cart Paths $34,200 $48,140
Contingency $145,000
Total: $2,900,877 $2,921,291
These cost items were all-inclusive, and were reported to the membership as such. Patrick Andrews lived at the club during the construction operations, and the cost accounting even incorporated the retail charge for his room and the menu cost for every piece of prime rib Patrick chomped down. The club was not kidding about its demand for careful budgeting and cost accounting. The author, as Chairman of the project, bet a dinner with the Club’s Manager that the project would be on budget, and collected (medium rare).
IV. The Final Product: Holes
Hole 1; The first hole started as a 465 yard, dogleg-left par five. It was shortened to a 435 yard par four in 1946. In 1921, the tee shot looked like this, with dramatic, steep bunkers left and right (the green is on a line just to the left of left bunker).
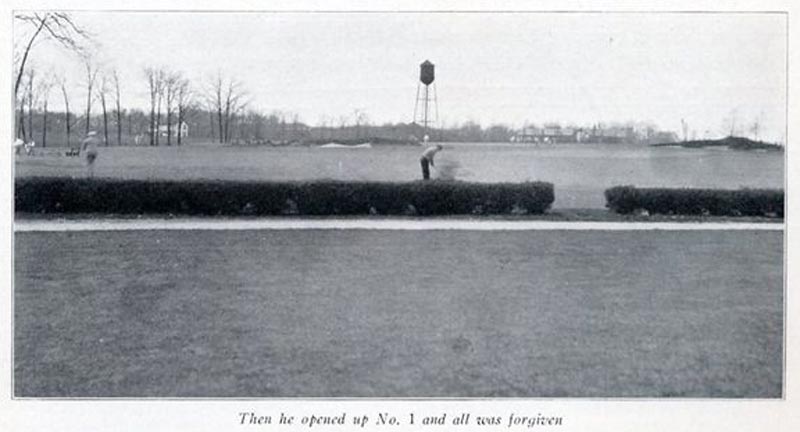
The first tee from 1922 showing the bunkers.
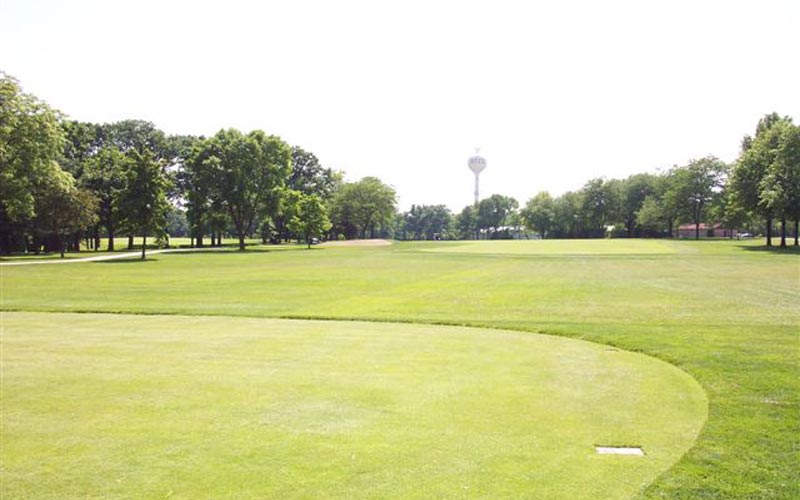
By 2005, the bunker on the right was gone, and the one on the left was a shell of its former self. In short, the hole had become bland.
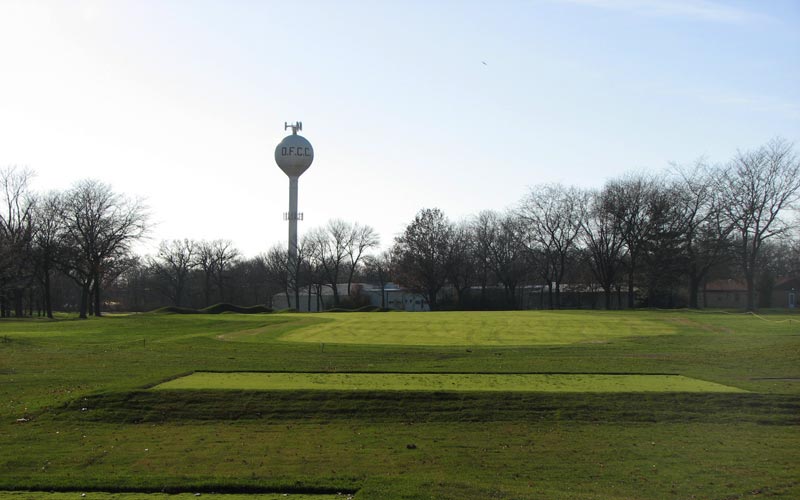
The first tee today with the green located to the left of left bunker.
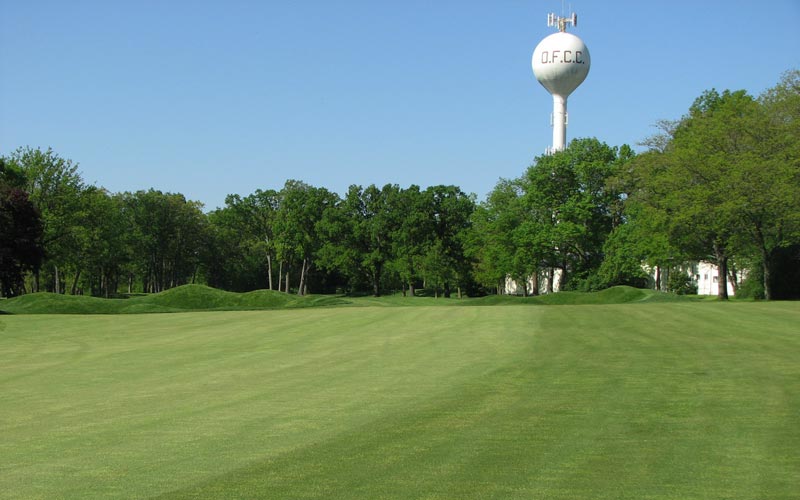
The fairway bunkers at one provide an ominous welcome to the round.
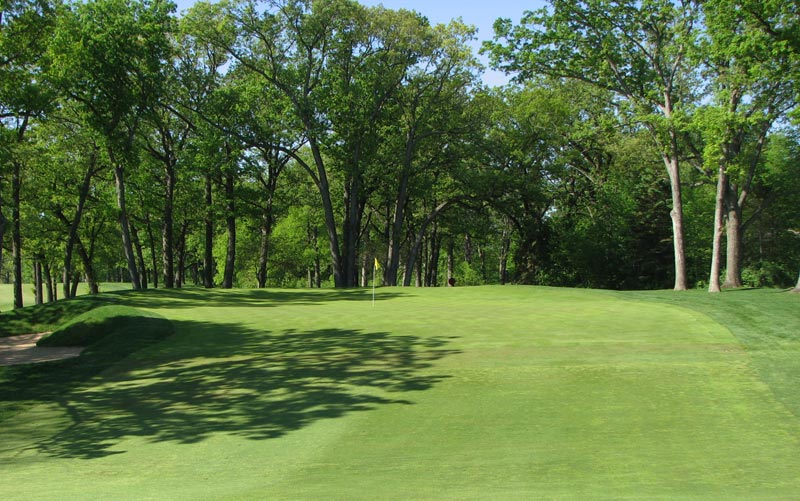
The first green after expansion.
Steve and Patrick restored the bunkers, and put the back tee at 460 yards, but moved the regular tee up to a more manageable 395. Now, players have choices – drive over the left bunker, a 185-yerd carry from the regular tees, or play safe to the right and have a very long way in. The green was greatly expanded, to the edges of the surrounding mounding and in front, creating a bit of a punch bowl with a nice false front, which is one of the hallmarks of the course.
Hole 2; The changes to hole two demonstrate both the restoration of the bunkering and updating of the course for the modern game. This was a 400-yard par four with a straight tee shot with a green that was twenty yards over a creek and down a hill. Before technology took over the game, big hitters could get a turbo-boost down the hill with a very big drive, leaving only a short iron in. If they did not reach the bottom, they would be left with a tricky downhill, sidehill approach shot. However, distance gains had made it a relatively easy poke to get to the bottom for good players. Women, however, could do nothing but layup their second shots in front of the creek because of the length of the hole. Pictures of the old green and bunkers show how years of edging had turned the bunkers into “sand circles†of sand and dirt.
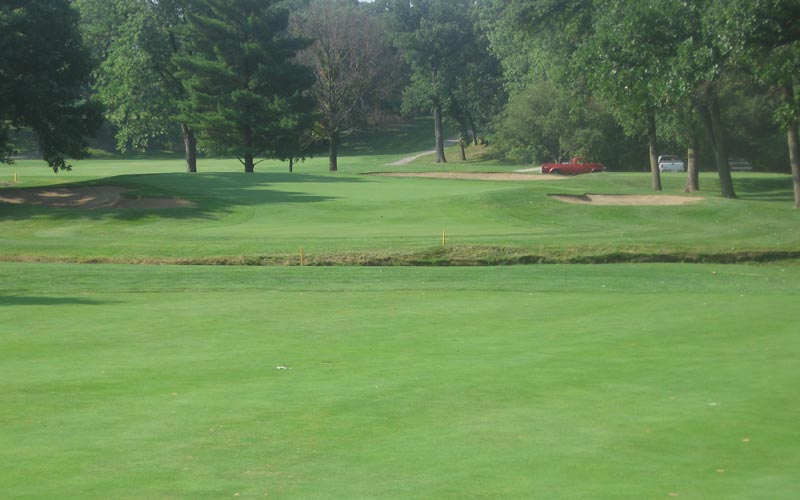
The second green before the work.
The architects lengthened the hole to 490 from the back, and moved the tee to the left, creating a form of “cape” tee shot whereby players must either clear the trees on the left or hit a big draw to get the turbo-boost down the hill. Otherwise, they must play safely right and have a long way in. The regular tees were kept at 400 yards while an alternate regular tee on the left at 421 yards was built for variety. A forward tee was created so that women players will have more chance to clear the creek after a decent drive. Now, big hitters must hit a big draw while those who choose to lay up shy of the hill are left with a 200+ yard shot to a small target. The architects also dug out the greenside bunkers and restored the faces, making them real hazards.
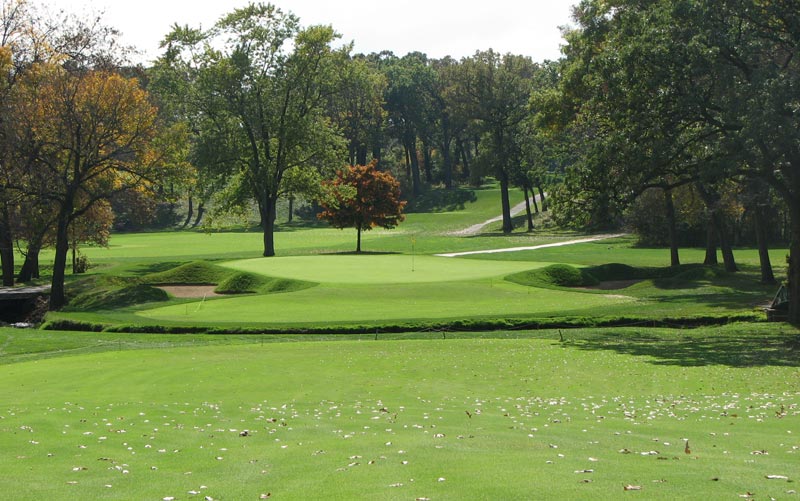
The approach to the much improved second green complex.
The first two holes play into the prevailing wind, making for quite the start!
Hole 3; This was a flat 162 yard par three, with the green set over Butterfield Creek. Originally, the green was completely hidden by a part of a hill that stuck out between tee and green. Members disliked the blindness, and the green was moved to put it in view from the tee. In any event, the hill rose fifteen feet to the left of the hole, and was covered with brush. In walking the property, Steve and Patrick noticed that it was actually fairly flat on top, and would make an excellent green site. So……the new third hole is 183 yards from the back (150 from the regular tees), uphill about fifteen feet, with a green that slopes up to the middle of the green, and then slopes to the back left. Like the ninth green, designed by Willie Watson, it has three terraces, and is set with a grove of trees as a backdrop. It has a steep falloff to the right, which has been named “The Pantry,†to go with The Kitchen on the sixth hole. For this regular player, a running approach with a 7-iron is often the best choice.
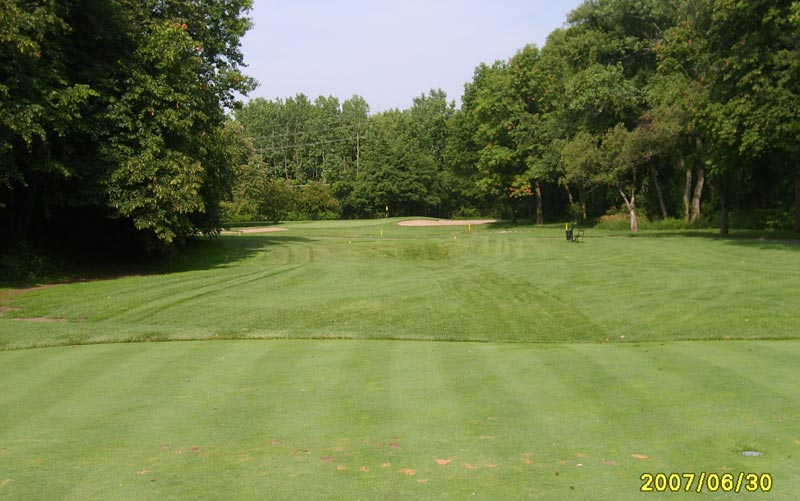
The old third as seen from the tee.
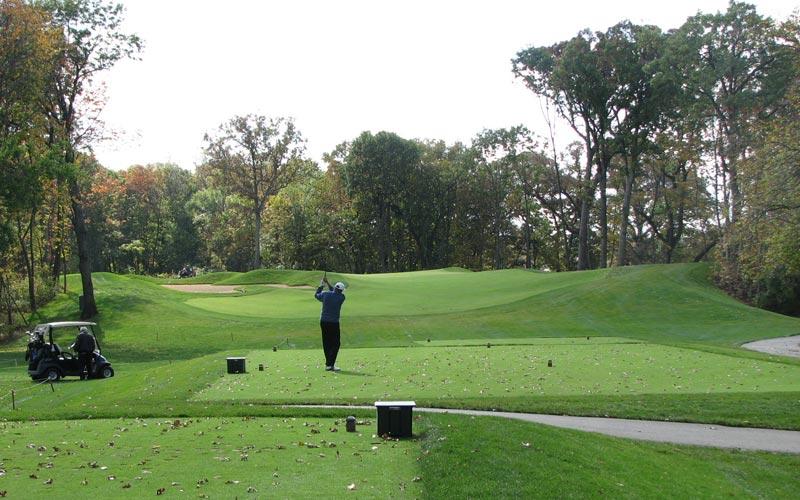
The third today.
Hole 4; This was a straightaway par five of 500 yards, easily reachable in two by good players, with a grand fairway extension green that slopes to the back left once you get over a gentle rise in the front of the green. Along with the old third and thirteenth holes, this was the most nondescript hole on the course – no longer! Still reachable in two by longer hitters, the fairway now moves to the left on the tee shot, and right on the second. More important, a very large, very deep bunker (possibly the deepest on the course), with a high mounded face now guards the left side about twenty yards short of the green. Regular players may have to flirt with fairway bunkers on their second shot to see the green on their third, while better players, going for the green in two, must take care not to draw the ball too much, or end up in the “Himalaya.†While the mountainous look of the bunkering and the mounding on this hole has garnered some controversy, it makes perfect strategic sense.
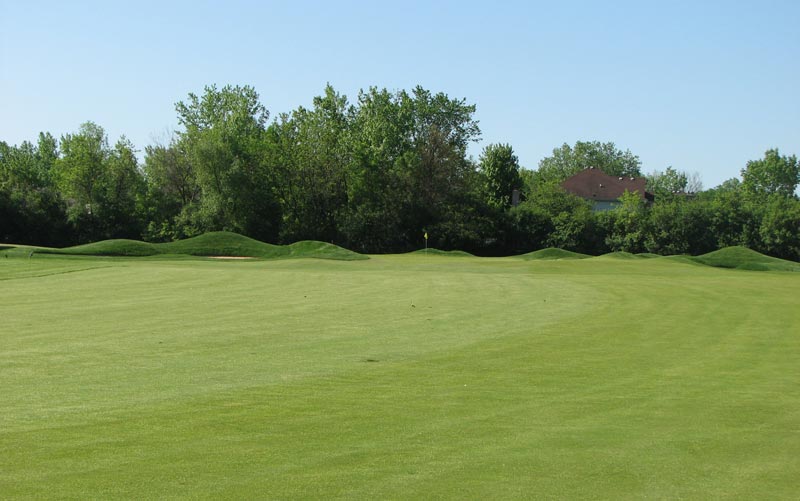
The Himilaya bunker on four threatens players trying to reach the green in two; however play safe to the right, and have a clear shot in.
Hole 5; The fifth hole was a slightly uphill par three of 206 yards that seemed to play miles longer. The green slopes bigtime to the back left, and most shots that actually landed on the green rolled off the back left. It was originally a 350 yard par four, but got shortened after the land sale in 1945. The Club considered and rejected flattening the green to make it more “playable,†and the architects ultimately decided to retain the Redan-like play of the hole. They built up the front right of the green to match existing mounding at the back and feed balls onto the green. They also deepened a swale on the front left that acts as a Redan bunker might, and removed a bunker twenty yards from the green on the left. Finally, they moved up the regular tee to 190 yards so that regular players had a realistic shot at bouncing a runner onto the green, and built a back tee of 250 yards to give better players incentive to play the ball along the ground. A 250-yard Nicklaus high cut is not an easy shot, even for the best club players.
Hole 6; The sixth hole is an all-world Knoll hole, one of the best in Chicagoland. It is a par four of 365 yards from an elevated tee to a landing area just in front of Butterfield Creek. The second shot is a “do or die†uphill pitch, to a fortress-like volcano green with huge falloffs left, front, and especially right (down into “The Kitchenâ€). Here, Steve and Patrick moved the fairway bunkers further into the fairway to threaten the favored right side of approach and moved the greenside bunkers back to their original positions. They also restored fairway over the creek running all the way up to the green to give regular players the choice of laying up safely or going for the green. Believe it of not, missing the green to the left is the easy side.
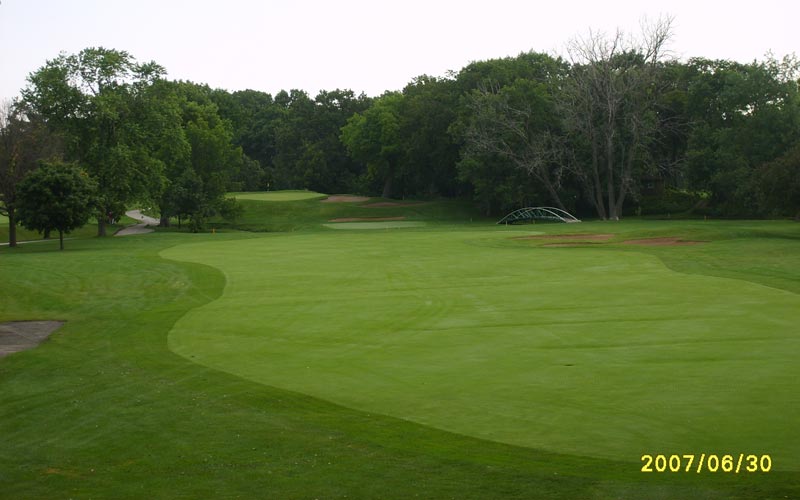
The sixth hole prior to the work beginning.
The biggest change is to the green. By 2007 the green had lost a huge amount of space and shrunk into a small circle. The green was restored all the way to the edges of the pad, resulting in the recovery of terrific pin positions. The outline of the old green and the huge expansion can be seen in pictures of the restored green. All told, about 29,000 square feet of green space was recovered on the course. Happy putting.
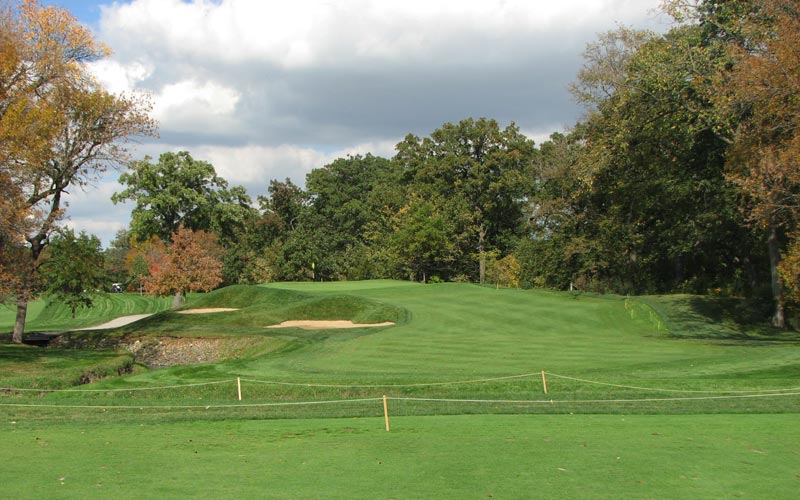
The new sixth with its expanded putting surface.
Hole 7; The seventh hole is the best par five on the South Course. It is a dogleg right, 535 yards (now 575 from the back), and plays from a tee at the top of a hill some fifteen or twenty feet above the landing area. The second shot is blind and plays back up another large hill that sweeps around to the right. Boomers can try to get their tee shots up the left side of this hill and go for the green in two. The green is the best on the Course, with the lower half sloping severely from left to right, while a hump in the left-center of the green makes reading breaks difficult. Steve and Patrick removed a bunker on the front left of the green which was added in the 1980s to stop golfers from using the slope to feed balls onto the green. Now players can once again use the slope to feed balls to the green, or play their second shots to the right in order have an approach shot into the “catcher’s mitt.†To do the latter, they must contend with bunkers guarding the right side. This is the longest par five on the South Course, all of which can be reached in two (or double-bogeyed) by good players.
Hole 9; The ninth hole started as the 18th hole of Course 2, believed to be designed by Willie Watson. It is a relatively long par four of 450 yards from the back, and the teeshot again plays downhill across Butterfield Creek, to a wide fairway with trees on both sides. On the right are the “cottages†of the Club’s Terrace Colony. The Colony began in the 1920s as a tent city, where city dwellers would lodge on weekends. In any event, the second shot is blind and uphill to a green set back 20 yards from the top of the hill. Once atop the hill, the land slopes down most of the way toward the green, and balls that land over the hill will likely run down onto the green, a classic form of long par four. The green slopes back to front and is divided by two ridges that run across it. With a front pin placement, you are much better off short of the green than much past the hole, because you will likely be there anyway after your first putt.
Hole 10; The tenth is another short par five, this one a dogleg left, of 500 yards. The hole plays as a par four from the black tees. The Architects moved the fairway to the right against a hill to expose the movement in the land, and, as with the fourth hole, they re-set very deep bunkers to the left of the green to threaten better players trying to reach the green in two. They also returned the approach area to bent grass to allow the rest of us to run or putt the ball up the slope onto the green. Shorter or wayward hitters must contend with Butterfield Creek on their second shots, which crosses the fairway about 140 yards from the green after running down the left for the length of the tee shot.
Hole 11; Eleven is the shortest par four at the club, and plays anywhere from 280 to 340 yards. The fairway is divided by a tree, which originally presented a significant driving hazard, but was rendered obsolete by distance gains. Butterfield creek runs across the far right of the hole, and then crosses the fairway about fifty yards from the green. Before the renovation, the fairway was to left of the tree, and the hole played as a dogleg right. However, historic aerial photographs confirmed that the fairway originally ran on both sides of tree, all the way to the creek on the right side, and the architects determined to restore it. They also installed a bunker dead center of the fairway past the tree, fifteen yards from the creek, in effect moving the tree further down the fairway back into the driving zone. Now, the golfer has three choices: 1) left of the tree, which gives the best angle to back right hole locations on a green that has a false front and then slopes to the back right; 2) play right of the tree, requiring a shot over a deep greenside bunker but which gives the only chance to get close to hole locations on the left side of the green, and also allows golfers to hit into the upslope of the green and spin the ball back towards hole locations on the right; or 3) try to hit a big drive over the creek and bounce it on the green. Taking the direct route over the Creek requires a 250-60 yard carry, depending on the tee placement, and the green can be anywhere from 275-320 yards from the tee.
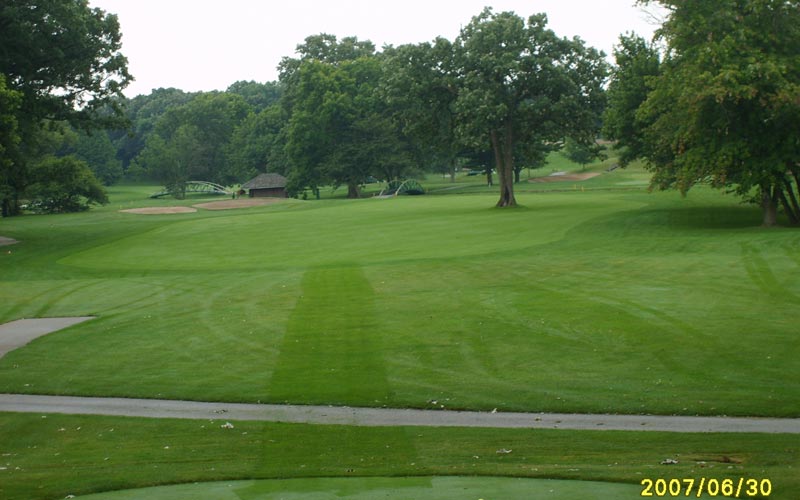
This...
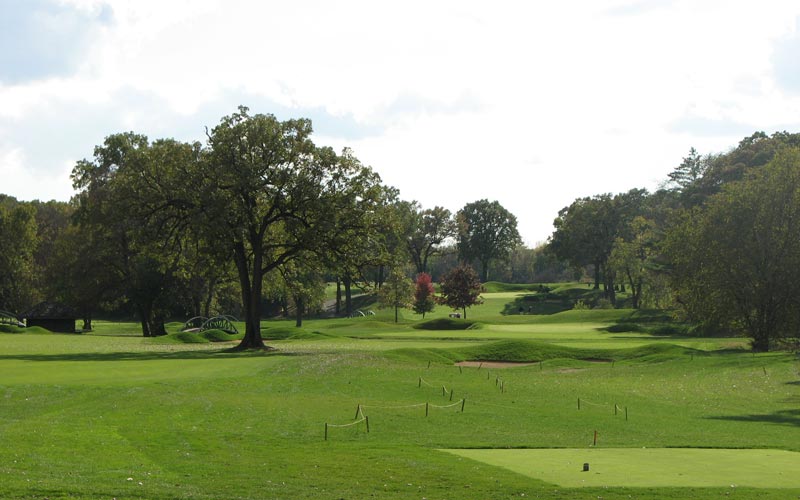
...became this!
Hole 12; Possibly the hardest par three at the club, the twelfth hole now plays 215 yards from the back (and was shortened from 210 to 170 yards from the regular tees) to an elevated green, perched up 20 feet above the fairway. Hit to the front of the green or a little short, and the ball will run down to the bottom. Hit your pitch a little short, and you will get use of the “automatic ball retrieval†system on the hole, which will send the ball back down the hill so you can try the shot again. Steve and Patrick got rid of the “catcher’s mitt†bunkers at the back but retained the amphitheatre effect of the big mounding at the back of the green. They also removed lots of pine trees surrounding the green, leaving only specimen Oak trees. For tournaments, there is another tee elevated that makes the hole play about 230 yards.
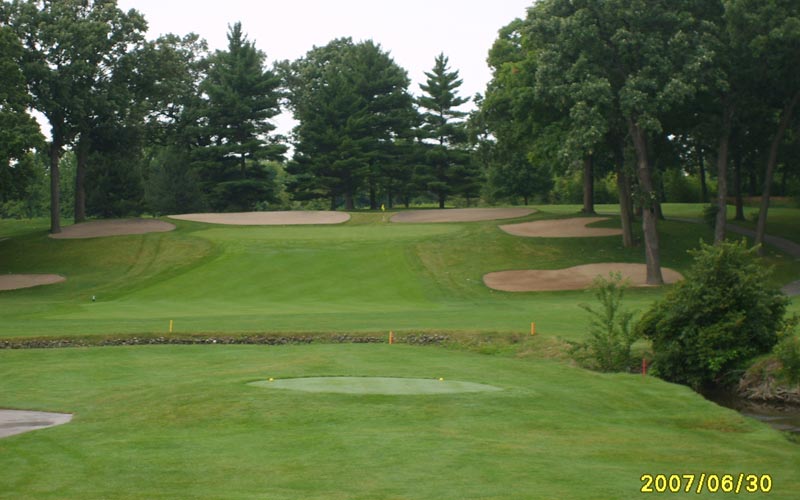
The long par 3 12th with the "automatic ball retrieval system".
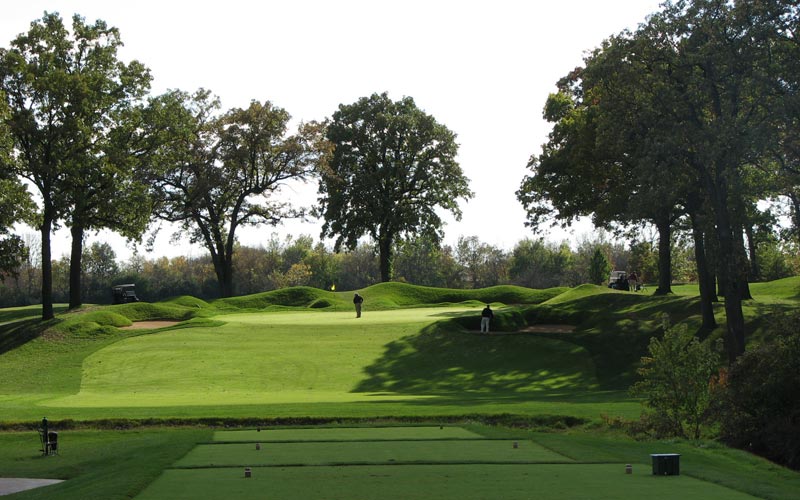
The new twelfth, with the trees cleared out and mounding re-established.
Hole 13; This was a flat, short par four, of 340 to 365 yards, nondescript until you reach the terrific fairway extension green that slopes to the back left once past a false front. The irrigation pond, built in 1958, ran along the left side of the hole. Before the work, runoff from the nearby town contaminated the pond with salts and other contaminants. Along with holes three and four, this was one of the weaker holes, on flat farmland out of character with the rest of the course.
Steve and Patrick dug out a creek around the irrigation pond running down the left side of the fairway to accept and clean the runoff from the town. They shifted the fairway way out to the right, creating a big dogleg left, and used the fill from the new creek build up the right side of the fairway. Now, getting a flat lie will require flirting with the fairway bunkers, while playing out to the right will result in a hook lie to a green sloping to the left. Yousa.
Before the renovation, it looked like this:
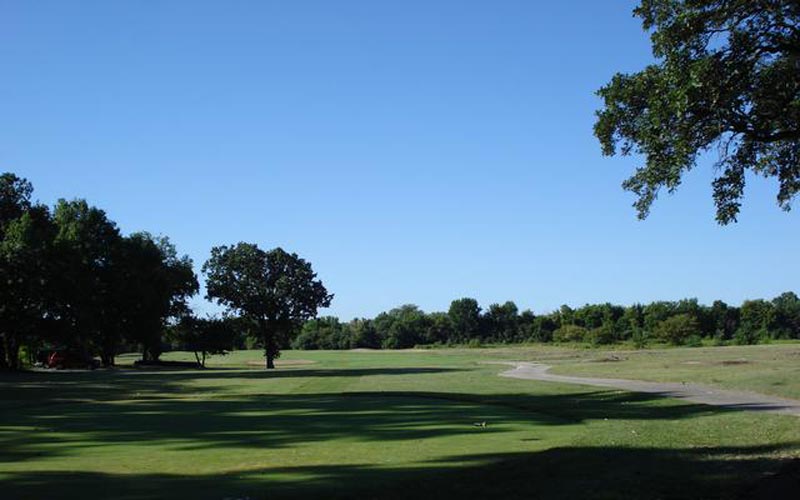
The old featureless thirteenth as seen from the tee.
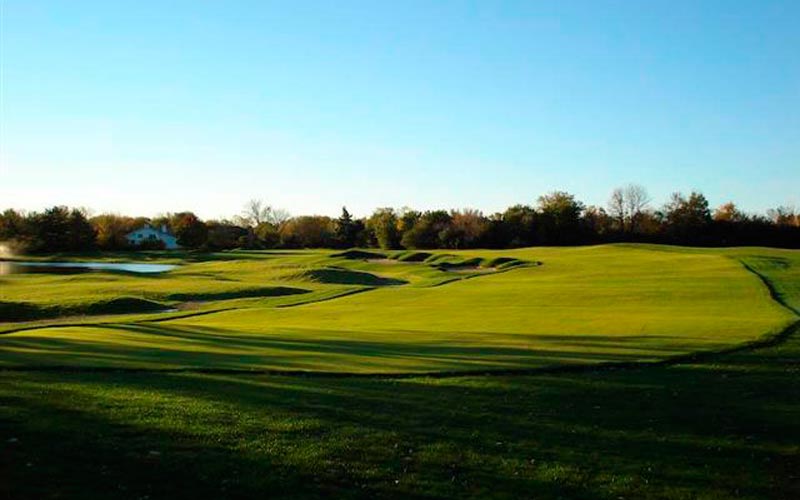
The new thirteenth is full of interesting risk reward playing angles.
Hole 14; The fourteenth hole provides another dramatic illustration of how features can be lost over time and how adaptations can restore a hole. This was a short par three of 140 yards, with a green that slopes to the left. It had deep, stylish bunkers and high mounds surrounding the green.
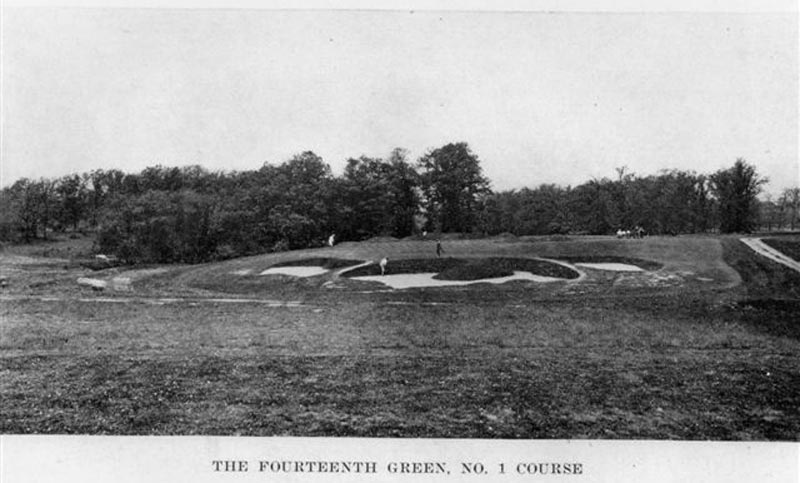
The original fourteenth in all of its glory, as seen in 1922.
By 2005, after the irrigation pond was built in the 1950s, the central bunker was gone, and the side bunkers had lost their shape and become featureless sand circles, though much of the mounding was still in evidence.
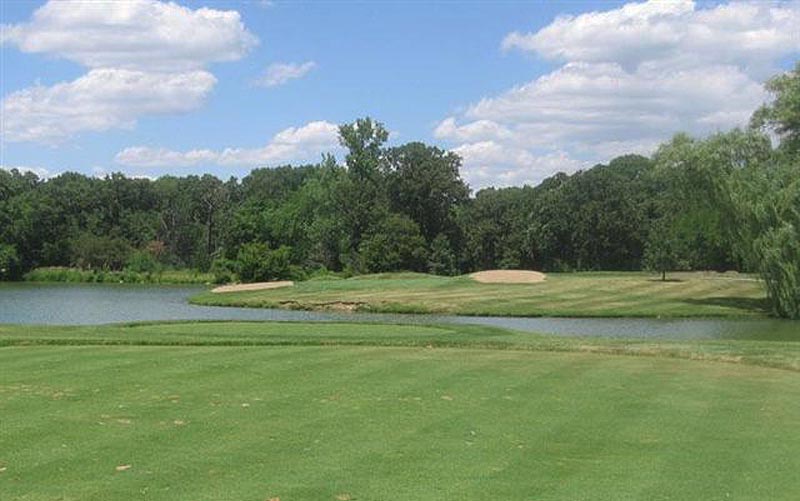
The fourteenth circa 2005.
The irrigation pond now made it impossible to restore the bunkers exactly as they were, because they would not drain, and might even catch water from the pond. Steve and Patrick wanted to restore the historic bunker pattern, and used the historic mounding style evident at the back of the green and evident elsewhere on the course. Now, what was a nondescript hole is filled with drama and fun. Although the tee shot really isn’t much different, the hole played much harder in club events than it did before the work, apparently because the front mounding puts uncertainty in the minds of golfers.
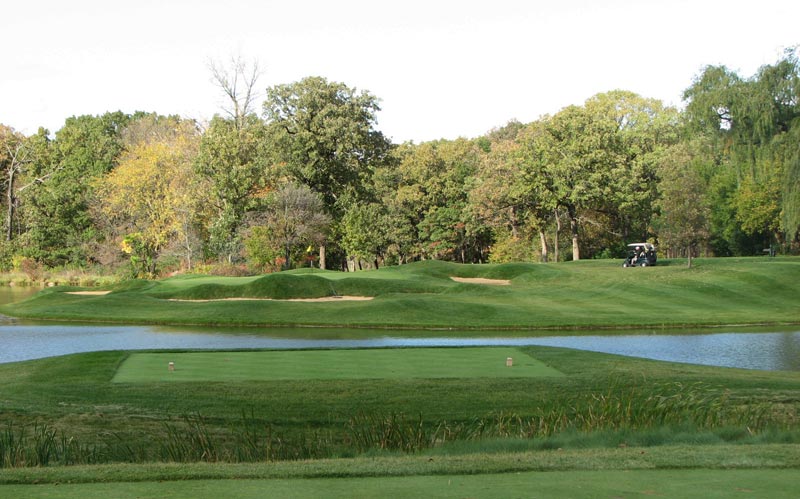
And finally the new version of the fourteenth, which is a return to its roots.
Hole 16; The sixteenth hole was a 360 yard par four that plays slightly uphill over a valley to the top of yet another hill with trees on both sides of the fairway. The original tee for this hole was at the base of the hill, requiring a severely uphill shot. It was later relocated to the top of a small hill where the twelfth tee was (and was the original site of the halfway house). The approach is to a fairly large fairway extension green with a huge false front.
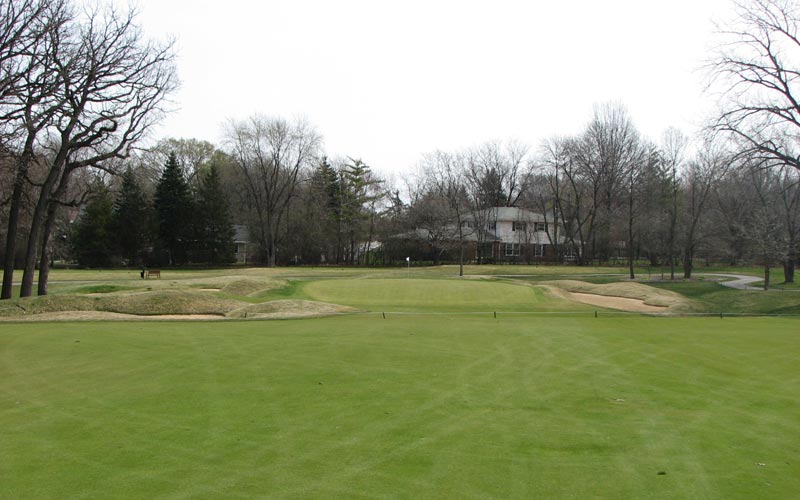
The approach to sixteen, showing the bunker threatening players attempting to drive the green.
Here, the Architects restored the tee to the bottom of the hill, and placed tees so that it could play anywhere from 300 to 360 yards. They also restored a lost bunker that was about twenty yards short left of the green. The fairway contours can feed balls into the bunker, so anyone trying to drive the green must risk the bunker. Players can hit whatever club will get them to the optimum yardage to approach the green. A running 6 or 7 iron rather than a spinning wedge may be the best way to hold the green – trust me, I know.
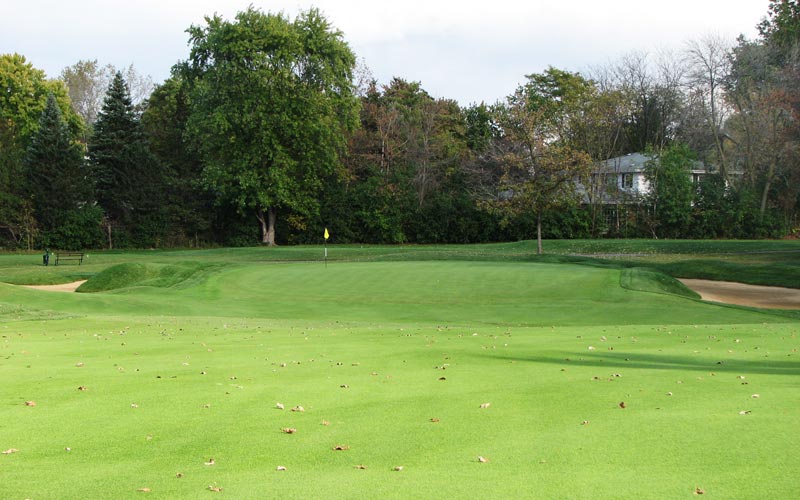
A closer view of the green with the huge false front.
Hole 17; Aside from holes three, thirteeen, fourteen and seventeen underwent the most extensive work, though, unlike those holes, almost none of it is noticeable to the eye. Seventeen is a 460-yard dogleg right par four with a very narrow fairway set in a valley lined with trees. This green has a huge swale in the left center, and the hole placement determines the best way to play the hole. The fairway did not drain well at all, and it was completely but ever-so-slightly re-graded to increase the surface flow of water to drains in the left rough. Years ago one noted architect wrote that he would never design a hole like this, but now that it’s there, he would never change it.
Hole 18; The final hole is another risk/reward par five, 500-540 yards long with a green set back of a hill that begins about sixty yards out. Unlike the ninth hole, this green is not set below the top of the hill, so going for the green in two requires a slightly more rolling shot. The architects again challenged the better player by digging a bunker into the slope of the hill short of the green, which slopes even more severely back to front than the ninth hole. In the opinion of many, the approach shot, with the clock tower looming in the background, provides one of most thrilling finishes in inland golf.
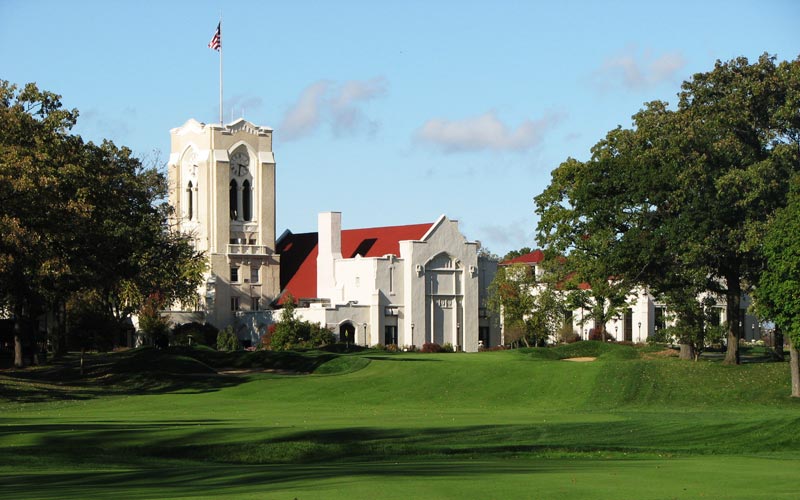
The approach to the finishing hole with its thrilling backdrop.
V. The Verdict
The golf course opened in June, 2008, two weeks later than originally projected, and was a smashing, even stunning success. Rounds on the course for the rest of the year were significantly higher than before, and the course set a record for rounds in a month on either course, with over 4,100 rounds in July. The Course had heavier play than the North Course did before and after the 2003 U.S. Open. Guest play on the course set records, and was approximately four times what it had been prior to the work. This increase in play did not decrease as time went on, but remained far higher than normal all year, even after members and their guests had had a chance to play the course.
The course has held its own against very good competition, and has already been selected to host the 2010 Illinois State PGA Championship and the 2013 Western Amateur. From the back tees the course has a ferocious front nine, with long par-fours that play into the prevailing wind, followed by a shorter back nine with two potentially drivable par-fours and numerous risk-reward opportunities. It plays 7,111 from the back, with two par fours under 340 yards, and 4 over 450 yards (three are around 500 yards). The par threes measure 150, 183, 228 and 250 yards from the back, giving the course great variety.
More important, the course is actually more playable and interesting for regular players. From the regular tees, the course plays about 6500 yards, 100 yards shorter than before. Previously unreachable holes were shortened to more manageable lengths. The contouring of run-up areas has given regular golfers multiple options in approach shots, and every hole but one has an open front. One well-known guest, a moderate-length hitter, played both the thirteenth and sixteenth holes driver-putter.
Architecturally, some questions do remain, mostly focused on aesthetics. Some of the high bunker mounding on holes such as one, four, nine and twelve remains very controversial. What is not controversial is the placement of these bunkers, as well as the others on the course, and the strategy and fun they have added. Two examples suffice. First, in club championship qualifying, the “Himalaya†bunker on the left of the fourth green came into play numerous times as better players tried to reach the green in two, leading to a couple eagles, and more than a couple snowmen. Second, the University of Illinois Golf Team played the South Course in a practice round before the 2008 Fighting Illini Invitational, held each September at the club. Of the six players, two went left of the tree , one tried to go right, but hit into the centerline bunker, and three tried to drive the green, resulting in one ball on the green, one to the right of the green (resulting in a bogey), and one in the creek. That says it all.
The End


