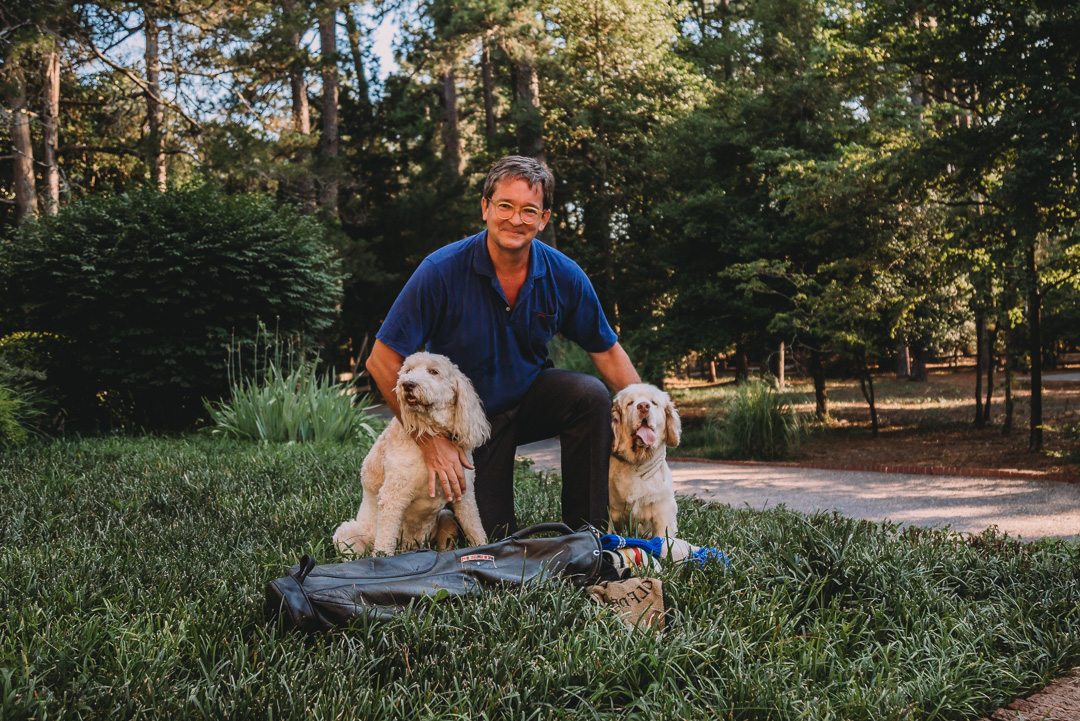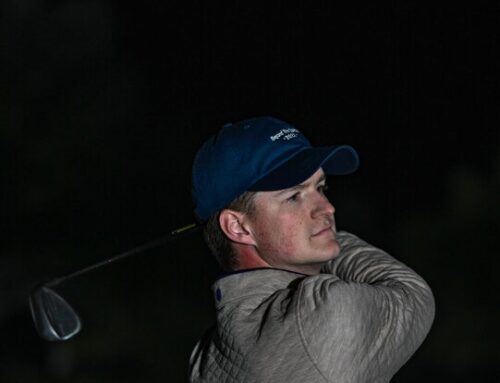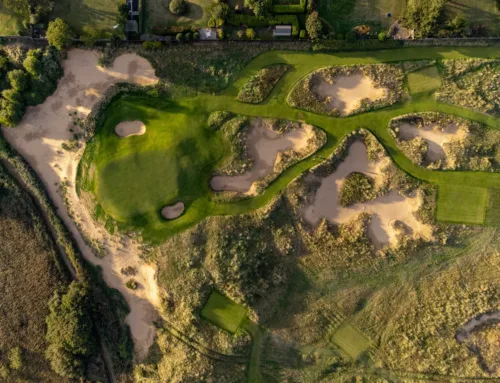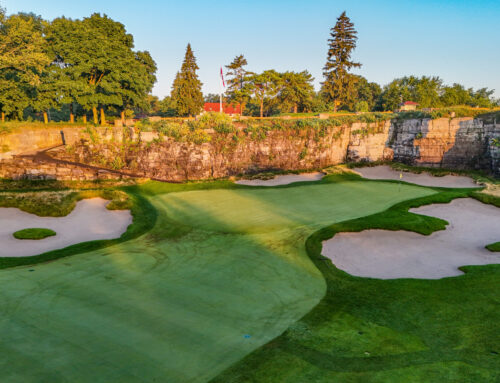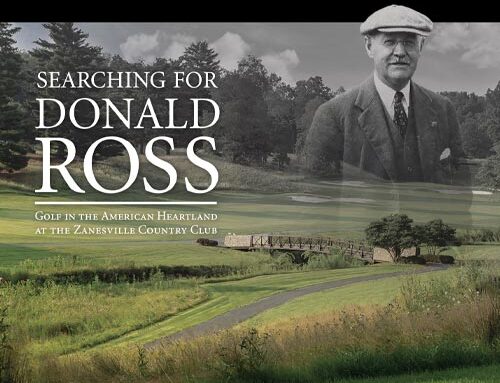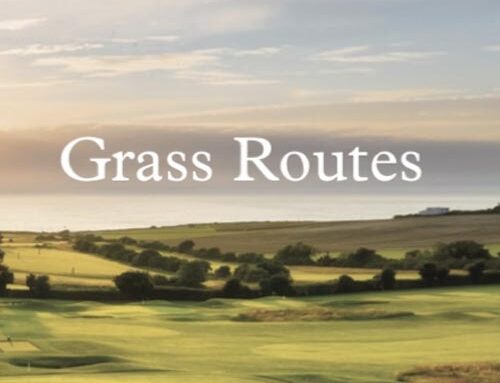Feature Interview with Ray Hearn & Bob Lively
November 2012
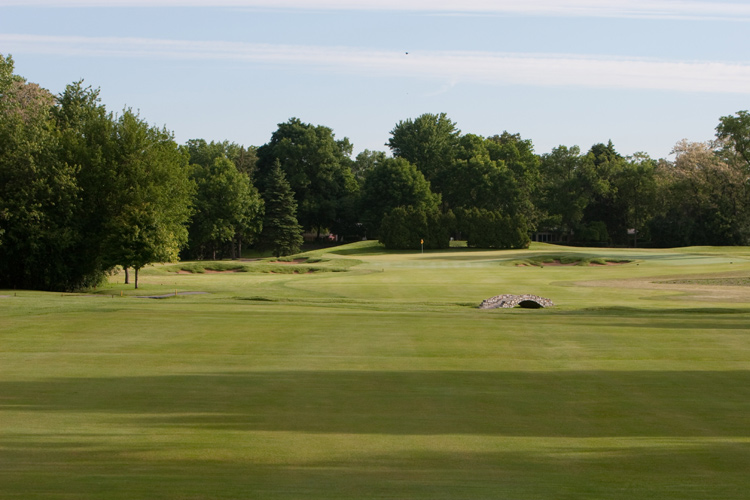
Flossmoor features low profile features and a wicked set of tilted, brick hard greens.
The questions & answers on this page are with Golf Course Architect Ray Hearn:
1. What were Flossmoor’s strengths and weaknesses when you first visited there in late September, 2005?
In August of 2005, the Midwest Association of Golf Course Superintendents published an article I wrote for their On Course magazine on the negative impact tree-planting programs can have at many clubs. The article was embraced by a few greens committee chairmen and golf course superintendents. At the Flossmoor CC (originally the Homewood Country Club, located in Flossmoor, Illinois), Bob Lively (golf course superintendent) and Mr. Mark Egge (greens committee chairman) appreciated the article and asked me to come out and look at their course. As any golf course architect would, I conducted extensive research on the historic club, founded in 1889, and the works of Mr. H.J. Tweedie. I was thrilled at the chance to work with a club that was founded before 1900. My first visit to this historic club was that September, when I assessed the course’s strengths and weaknesses. I toured all 18 holes with Mr. Egge and Mr. Lively and was very impressed with what I saw, with the exception of the overplanting of trees—especially weak-wooded willow trees—throughout the course. I was also impressed with Mr. Tweedie’s routing and green complexes (two important strengths). At the end of that first visit I was given their centennial book (The Tradition Endures) and a copy of their tree inventory from a local arborist (far too many trees, a course weakness). Unlike many old clubs, the historical records, photos, plans (including the original routing), aerial photos, and articles were all well preserved. I was extremely impressed with the history and tradition of the club, which has hosted many tournaments, including the third PGA Championship in 1920. The rich history and tradition at this fine club is definitely an asset and a strength.
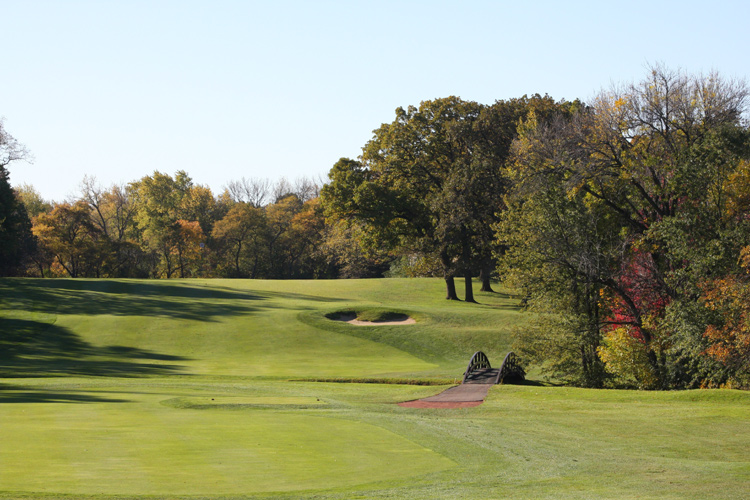
The twelfth hasn’t changed in over 100 years. The drive finishes at the base of the hill and the long approach is launched high over the crest of the hill to a blind bunkerless green that runs away.
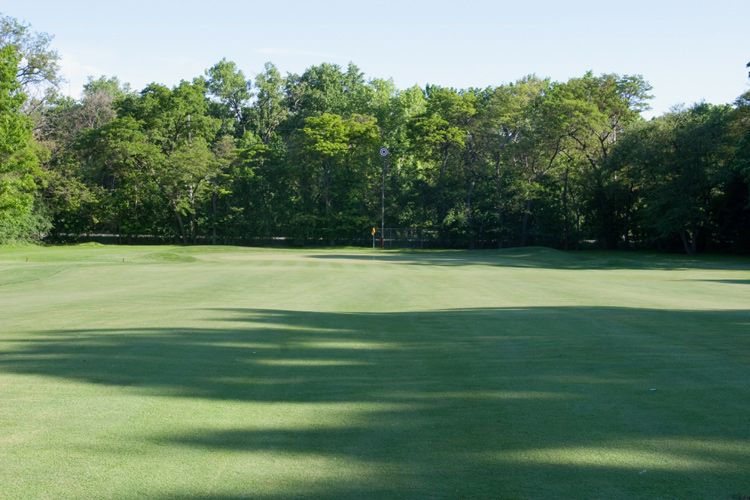
The green follows the natural grade of the land which is to say that it falls away from the golfer. Very clean and uncluttered yet full of challenge, just like the rest of Flossmoor!
As an Evans Scholar, I was honored to learn that the club has a strong commitment to the Evans Scholars Program and that the legendary amateur Charles “Chick” Evans participated in several tournaments at the club.
After my second visit I was awarded a contract to design a master plan for Hole #18, which would include the addition of several strategic bunkers, some redesign of the tee complexes, and the elimination of many trees.
It was during my second through fifth visits that I was able to really assess the strengths and weaknesses of the golf course. As a golf course designer, I first assess the strength of the foundation of the design, which is the routing of the course. I was amazed that the vast majority of Mr. Tweedie’s original layout was still intact, with the exception of new second and seventh holes, which were designed by Mr. Harry Collis. The holes had been renumbered due to the relocation of the clubhouse because of a fire from the northern edge of the property to the center of the property. The holes provide great variety and a beautiful rhythm and flow (a tremendous strength). I felt I had discovered a treasure. Second, I typically focus on the green complexes, which I consider the heart and soul of every golf hole. Both Mr. Egge and Mr. Lively informed me that many of Mr. Tweedie’s green designs were still intact, with the exception of three greens (#2, #7 and #18). It is very rare to find a classic course that has not been tinkered with by numerous golf course architects. It took me well over a month and many site visits, hitting shots into these greens and putting from every possible angle, that I realized these greens are very, very special. I told Mr. Egge and Mr. Lively that I considered Tweedie’s greens to be subtly elegant, without the bold sweeping rolls found in greens designed by other noted architects during that era.
There is a beautiful mix of fall-offs, as I like to call them, to the back and sides on certain greens (a unique strength), along with a nice mix of the typical receptive back-to-front slopes. You have to experience this for yourself, but the first several times you play these greens, Mr. Tweedie’s subtle but very clever design work fools you every time. His green complexes are works of art. The variety in the routing and greens demands your attention if you want to score well. Most guests who have the privilege of playing the course several times comment on the greatness of these greens. The more they play them the more they appreciate the thought that Tweedie put into each green.
Green Complex Golf Course Architect Date
Green 1 Original Herbert Tweedie 1899
Green 2 Willie Watson or 1915
Harry Collis
Green 3 Original Herbert Tweedie 1899
Green 4 Original Herbert Tweedie 1899
Green 5 Original Herbert Tweedie 1899
Green 6 Original Herbert Tweedie 1899
Green 7 Harry Collis 1915
Green 8 Raymond Hearn 2007
Green 9 Original Herbert Tweedie 1899
Green 10 Original Herbert Tweedie 1899
Green 11 Original Herbert Tweedie 1899
Green 12 Original Herbert Tweedie 1899
Green 13 Raymond Hearn 2007
Green 14 Original Herbert Tweedie 1899
Green 15 Original Herbert Tweedie 1899
Green 16 Original Herbert Tweedie 1899
Green 17 Original Herbert Tweedie 1899
Green 18 Original Herbert Tweedie 1899
Green 18 Remodel David Esler 2004
The weakness I saw was what I typically see at many older classic venues, where well-meaning committee members just start sticking trees in any place possible with little rhyme or reason. Over the years the tree canopies play havoc with the original architect’s design intent. The shot value and strategy along the edges of each fairway slowly become obsolete. Finally, on most holes, the only strategic option left is to simply hit it as long and as far as one can down the center of the fairway. When I see this at any club, I equate this to a slow death to many of the original designer’s strategic options. The only thing worse than this is when a modern-day designer foolishly forces his or her design style into an old and classic golf course.
Another weakness, similar to many other clubs I visit, was that many of the bunkers were just dull visual elements without much strategic or aesthetic relevance. This decrease in the tee-to-hazard strategy was due in part to advancements in golf ball and golf club technology. Aesthetically, the bunkers were understated and lifeless (a weakness).
As at most clubs, there was a request to gain length on certain holes. I never equate length with quality, but on the other hand, advances in ball and club technology had impacted the original design intent. While we didn’t add a tremendous amount of length in the renovation, certain holes were increased in length to bring back a number of strategic lines that had been lost over time.
Other perceived weaknesses were found were on Holes 4, 8, and 13, which I will discuss in detail below.
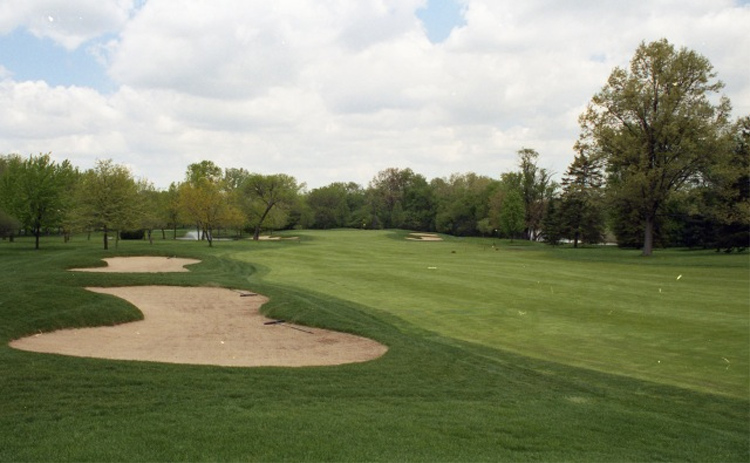
As it appeared in 2000, Flossmoor was a Golden Age course that had lost its way.
2. In formulating a master plan, is it fair to say that you start by addressing those perceived weaknesses?
I typically start with the perceived strengths and weaknesses and then let the master planning grow from there. As any golf course architect will tell you, the road to having a master plan approved can be quite bumpy, as many club members are simply resistant to change. This was not the case with the progressive board, committees, and membership at this grand old club. I will state without hesitation that in my 26-year career, the board, committees, members, and staff were some of the finest individuals I have worked with. Both presidents (Mr. Nick Zagotta and Mr. Dale Mitchell) and their fellow board members were extremely supportive of all my work. I owe so much to each of them for their support, but three individuals really stood out in terms of their contributions to this project. Mark Egge, the greens committee chairman, was one of the most passionate and committed greens committee chairs I have ever met. Bob Lively, the extremely talented golf course superintendent, has a rare combination of the best of both new- and old-school knowledge in his profession. He is one of the best superintendents I have ever worked with. Greg Ohlendorf, the club’s historian and author of the 2009 Media Guide (a must-read for golf historians) is one of the most passionate individuals I have met in terms of his knowledge of golf course architecture and the historical aspects of my profession. Without their help and support, my job would have been much more difficult.
Too Many Trees (a weakness)
As stated above, the most glaring perceived weakness was the overplanting of Tweedie’s original layout with too many trees. After thoroughly studying the layout for over a month, I identified over 1500 trees for removal. I needed to convince the board, committees, and members that these trees were hurting the club by limiting strategic play options as well as adversely impacting the health of the turfgrass on certain tees, greens, and fairways. A comparison of the pre-construction aerial photos from 2002 to the post-construction aerial photo clearly shows how I opened up more strategic play options throughout the course.
Other Perceived Weaknesses:
Bunkers (Placement and Shape)
The bunker positioning lacked strategic and aesthetic relevance in many cases. The aesthetic aspect of the bunkers was minimal, as most were bland and lifeless. See my response in question #3.
Individuals Holes that Needed Improvement
Hole #4
I determined that Hole #4 was a bland short par 4 with little strategy. See my rationale and design thoughts in my response to question #5.
Hole #8
I determined that Hole #8 was a bland par 4 with little strategy with a very poor green complex, unlike Tweedie’s greens. This green was remodeled by a committee member a couple of decades ago. See my rationale and design thoughts in my response to question #6.
Hole #13
I determined that this green was basically unplayable, due to a significant slope from back right to front left, which left the majority of the green with limited available pin locations. See my rationale and design thoughts in my response to question #6.
Hole #18
I was flattered to see your comments about Hole #18 on the GolfClubAtlas.com home page in October. I agree that ½ par holes are some of the most exciting golf holes around the world. As mentioned above, my work on Hole #18 helped me secure the master planning contract for the remaining holes at the Flossmoor CC.
3. How did you determine the bunker style that you employed? It is very artful.
Thank you for the compliment. Coming up with this bunker style took a lot of thought and time. As mentioned earlier, I paid tribute to Mr. Tweedie’s routing and his wonderful green complexes, but had a difficult time researching his bunker style. The original layout plan showed many bunker locations, but it was never clear per the club historian or my research how many of these bunkers were actually built. So I got out a shovel and a soil probe and went on an archeological dig, searching for both old bunkers and lost green edges. A comparison of Tweedie’s original layout plan to the earliest aerial photo showed some correlation, but not much. During the time the course was built (1899 and 1900), both construction and maintenance equipment were very limited, so I took the liberty to dream a bit. As I was impressed with Mr. Tweedie’s routing and green design, I decided to elevate the strategic and aesthetic significance of the bunkers. I labored over this decision for weeks, often lying awake at night thinking of all the options. I finally decided on an irregular-edge bunker style. My rationale was that Tweedie’s routing and green complexes were so well done that the course deserved great bunkers. I believed these remodeled bunkers would emulate a more classical look and feel.
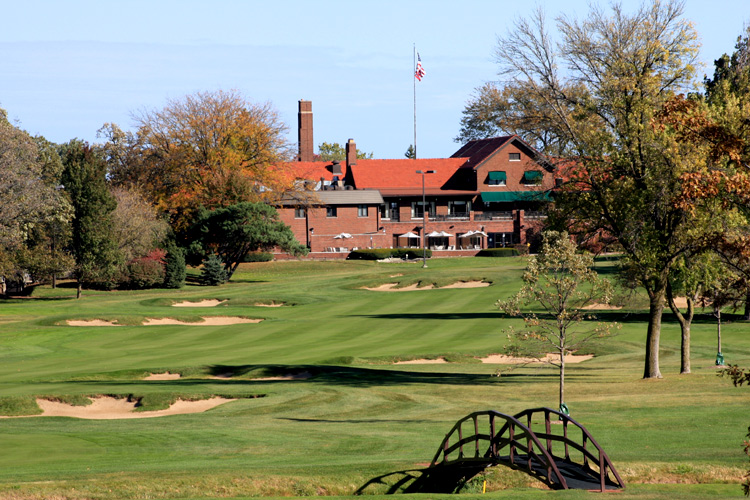
Instead of being lifeless and pushed to the sides of holes, the bunkers at Flossmoor are now things of beauty that dictate strategy. No better example than this view up the eighteenth.
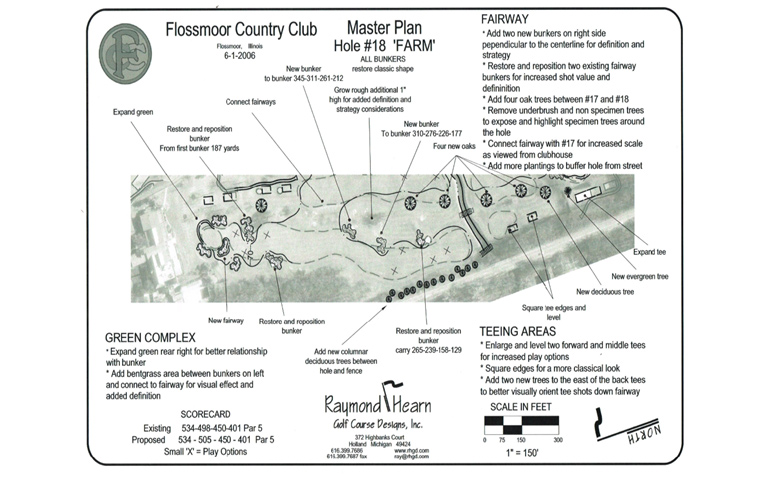
Hearn transformed the eighteenth into a great 1/2 par closing hole.
4. Look at a green like the first, whereby it starts high left and falls away toward the back right. Very simple in concept yet amazingly effective for drainage and confounding to the player. A) Have you or would you build such a green on a Hearn original design? and B) Why don’t more modern architects build greens that slope away from the line of play?
I enjoy designing greens like this and have done so for years on many original designs. The concept is simple and very effective.
A few of my courses to sample such greens:
• Sea Oaks Country Club (Little Egg Harbor Twp., New Jersey)
• Yarrow Golf Club (Augusta, Michigan)
• Mistwood Golf Club (Romeoville, Illinois)
• Hemlock Golf Club (Ludington, Michigan)
• Domain de Lavagnac (Languedoc, France)
• Island Hills Golf Club (Three Rivers, Michigan)
Why don’t more golf course architects design more back and side fall-offs in their greens? Many think this design approach is unfair and others simply are afraid to do so. Sadly, many opt for the more common back-to-front (receptive) green design. Personally, I like to mix it up and create variety in my green designs and let the terrain, original architect’s design intent (if I like the design intent), and the strategy on the hole influence what I do. This was clearly one of the significant strengths of the Tweedie design and it has stood the test of time at Flossmoor.
5. Walk us through step-by-step what you did at the fourth, a little terror of 330 yards.
Before my improvements, the strategy on this hole was to simply hit it as far as one dared, via a blind tee shot at a tree in the distance. I love great short par 4s where the risk / reward is high and the ultimate reward is driving the green. I wanted to create numerous play options for golfers of different skill levels. I also wanted to enhance the options front left of the green dramatically. The new and enhanced bunkers create definition, challenge, strategy, shot value, and beauty. The ridge between the tees and the fairway has been removed so that the hole is no longer blind, so now you can appreciate your play options. Factoring in the weather condition and your skill on any given day, this hole requires much thought. Numerous driving options exist, ranging from a driver to a 4 iron played to a wide angle of areas. The bunkers around the green have all been deepened for added challenge. When I am hitting the ball well, I hope my drive funnels into the front-left approach (the longest axis into the green) with no bunkers to contend with on the putt or chip into the green.
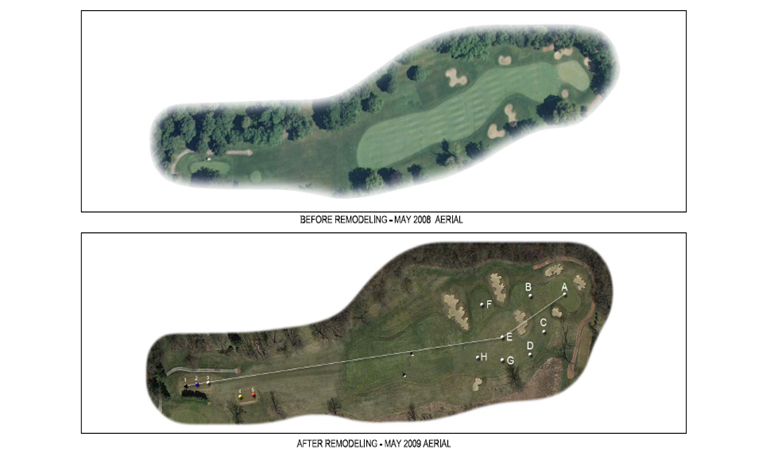
Beforehand, the fourth hole played straightaway and offered little strategic interest. Not any more!
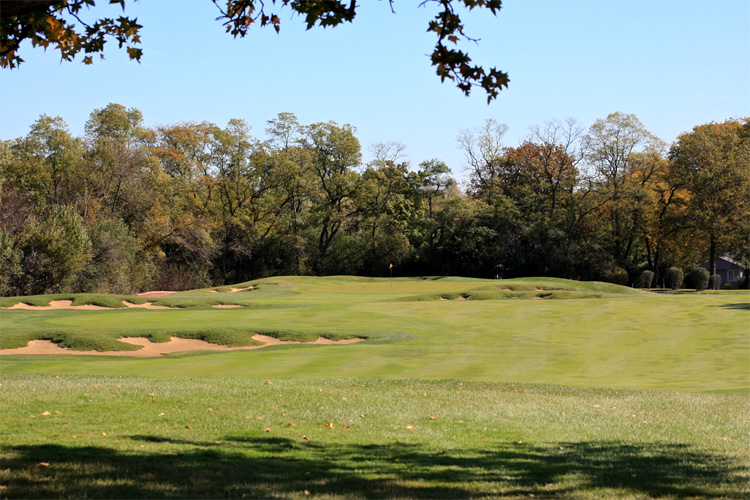
A now brilliant short two shotter, the fourth is all about ball position. All the room out to the right off the tee does the golfer no good based on the green’s severe back right to front left tilt. Best to hug the left off the tee, which alas, is where all the trouble is found.
6. Please tell us about the genesis of the two new holes created.
Two holes were replaced in my Master Plan (Hole #13 and half of Hole #8). The following is my rationale and my design thoughts for the changes on each hole.
Hole #8
The green on this hole looked out of character with the other original Tweedie greens in that it appeared to be a bit forced and “perched.” I felt it was important to build a new green that would pay tribute to what I believe is Tweedie’s genius with his other green designs throughout the course. The purist in me wanted to fill in both lakes and just leave a low-profile classic hole with a nice subtle bump-and-run avenue into the green. But at the same time, I felt a need to establish a relationship with one of the bodies of water. I knew this would lead to criticism from certain golf critics, but I did it anyway. Overall the majority of the members and their guests greatly appreciate this hole and the strategic shot options that are available throughout. I still have a nice open bump-and-run avenue on the left side of the green.
Hole #13
The decision to replace Hole #13 (especially the green complex) was a difficult one, as the club’s professional emeritus, Mr. Dave Ogilvie, held the club record with five aces on this hole. I have the utmost respect for Mr. Ogilvie and made sure that I presented my concept to him first when considering changes to this hole. The tee on this hole was forced up into the air and looked very unnatural. The hole was a short par 3, which I appreciate. The hole played to a 4300-square-foot green that exhibited slopes between 4% and 16%. Mr. Lively, the talented golf course superintendent, constantly battled wear and tear on this green, because he was limited to approximately 800 square feet of pinnable green surface on the left side of the green, which exhibited the most forgiving 4% to 6% slope (still challenging with today’s green speeds). On many occasions Mr. Lively had to close the green for re-sodding. Additionally, the 13th green could be hit by balls faded off the 12th tee, due to advances in the distance of golf balls. This presented a potentially dangerous situation for golfers on the 13th green.
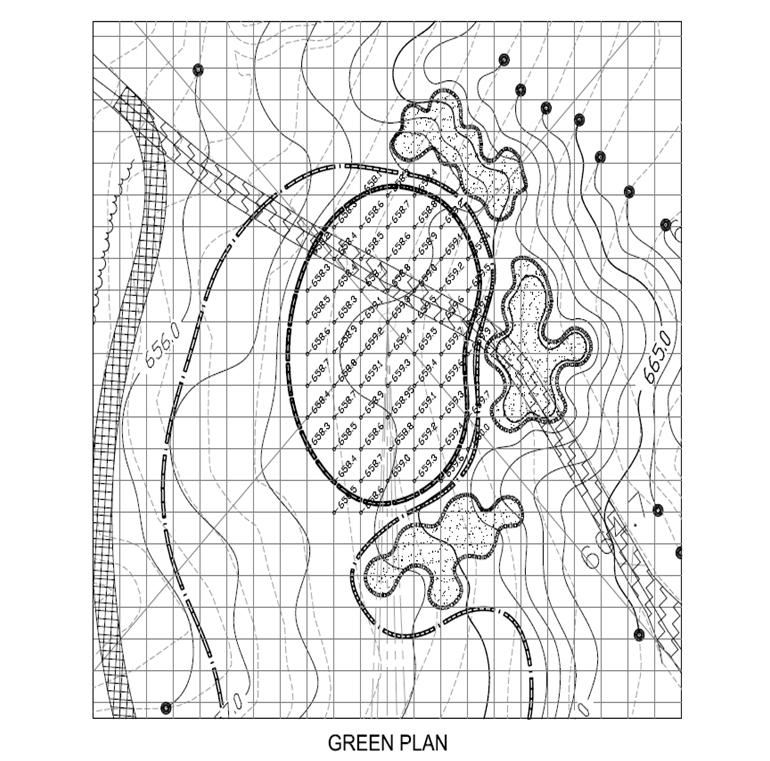
Hearn’s new 13th green does an admirable job of reflecting Tweedie’s design tendencies.
After presenting my new design, Mr. Ogilvie, the greens committee, and the board approved my plans for a new short par 3. I felt it was imperative to match the subtle elegance of other original Tweedie greens that graced the course. Looking back, I do not believe Mr. Tweedie was in error with this green design, given slower green speeds in the early 1900s.
7. Why did you elect not to restore the hazard across the face of the hillock upon which sits the eleventh green?
This is a great mid-length uphill par 3. When the wind is howling, reaching a front center wind was next to impossible with this hazard in place if you chose to go under the wind. You were forced instead to rely on your aerial game. A traditional bump-and-run option was not an option with the bunker in the face of the approach, so I chose to eliminate this bunker. The remaining five greenside bunkers do a nice job of creating added challenge and shot value for well-executed shots near the edges of the green. By opening up the approach, you now have to contend with the slope in the approach to a front center pin location. I have enjoyed watching shots feed through the uphill approach to this exciting pin location. The other issue with the front bunker was that it caused the most problems for the higher-handicap player, who was forced to hit an almost impossible uphill bunker shot to a green that falls away from front left to back right.
8. Describe your work as an architect. Why do you think you were selected for the Flossmoor job?
I do not have a pre-conceived design style. I think of myself as a lay-of-the-land architect, minimalistic in my approach. I appreciate restoring and / or renovating old classic golf courses. The terrain and original designer’s design intent (provided I like it) at each golf course speaks to me in different ways. I do not have a preconceived design style; instead I utilize what the land gives me.
I believe less is more and try to be very intentional with every recommendation I make. As you can see from my designs, I have never been into moving millions of cubic yards of earth. I love working on old classic venues such as Flossmoor CC (IL), Moonbrook CC (NY), and Red Run GC (MI), to name a few. I was selected at Flossmoor because of my lay-of-the-land approach and my respect for old classic venues. They liked the fact that I thought Tweedie’s routing and green complexes were fantastic and that I disliked courses over-planted with trees. This was easy to convey, since the routing (foundation of any design) and the green complexes (heart and soul of a golf hole) were incredible. They enjoyed my passion and my excitement to work on this 1899 classic. I was thrilled when I got word that they selected me, as I know several other golf course architects were considered.
9. If you were czar at Flossmoor, what work would you carry out in 2013?
I would love to complete an alternate plan for Hole #6 in 2013. The first half of the hole has been completed, but the second half of the hole was tabled by the board because more tree removal was necessary. My alternate plan moves the hole a bit farther away from the out-of-bounds area left of the hole. There is ample room to the right of the existing hole to make this change.
It is a great honor to serve such a fine club as the Flossmoor Country Club. Thank you for allowing me an opportunity to explain my design thoughts utilized for the restoration and renovation of the historic Flossmoor Country Club for Golf Club Atlas.
For those with any questions, please feel free to contact me at ray@rhgd.com.


