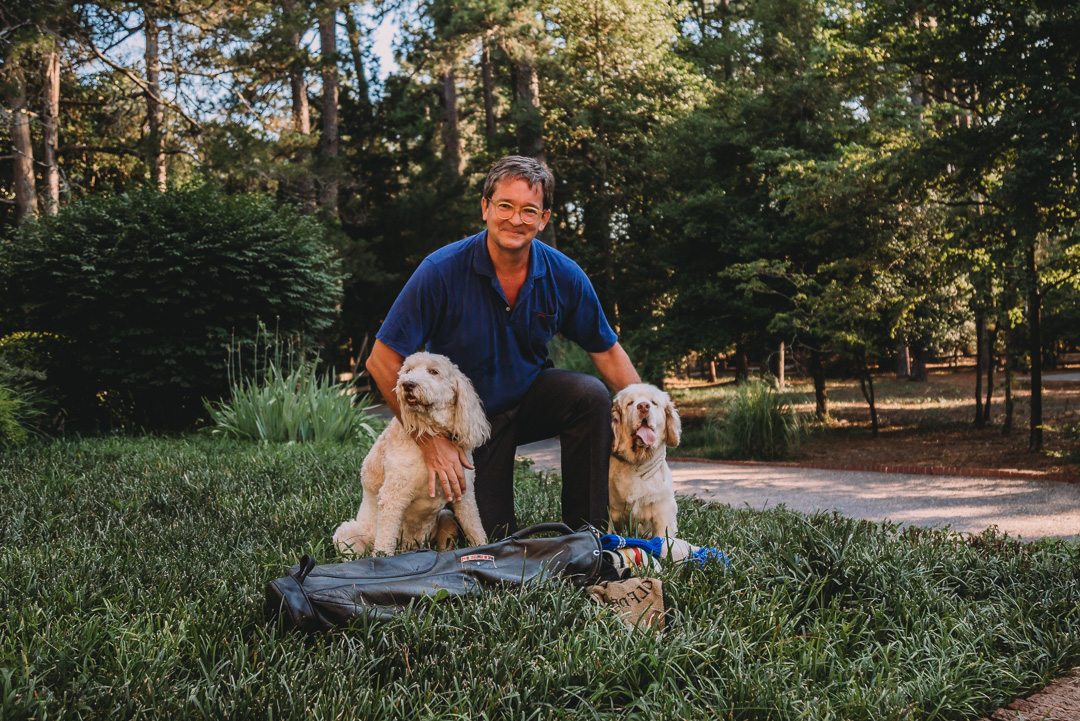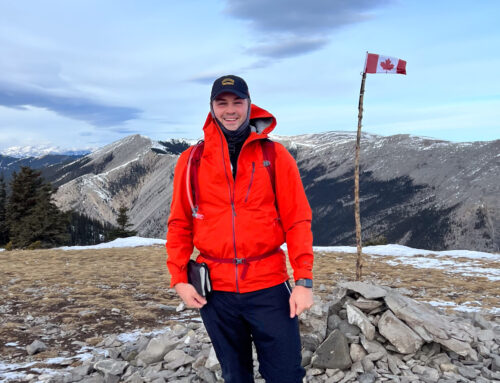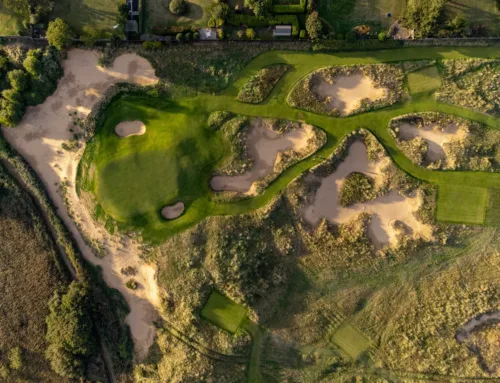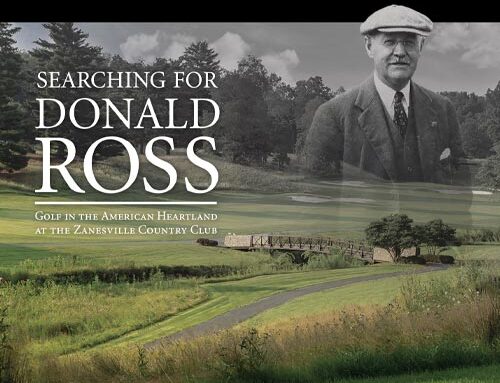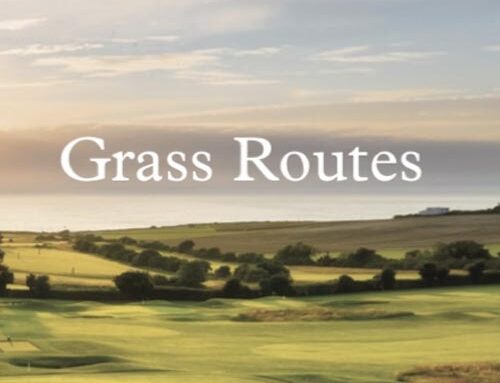Feature Interview with Doug Carrick
May, 2009
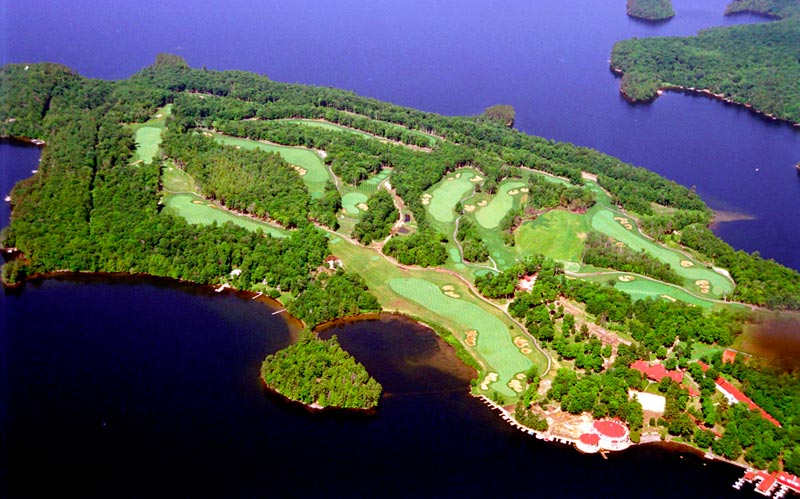
Bigwin Island - surely one of the most dramatic settings an architect could wish for.
1. How did you get your start in golf course architecture?
I developed an interest in golf course design during my teens as a result of my passion for playing golf competitively. I enrolled in the Landscape Architecture Program at The University of Georgia for one year and completed my degree at The University of Toronto. Upon graduation I worked with Tom McBroom who was just beginning his career in golf design as well. It was during this time that I met Robbie Robinson. Robbie became my mentor and eventually we began working together. I established Carrick Design in 1985, Robinson & Carrick in 1987 and in 1989 Robbie passed away.
2. What do you think Robbie Robinson’s (Stanly Thompson’s long time right hand man) lasting legacy was?
I think Robbie left behind a number of lasting legacies. He helped to mentor a number of young golf architects including myself, Tom McBroom and Bob Moote. He established and ran the RCGA Greens Section for many years. His wife Thelma helped to establish and support many junior golf programs, he served as President of the American Society of Golf Course Architects twice and he developed many wonderful golf courses that were affordable; courses that encouraged many new golfers to play the game.
3. You have had collaborations with professional golfers (Curtis Strange) and fellow architects (Jay Moorish) – what are the best and worst parts of collaborations?
The collaboration with Curtis Strange was not traditional from the standpoint of working together on the design of the golf course. His involvement was primarily for marketing the project. While Curtis did make two visits during construction, his role from a design perspective was very limited. The attention garnered from his involvement in the project was certainly beneficial to the project being well recognized by the media. It also presented several challenges for me to gain recognition as the true architect of the course. The collaboration with Jay Morrish was a wonderful experience as the design process was truly collaborative. We both shared our individual design philosophies and ideas to create a unique golf experience. I have a tremendous respect for Jay’s knowledge and talent. It was very enlightening to develop a design from start to finish with a different approach and perspective, especially with one of the most accomplished architects of our time.
4. Being based in Toronto, you had an incredible run of courses within the greater Toronto area. How difficult is it to set one course apart from another?
One of the biggest challenges of doing so much work in a single market area is not to repeat the same design style or theme too often. With landscape characteristics being so similar from site to site it is very important to break from familiar patterns. I have always tried to explore and develop different design themes and styles from project to project. Sometimes a client or a site may dictate a certain style, but I have always tried not to be too repetitive with my work. It is very difficult to continually come up with something new or different. Nature tends to be more random and different from area to area than designers are. The more a design can rely on the natural features of a site, the better the chance of creating something different or unique. However not all sites have features that are naturally distinguishing enough to set them apart. This is when a designer earns his keep.
5. Osprey Valley in 1993 was seemingly your first major critical success and you have subsequently built two more courses there. Tell us about designing the original Heathlands Course?
I believe that my first solo design, at King Valley, was my first critical success because it helped to launch my career. I think what distinguished King Valley at that time is that it was a throw back to a classical style of course design on a very beautiful and natural site. This was at a time when a number of modern styled designs were being developed (i.e. Devil’s Pulpit and Lionhead)
The Heathlands Course at Osprey Valley was certainly a departure from the style of my first two designs at King Valley and Greystone. It was also a departure from the style of other courses that were being built at the time (other than Devil’s Paintbrush). My inspiration for the Heathlands Course came from a visit to Ireland and my first experience in playing links golf at Portmarnock. I gained a much deeper appreciation for creative shot making (especially around the greens) from that experience. It certainly had a tremendous influence on me as a designer and on the design of the Heathlands Course at Osprey Valley. It was also an important project from the standpoint of my development and growth as a designer.
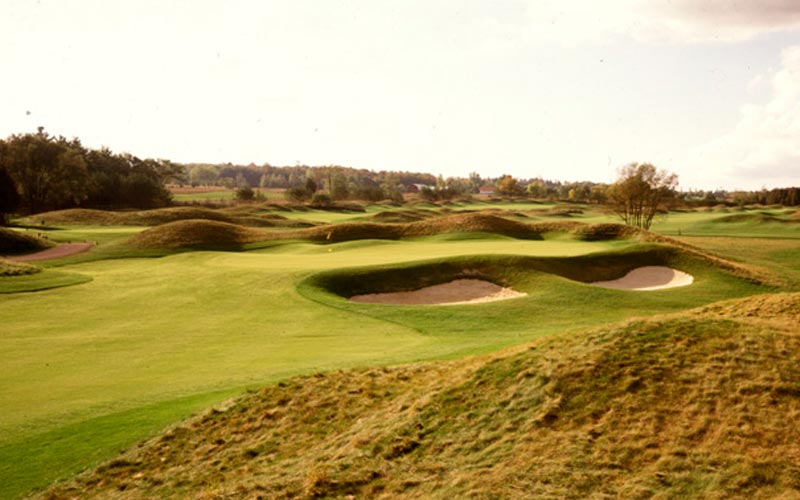
The fifth hole at the Heathlands Course at Osprey Valley, with its links-inspired character.
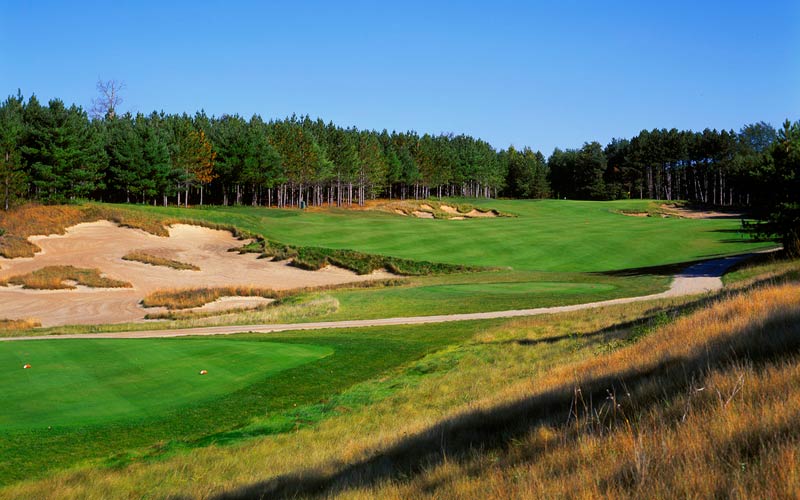
Eleven years later, Carrick would design two more courses at Osprey Valley, including the well-regarded Hoot Course, seen above.
6. If Osprey was your critical breakthrough, is it fair to say Angus Glen was your commercial breakthrough? Does a critical or commercial breakthrough most help an architect’s career?
Angus Glen was a commercial success from the standpoint that it established a new benchmark for a high level of service to the corporate golf outing business. (Much of that success is due to General Manager Kevin Thistle and his team) It was also a commercial success for me personally because of the Best New Canadian Course award it won from Golf Digest, along with it’s hosting of the Canadian Open. There is no question that the notoriety garnered from the success of Angus Glen, helped to push my career to the next level.
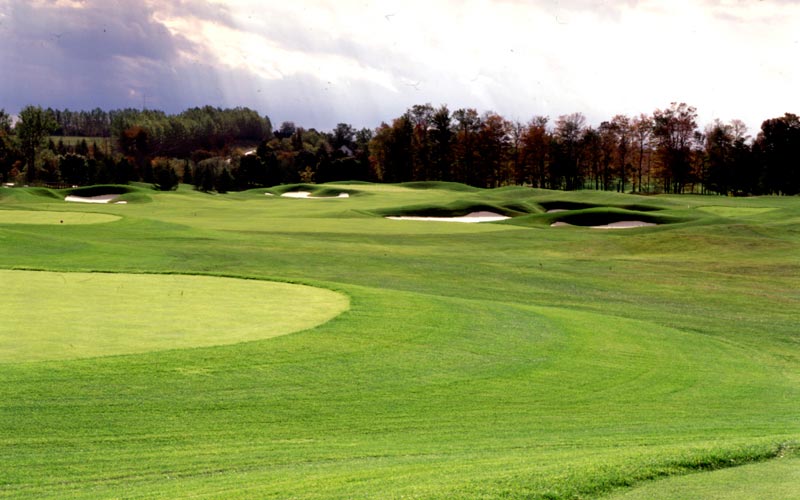
Host of the 2002 Canadian Open, the South Course was the first of two courses at Angus Glen.
7. After watching the pros at the 2002 Canadian Open Angus Glen, is there one change in hindsight you would have made to the course prior to its hosting the event?
Even though some of the negative comments made early in the week by a few our Canadian Professionals was very disappointing, I was actually very pleased with the way the course stood up during the competition. A winning score of 16 under was comparable to winning scores at most other PGA tour venues. The course conditions were not overly demanding to the players as the rough was cut down prior to the opening round and the normally windy conditions at Angus Glen were non – existent all week. It is also important to remember that Angus Glen was set up as a par 72 as compared to par 70 layouts at Hamiltion Golf & CC and Shaughnessy. With 2 extra par fives, this accounts for eight more birdie opportunities over the course of four rounds. The winning scores of 8 under par at Hamilton and 7 under par at Shaughnessy in my mind were comparable to the winning score at Angus Glen. In my mind Angus Glen proved it’s’ worth as a championship course, with very little change to the original course layout. The only change I wanted to make that wasn’t done in preparation for the Open was a back tee on the fourth hole. A new back tee on that hole would have given the tour pros the option to hit driver off that tee. Playing from the original back tee most of the pros hit only a long iron or fairway wood to the top of the hill.
8. Can you build a daily-fee course while still challenging the elite players?
Yes, I believe a daily fee course can be designed to challenge the elite players while accommodating the less skilled daily fee golfers. I believe many of our courses including Angus Glen are good examples. Multiple tees for varying the length of the course, wide fairways with strategically placed bunkers or hazards and green sites that have open and guarded pin locations are some of the elements that can provide that balance of challenge and playability.
9. Greywolf may well be perhaps the most spectacular golf site you have dealt with to date. How did capitalizing on its raw beauty influence your overall design?
I have been very fortunate to have had the opportunity to design golf courses on a number of spectacular sites. Bigwin Island, Humber Valley, Muskoka Bay, Cobble Beach and Loch Lomond are other examples of tremendously scenic sites. However there is no question that Greywolf possesses some of the most spectacular scenery of any site I’ve had the opportunity to work with. The design of the course was dictated in large part by finding the seams of flatter terrain wedged in between the massive mountain slopes. The spectacular 6th hole known as “Cliffhanger” (a par 3 across a dramatic canyon to a cliff side green) dictated the direction of the routing for the front nine. Other holes on the course were aligned to various mountain views offering different backdrops to many of the holes. There are also a few interesting surprises such as the view golfers get from the 14th green that they are completely unaware of from the fairway. The details and sculpting of the course features (fairways, greens & bunkers) was intended to be relatively subtle and understated in order that the natural scenery of the site could be the main focus.
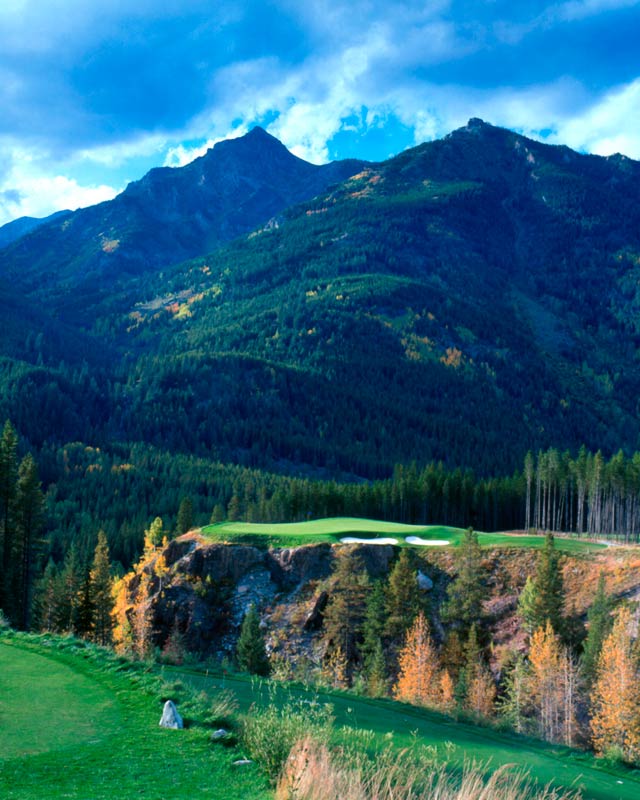
'Cliffhanger' - the dramatic par three sixth hole at Greywolf.
10. In a stretch from 2000-2002, you opened seven courses whose common theme would have to have been width. What virtues to you believe that width holds in great golf design?
I believe wide fairways offer two desirable qualities to a golf course, playability for less skilled golfers and optional lines of play for skilled golfers. Some of our designs during that period of time perhaps pushed too far in one direction with fairways that were too wide. As a result some of the emphasis on accuracy from the tee was lost. Also the increased maintenance costs associated with wide fairways has encouraged us to find a more balanced or appropriate fairway width on our more recent designs.

One of seven courses to open in a three year span in Magna opened to perhaps the greatest fanfare in Canada.
11. At Bigwin Island, you had a beautiful site, which yielded some tremendous vistas, most notably the sixth and finishing holes. What was the greatest challenge of the site and was the former Thompson course on the island evident to you at all during construction?
Bigwin Island is a tremendous site that allowed the opportunity to return to a more classical style of design. I believe the classical design style was also in keeping with the rich history and tradition of the Bigwin Island Resort. The greatest challenge of building the golf course at Bigwin Island was controlling the runoff from storm water and erosion towards the shoreline of the lake. Protecting the pristine environment of the site and the lake were the highest priorities in building the course. Importing materials by barge to the island also proved to be challenging from a scheduling standpoint. The former Stanley Thompson layout was evident but largely overgrown with trees and shrubs. While some of the new holes at Bigwin lie within the old fairway openings, the majority of the golf course is routed through areas beyond the original golf course layout.
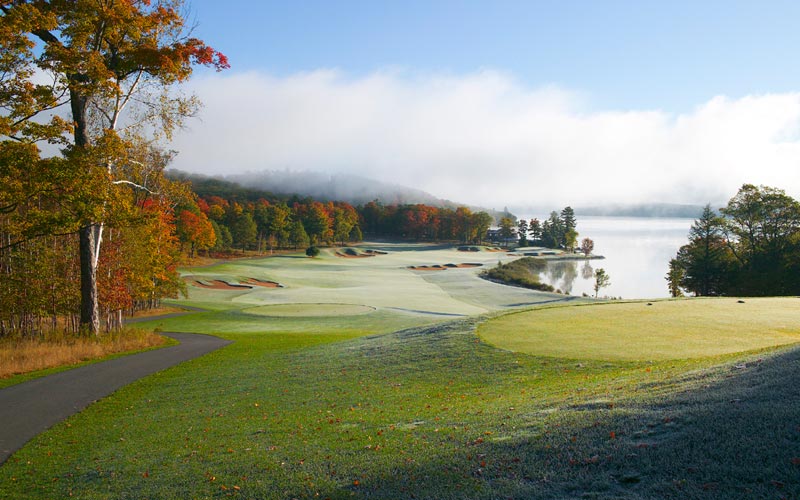
The finishing hole at Bigwin Island, whose charm begins with a boat ride to the course, docking near the eighteenth green.
12. Eagles Nest (just north of Toronto) is considered by many as your best course. Given that it is was the most amount of earth you moved on a project, would you owe the quality of the dirt work to its greatness?
Our client on the Eagles Nest project presented us with a very unique opportunity for the design of the golf course. The former sand and gravel pit operations left behind some very rugged and interesting landforms. Our client was intrigued by these landforms and wanted to preserve and enhance the site with similar newly created landforms. We suggested that a links style of course would most closely emulate the type of landscape that he was looking for. The other intriguing aspect of the project is that our client asked us to design the course using as much imported fill as possible. Our client’s primary business as an earthmoving and site servicing contractor required them to export excess soil and topsoil from other development sites. To accommodate this requirement, Eagles Nest became a logical site to accept the extraneous fill from their other construction sites. The resulting effect of the imported fill added mass and scale to the “dune like” features at Eagles Nest. I believe that it is the combination of the routing, the randomness of the bunker placements and landforms and the massive scale that give Eagles Nest its’ unique character.

The dramatic scale at Eagles Nest set it apart from other Toronto-area courses.
13. In 2006, you had two courses open in northern Ontario with one being a daily-fee (Muskoka Bay) and the other a one-member 7-hole course (Frog’s Breath). What different approaches did you take to the two courses for their different audiences?
Both Muskoka Bay and Frog’s Breath were extremely rugged sites that presented their own unique challenges in the development of the course. Frog’s Breath was a very compact site with massive elevation changes and lots of rock. There was also a requirement to store a year’s supply of irrigation water on site in a series of large storm water ponds. With very little room to maneuver holes around the site the challenge was to create playable golf holes that appeared to blend naturally into the site. The construction of the course required a little more manipulation than Muskoka Bay to achieve the desired results due to the compact nature of the site. At Muskoka Bay we had almost 300 acres in which to pick and choose the most natural routing for the various holes. The routing was the primary focus at Muskoka Bay. Holes were routed through the seams of natural rock outcroppings where unique features of the site were exposed (such as the entrance to the 9th green) Other than the soil required for capping of bedrock in the fairways, very little earth was moved at Muskoka Bay. The undulating fairways and greens are a reflection of the natural terrain that exists underneath the soil capping material.

Carved through the granite rock of the 'Canadian Shield', Muskoka Bay's ninth yields some spectacular golf.
14. How did you come to design courses in Austria and Hungary which are not exactly traditional hotbeds of golf development? What issues did the rocky soil pose?
I was working on the design of the Magna Golf Club in Aurora when Frank Stronach acquired the property in Austria. Frank asked me to work in collaboration with a local Austrian landscape architect by the name of Hans Erhardt to design the Fontana Golf Club near Vienna. The site was extremely flat with a heavy clay soil that was inundated with small pea stone gravel. Extracting this stone with traditional stone picking equipment proved to be nearly impossible so the fairway were capped with one inch of sand over the native topsoil. A large lake (20 acres) was excavated and over 1 million cubic meters of earth was moved to create a course with undulating fairways and good surface drainage. As we were building the Fontana Golf Club in Austria, Hans Erhardt asked me to collaborate with him on the design of the Pannon Golf & Country Club in Hungary.
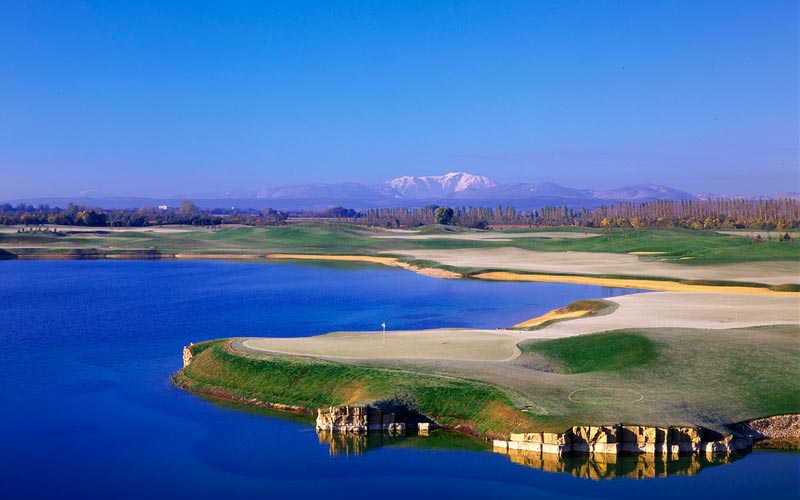
The closing hole at Fontana in Austria, the Alps provided a beautiful backdrop.
15. Your most recent international course is the Carrick at Loch Lomond, a resort course located near Loch Lomond Golf Club. How did you come to get that job?
The golf course superintendent at the neighboring Loch Lomond Golf Club, (Ken Siems) recommended me for the project to the Executive Director of Luss Estates (the owner of the land) I visited the site twice and interviewed with two different developers that were considering the development of the project. Eventually De Vere Resort Ownership decided to move forward with the development. I met with Craig Mitchell (the Executive Director of De Vere Resort Ownership) Craig and I shared a similar vision for the course and the development and he hired me to design the course. Sometimes luck plays a big role in landing such an important commission.
16. Was designing in Scotland significantly different than working in Canada? How did you make allowances for the vast amount of rainfall near and around Loch Lomond?
The most significant difference between working in Scotland as compared to Canada is that the design of a new golf course at the Home of Golf is destined fall under much greater scrutiny with respect to the traditions and history of the game. This aspect added some pressure to create a good design, but at the same time it was a tremendous honor to have the opportunity to design a course in Scotland. The greatest aspects of the project were the wonderful friendships I made during my time in Scotland and how welcoming and supportive everyone was to a Canadian doing work in Scotland. It was an experience and an honour I will cherish the rest of my life.
The climate at Loch Lomond is certainly very challenging from the standpoint of building and maintaining a golf course. The rainy cool climate required that very close attention be paid to drainage. Many of the low lying areas that were prone to flooding (due to fluctuating water levels in Loch Lomond) were elevated and sloped to ensure good surface drainage. There was also an extensive underground drainage system installed under every fairway on the course to provide good soil drainage through the poorly drained heavy soils.

Carrick's latest work, the eponymous course on the shores of Loch Lomond.
17. Throughout the years you have had a thriving renovation/restoration business. In these difficult economic times, does that business become even more important?
We have been very fortunate to have strong support from a number of existing golf clubs that have asked for our consulting advice on a variety of renovation projects, over a number of years. During difficult economic times the steady flow of renovation work has certainly helped us to stay relatively busy through some slow periods.
18. What three courses (that you didn’t design) were your biggest influences and how?
Banff Springs because of the elaborate bunkering
Royal Portrush because of the intriguing variety of shots required especially around the greens
Royal Dornoch and Western Gailes (tied) because of the random undulating character of the fairways and green areas, along with the outstanding sea side links character.
19. Does seeing new courses help give you fresh ideas? If so, what three courses do you most wish to see?
Yes, seeing a new course for the first time always provides some inspiration for trying to incorporate different ideas and techniques into our own designs.
Three courses that I haven’t seen but would like to see are:
Royal Melbourne
Bandon Dunes
Royal Aberdeen.
We would like to thank Clive Barber for the images of Muskoka Bay, Bigwin Island, The Carrick on Loch Lomond and Osprey Valley Hoot Course and Warren Marr for the images of Greywolf, Osprey Valley Heathlands Course, Angus Glen South, Magna Golf Club and Fontana Golf Club.
The End


