Designed by Harry Colt over three individual visits to the club in 1913 and 1914, Hamilton Golf & Country Club’s West/South course is among the most notable and celebrated in the country, currently ranked 9th in Beyond The Contour’s Top 100 Golf Courses in Canada (2024-2025).
Colt’s layout is a sterling example of how to route a golf course, but throughout its history—like every classic golf course—the features and holes have evolved. So, who has had a helping hand in the evolution of Hamilton Golf & Country Club (or, “Ancaster” as it is affectionately referred to), which holes have changed the most, and which ones are the most similar to what Colt designed?
Harry Colt’s original golf course is extremely well documented, with a blueprint documenting the entire golf course and individual sketches with detailed notes of each hole left for superintendent John Sutherland, who built the golf course for Harry Colt while he continued to travel to Montreal, Pine Valley, Ottawa, Chicago, and more.

Unlike Toronto Golf Club, Colt never saw the golf course complete, returning home to England in 1914 and the layout officially opening in the spring of 1916. As a result, there has been large discrepancies over time on what Colt wanted to be built—as per the blueprint and hole sketches—and what was actually built by John Sutherland. Further, Colt’s partner C.H. Alison provided the first renovation to the golf course in 1920. This included a full report in which Alison detailed:
[The bunkers are not] real, live hazards, capable of retaining the shots whcih they are intended to trap. [The] preliminary scheme of bunkers was not intended to be complete or final, […] the existing construction work of the greens and bunkers is in many cases not in harmony with its surroundings.
It is unclear whether Alison edited Colt’s bunkering on property during his visit, but he did adjust the par 3, 13th to its current location. Colt’s hole was deemed “too severe on the indifferent player,” with Alison’s suggestions of filling in the carry bunker on the direct route, a new bunker right, or alternatively, a new green further to the right to “make it easier for him, and more difficult for the first class player.” Originally, the par 3, 14th played directly at the 14th forward tees and perpendicular to the line of play of the 14th/17th/18th. Alison’s renovation represented the firm “Colt, Mackenzie, and Alison,” meaning it is reasonable for Colt to have given Alison permission to do as he saw fit while on property. Regardless, it is worth noting that in that 1920 report from Alison, he stated “the work has been conscientiously carried out, and that there are no serious discrepancies between the course and the plans.”
Interestingly, the 1934 aerial of Hamilton Golf & Country Club shows a different bunker scheme than Colt’s routing plan or hole sketches. Conceptually, much of it remained the same: the bunkers into the hillside short of the 6th, as an example, are still there, but instead of Colt’s two massive bunkers, three smaller snaking bunkers are seen in the 1934 aerial. Alison’s new 13th—and in the current location that we know now—is present, too, but by 1934, both C.H. Alison (1920) and Stanley Thompson (1928) had provided reports on how to improve the golf course, and additional changes in 1926 & 1927 remain uncredited if an architect was involved or if they followed Alison’s proposal and report. It is more than likely at the hands of Stanley Thompson given the bunker groups and new shapes, which are more aligned with Thompson’s style than Alison, who had massive bunkers spread out rather than smaller bunkers grouped together.

Following Stanley Thompson’s visit in May 1928, it would take nearly 40 years for another notable architect to visit the property to give his assessment. In those forty years, changes to the 3rd and 7th greens occurred—largely due to tree growth and the nature of these greens situated in the valley—and the 2nd, 3rd, 1st, and 6th also saw updates in those decades. In 1965, Robert Trent Jones Sr. and his son, Jr., visited and stated:
While some of your green designs are good, many are limited in their character and shot values. Nearly all the greens could be made more attractive by the reorientation and re-shaping of the traps. Over the years the greens have been cut down from their original size, thereby changing the playing values. The tees are short, thereby making the hole approximately the same length for all classification of golfers. It is my feeling that the tees should be made longer—either by single tees or alternative tees—depending on terrain.
It is worth noting that because Colt never saw the golf course completed, the green complexes are very difficult to pinpoint if they were what he intended or what he would have designed. On his sketches, there are notes on green complexes and what he wanted on a handful of holes, but not nearly to the same detail as William Flynn’s engineering mind or even Walter Travis or Donald Ross, who gave detailed heights, and certainly not as concrete at Toronto Golf Club’s Colt layout ,which saw Mr. Colt himself see the final product when construction was complete. Nevertheless, Alison’s representation supports that they were in line with their philosophy on greens, and it is important to note that in all these architectural reports, they are always searching for work, so any criticism of the layout should come with a bit of skepticism.
Weirdly, just about a year later, William Diddel presented a report to the club with course improvements, with his plan taking place until 1972. This included renovating the greens at the 2nd, 3rd, 6th, and 7th again, while also changing the 4th’s green location and editing the surfaces at 13th, 14th, 15th, and 18th. In 1975, the club’s East nine opens from Robbie Robinson, which includes re-routing the 15th to its current orientation and rotating the 16th to play the way it does now. The original 15th green is the location of the 1st East.
Between 1975 and 1999, architects Robbie Robinson, Rees Jones, Thomas McBroom, and Thomas Clark all either provided consultation or renovations (McBroom, as an example, renovated the 3rd and 7th greens yet again, while Clark renovated the 6th and 12th greens and the 3rd and 7th for the 4th time in 1992), but it wasn’t until Mackenzie & Ebert’s master plan that opened in 2022 that the course received a massive overhaul to cohesively pull together the entire product.

Prior to 2022, Hamilton had six original greens: the 8th, 9th, 10th, 11th, 12th, 16th, and 17th. The routing had mostly stayed the same, with the 4th, 7th, 13th, and 15th greens moving to new locations. With so many changes, it was primarily still a Colt golf course.
In a 202-page document about Hamilton’s renovation in 2014, Martin Ebert & Tom Mackenzie ponder:
1. Bunker locations – for example, should any of the bunkers shown in the Colt sketches or in the 1934 photograph be reinstated? Or should the general principles of Colt’s intentions of the way of the holes should be played be the governing factor in providing any proposals? If the latter is adopted, pairing up the initial design principles with the way the modern game is played will be the essential way to look at the exercise.
2. Bunker shapes and sizes – should the bunkers be restored to their former sizes and shapes or has the game moved on with such a policy being at odds with the level of manicured conditions now demanding for bunkers?
3. Green sizes – It is hard to detect any great variation in size of the greens from the 1934 photograph but the norm is that the greens were larger in the old days than now. Should a return be made to larger green areas?
4. Fairway widths – Has the modern game reached a state where narrower fairways are more appropriate?
5. Landscape – Should a return to a more open landscape be considered or at least part way towards restoring some degree of openness?
These five questions outline what Mackenzie & Ebert were looking to, and did, achieve at Hamilton. Rather than a restoration, the duo opted for a renovation to help modernize the golf course. This included eighteen new greens, all new bunkers, tree removal, and new mow lines—all carried out during the COVID-19 Pandemic through Zoom as Ebert & Mackenzie were unable to visit to Canada because of travel restrictions.
Controversially, Ebert & Mackenzie largely abandoned Colt’s original thoughts on the golf course on nearly all the holes. The 1st, with its two top shot bunkers and the massive rough hollow up the left on the tee shot, and a single bunker hiding the harsh fall off, were replaced with two fairway bunkers on the left and a right bunker eating into the hillside. In fact, the top shot or visual aiming bunkers on the 1st, 2nd, 5th, 6th, 9th, and 14th were entirely abandoned, even with Mackenzie & Ebert praising Royal Worlington & Newmarket Golf Club’s 1st hole and their top shot bunkers. A reasonable stance to take with the modern game in mind, though odd to completely abandon such a prevalent concept across the entire property.

Even with many holes receiving an overhaul, there are still examples of Colt’s work remaining in spirit. Mostly, the excellent par 4, 3rd, with its trench bunker short right of the green replaced by the new bunker style across the entire golf course (credit to Ebert & Mackenzie for removing the second bunker long/left) is the only example that truly remains from Colt’s original golf course, with the 5th, 14th, and 18th being closely-related to the Hamilton of days-past.
Somewhat oddly, what was built isn’t even what’s on the master plan at times. This includes the tee shot bunker scheme on the 9th being different than the master plan, Mackenzie & Ebert calling for the left fairway bunker to be filled in on the 10th, the third bunker on the right of the 16th, and more. The 2014 and 2018 documents from Mackenzie & Ebert are aligned in their thought process, but what was translated into the ground is often different than what the duo wanted. Perhaps a repercussion of COVID-19 and not being able to be on property during the process?
Regardless, there are some dramatic improvements on the golf course, largely at the hands of the tree removal efforts across the property and the new mow lines until the green complexes, which opened up some of the width Hamilton once experienced.

Without question, the golf course pre-COVID 19 needed a renovation or restoration, with a handful of bunker styles prevalent throughout the layout, numerous greens lacking cohesion, and too much growth on the peripheral that reduced the enjoyment of the golf course. Even with an improvement, one wonders what a true restoration of Hamilton Golf & Country Club would look like—a la Oakland Hills, Pinehurst No. 2, Los Angeles Country Club, Winged Foot, etc—given Colt’s limited exposure in North America and how significant of an architect in the ethos of golf he is.
Some might argue the historical descrepencies as an issue in restoration, and given the lack of original greens from Colt/Sutherland’s golf course, one could reasonably argue they needed new greens anyway to bring them together as a set. However, Mackenzie & Ebert’s master plan cites Goodwood, No. 16 in Canada’s Top 100 and a fine golf course in its own right from the duo, as inspiration for Hamilton’s set of greens, bearing no similarities to Colt’s body of work, notes on the golf course, or Toronto Golf Club, previously referenced in a 2018 Master Plan booklet from the duo on Hamilton. Granted, the duo also referenced Royal Portrush and St. George’s Hill when discussing green complexes, though the set at Hamilton is now much more Goodwood than Toronto Golf Club—an odd choice considering the architectural lineage.

Our objective is to produce a green that looks as though it is old fashioned in shape rather than modern and machine shaped.
Martin Ebert & Tom Mackenzie, Hamilton Master Plan Report 2014-09 LR
Although the difference between the Colt drawings and the 1934 aerial might be confusing, the bunkering groups in the 1934 aerial feel very at-odds with Colt’s style and much more aligned with Stanley Thompson’s perosnal flavour for bunkering, especially considering his visit in 1928. Even Alison, who is known for his massive-scale bunkers, aligned more with Colt—meaning that if you were to restore, it would be back to Colt’s drawings, not the aerial. A full-restoration might be a thing of the past considering the 7th and 13th are genuine improvements over Colt’s product and the orientation of the 15th-16th to make room for the East nine likely means that will never change, but having some essence of Colt’s architecture on property would have been a nice thing to consider.
The question is: why? Why would one restore Harry Colt’s golf course? Objectivelty speaking, there is ~nothing wrong~ with the current version of the golf course, which provides a strong test, an enjoyable walk, and strategic interest throughout the round. However, Colt’s golf course perfectly complimented the landscape in a way reasonably lost on Canadian golf (we’ll blame Stanley Thompson for the lack of restraint shown across the nation). When the golf course ventures into the hilly part of the property at the 3rd, 7th, and 12th, Colt showed restraint, letting the land do most of the talking. On the flat portions of the property like the 2nd, 14th, and 15th, a Heathland-inspired bunkering scheme full of interest.
- The 6th hole at Hamilton, 1919 (photo credit: The Canadian Golfer)
- The 6th hole at Hamilton, 2022
You could reasonably argue many of the bunkers are not in play for today’s game, but the variety in when the bunkers come in, how they challenge golfers, and the visual appeal of them on the 6th hole, as an example, cut into the hillside and intimidating golfers, would add to Hamilton’s already unique identity in the Canadian golf scene.
Regardless, the final product is overall an improvement for the reasons listed a couple paragraphs above: the tree work is exceptional, providing a wonderful compression and release between the tighter holes and expansive holes; the mow lines now restore some of the width original Hamilton once had, letting golfers play and explore the strategies asked; the uniformity, or rather, cohesiveness across the entire property is without question a dramatic upgrade over the previous version; and, additional length allowed holes to play closer to the original intention. As a result, Hamilton jumped a spot to climb to 9th in Canada following the work between 2022 and 2024’s Top 100, and from a spectator and tournament perspective, the opened vistas provides a much better spectator and TOUR venue, too (though I doubt this was considered during the process).
- Hole 1
- Hole 2
- Hole 3
- Hole 4
- Hole 5
- Hole 6
- Hole 7
- Hole 8
- Hole 9
- Hole 10
- Hole 11
- Hole 12
- Hole 13
- Hole 14
- Hole 15
- Hole 16
- Hole 17
- Hole 18
For those walking around the grounds this week for the 2024 RBC Canadian Open, there are elements of the previous golf course to be found for those with a keen eye. The top-shot bunker on the 5th, as an example, is as clear as day, cut into the hillside in a triangular shape on the line of play, or the bunkers that used to be between the 14th and 17th holes in the trees with the outline still relevant. Even the 7th green, to the right of where the current 7th green is, is still somewhat visable. The 15th hole’s original green is near the main entrance where the 1st East green is, and turning back towards the 16th green, one can visualize the original angle of the green with the massive bunker still sketched out under the trees.
Either way, whether we determine Hamilton Golf & Country Club’s current version belongs more to Colt or Mackenzie & Ebert, the reality remains: it is one of the best golf courses in Canada, a wonderful Canadian Open host, and an iconic venue in Canadian golf that will be sure to set the table for an excellent 2024 RBC Canadian Open.



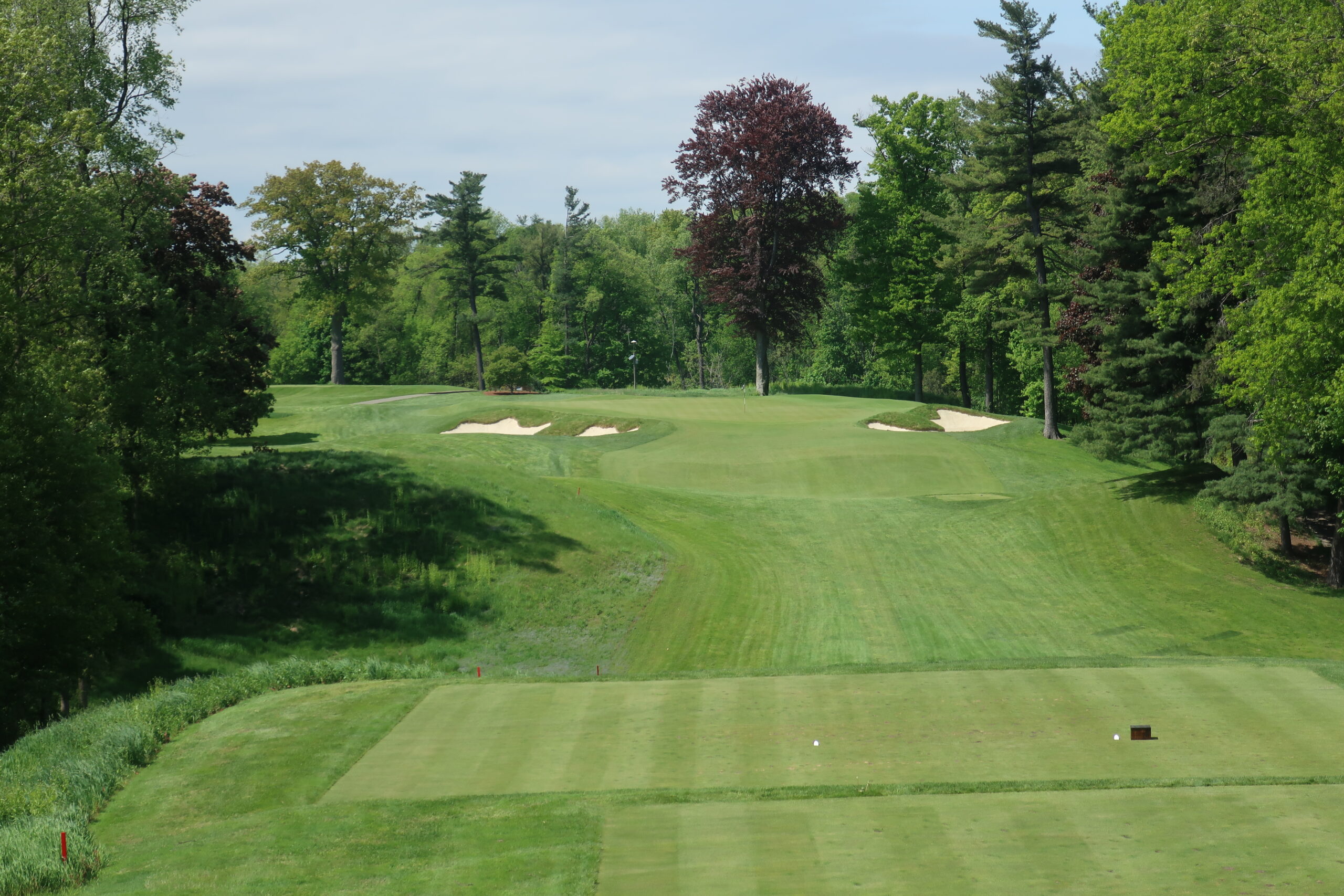
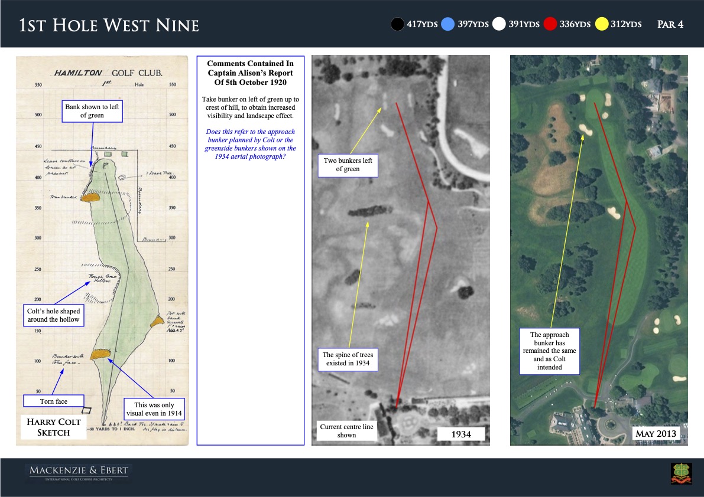
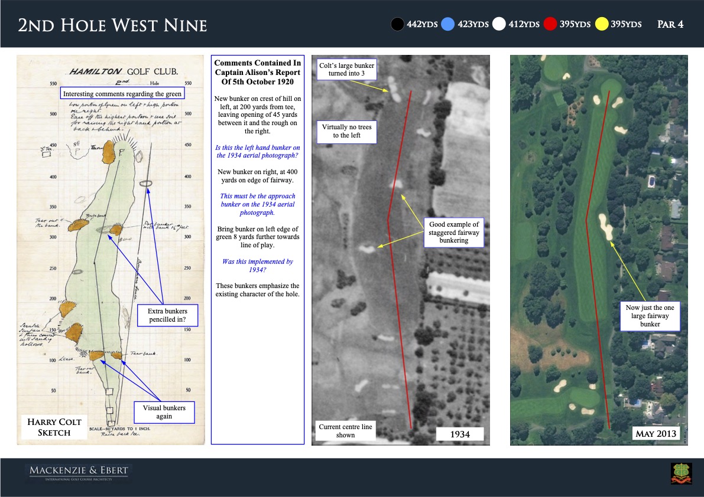
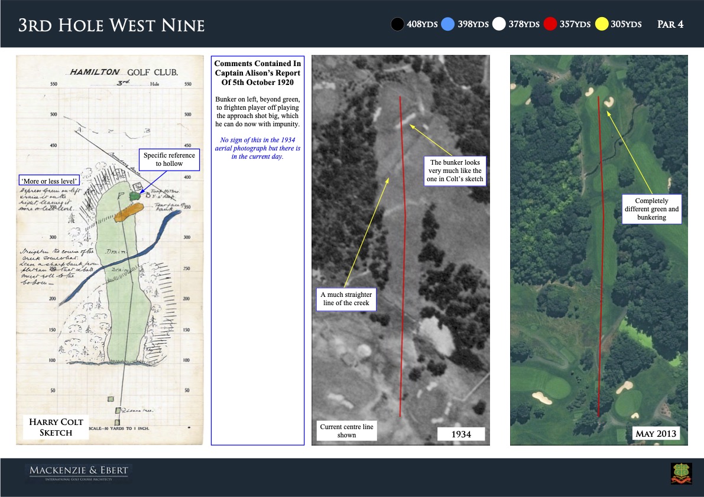
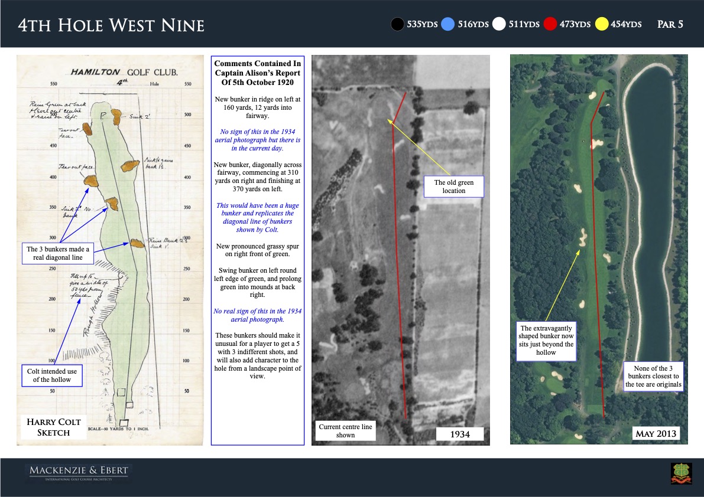
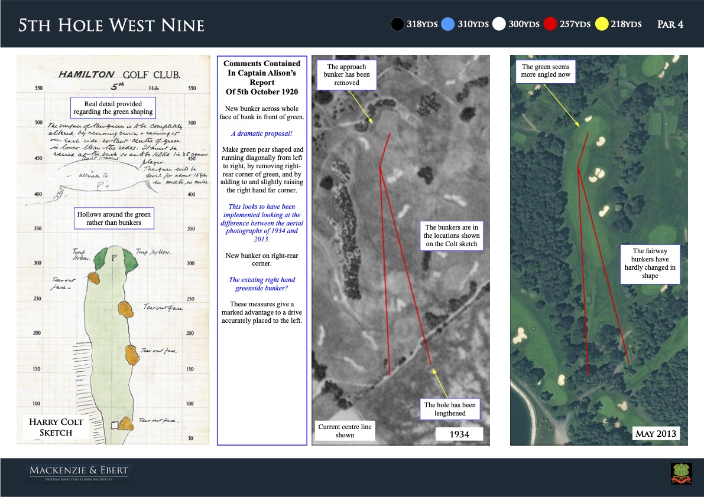
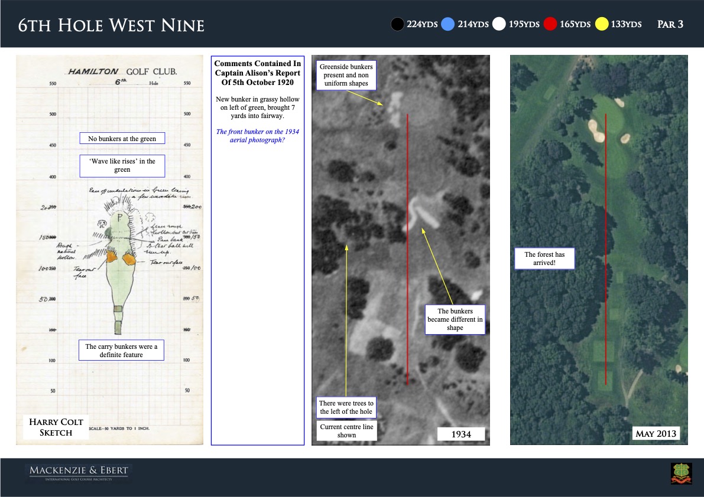
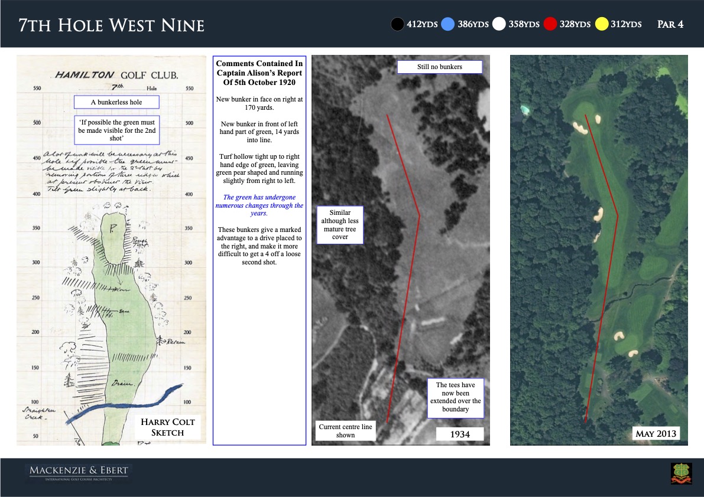
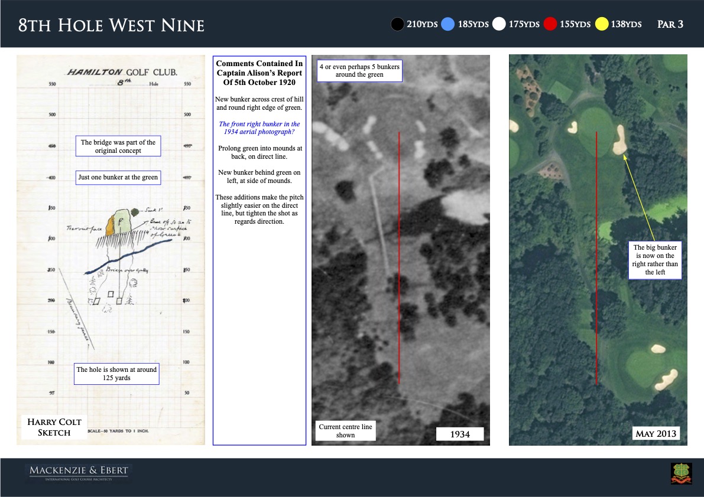
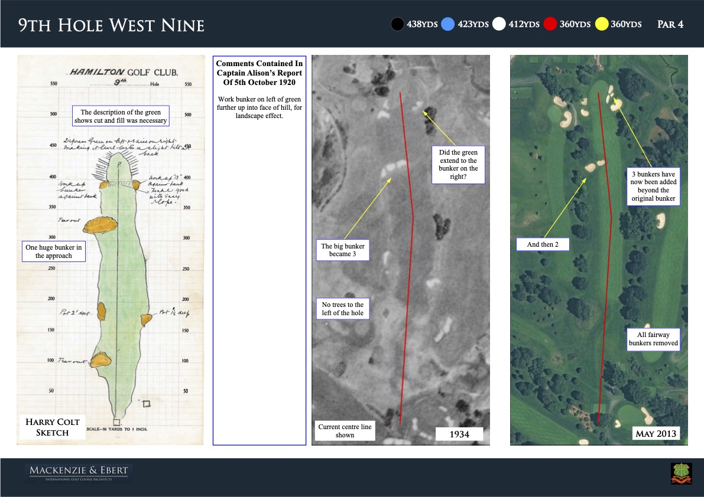
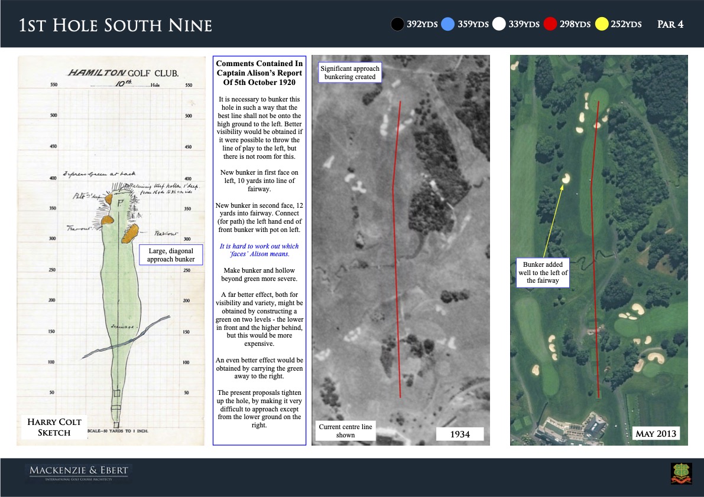
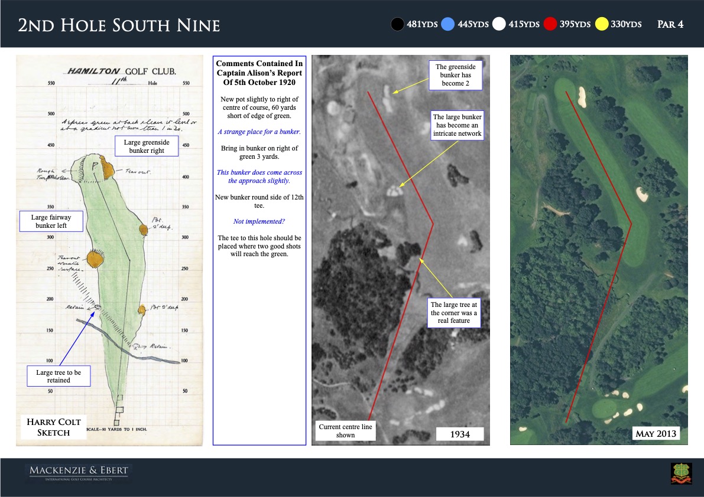
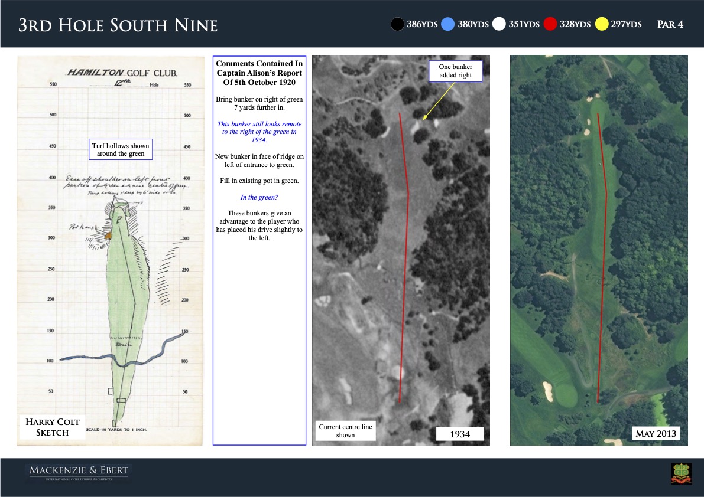
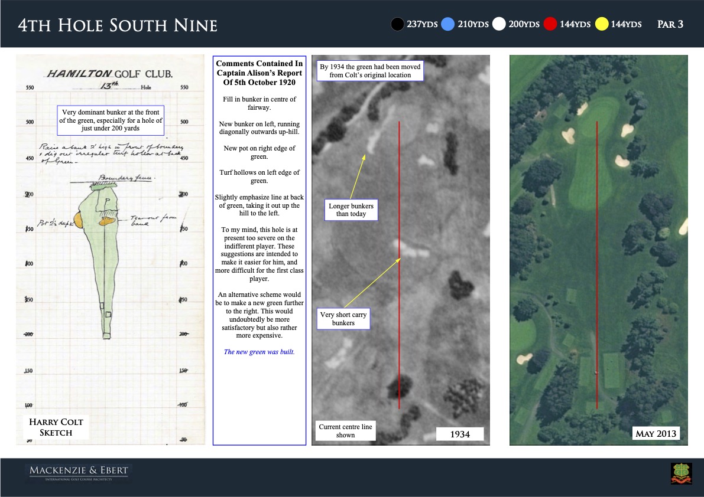
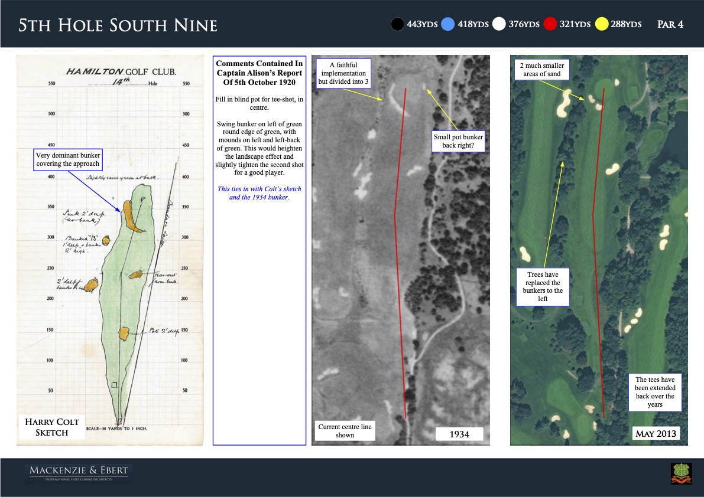
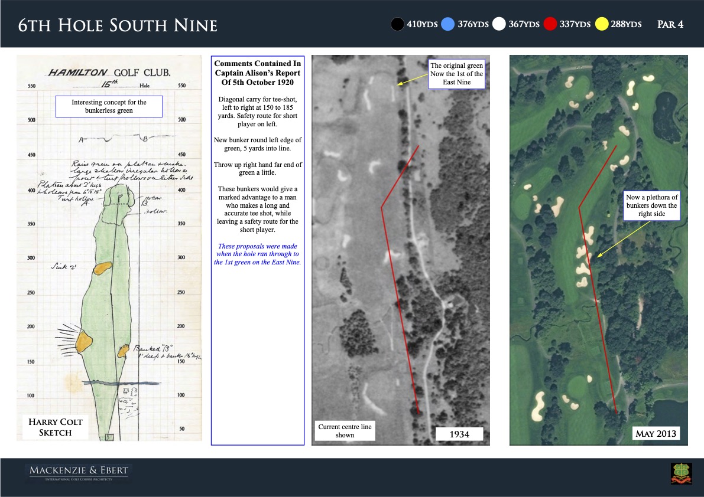
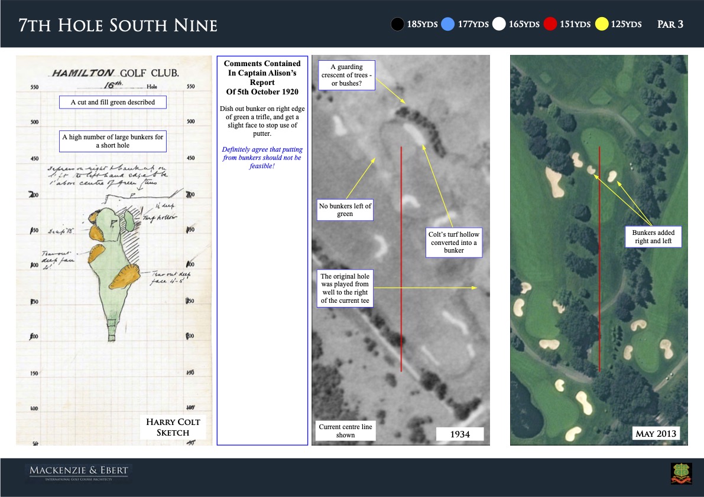
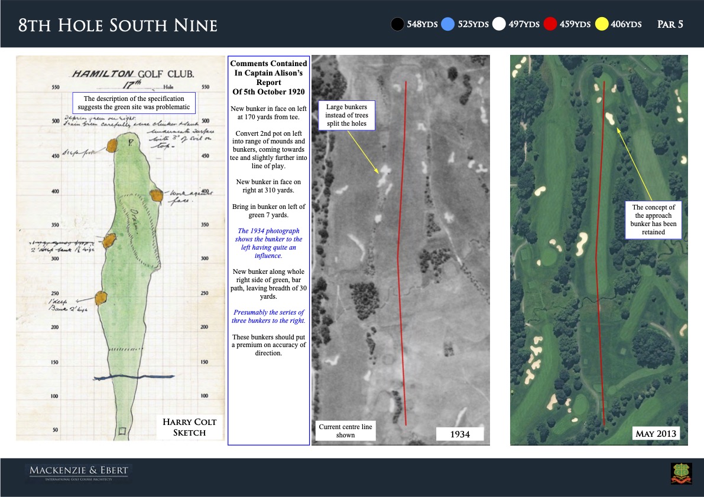
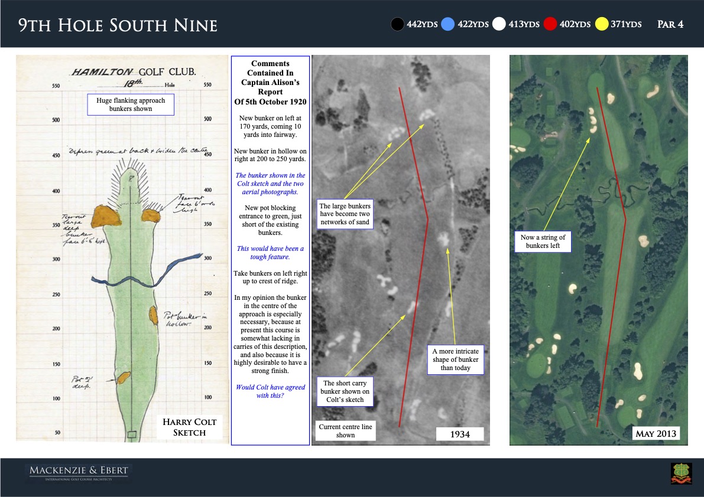
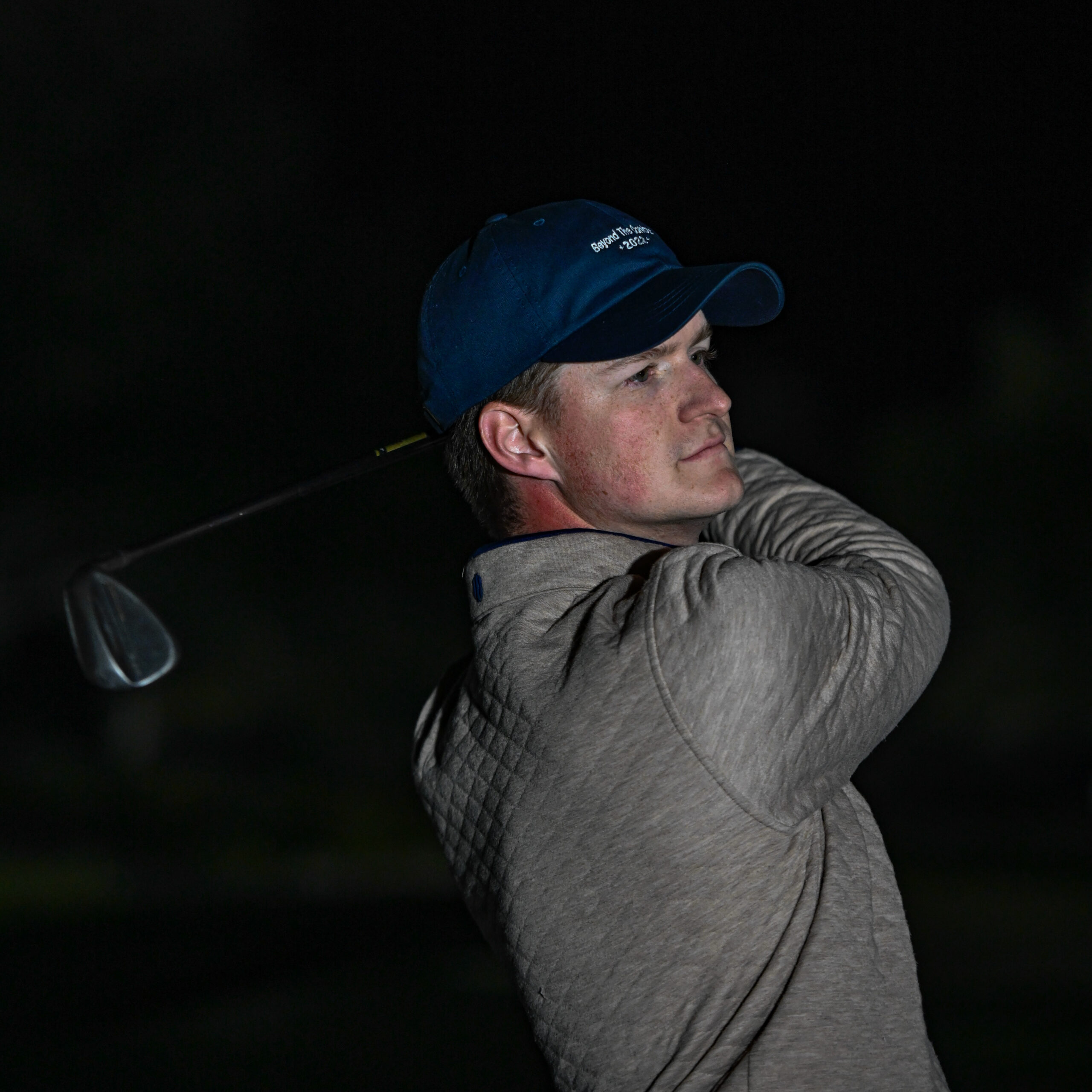
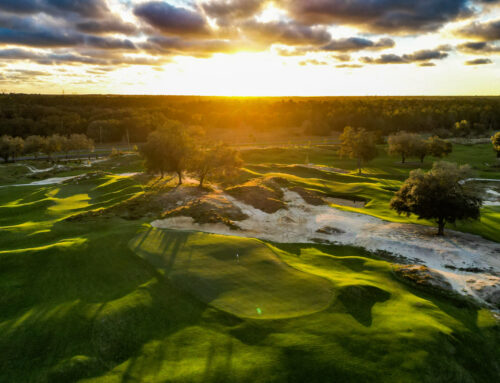



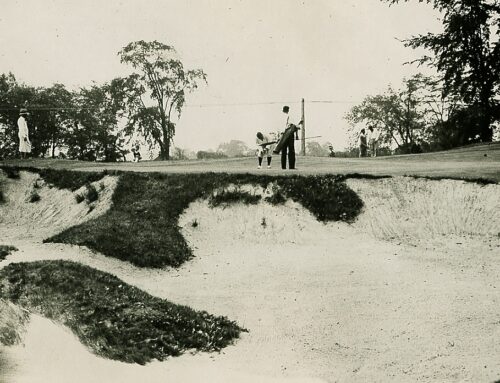
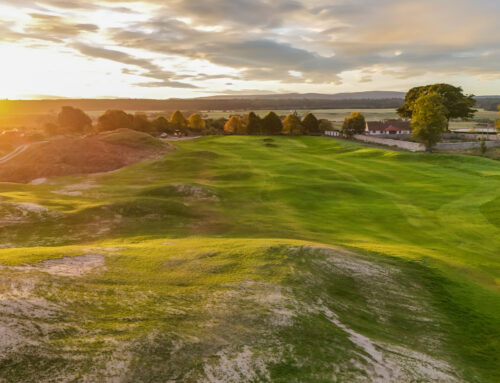
Leave A Comment