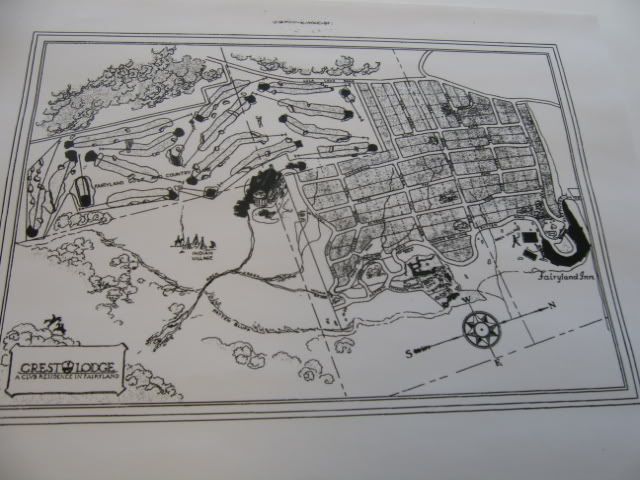The development plan for Fairyland Golf Club is shown below. Raynor's plan is shown fairly accurately on this figure. Clubhouse is shown in a different location than Raynor's plan. Clubhouse was actually built along planned fairway for 17th hole, a par 5. This hole became a par 4 and with new clubhouse, the hole planned to be the 17th became the first hole.
They were to build a lodge for the golf club, the Crest Lodge. The Fairyland Inn (now Fairyland Club) had been built by the time of course construction. The Crest Lodge was never built. The name is pronounced 'Fair-land' Club despite the many fairy like street names in the neighborhood. The story is that when Mr. Jack Lupton visited a club up north, he wore a golf shirt with the club name. Someone remarked about, oh you have a club by that name or something like that. Being club president, the course name was soon changed to Lookout Mountain Golf Club.
