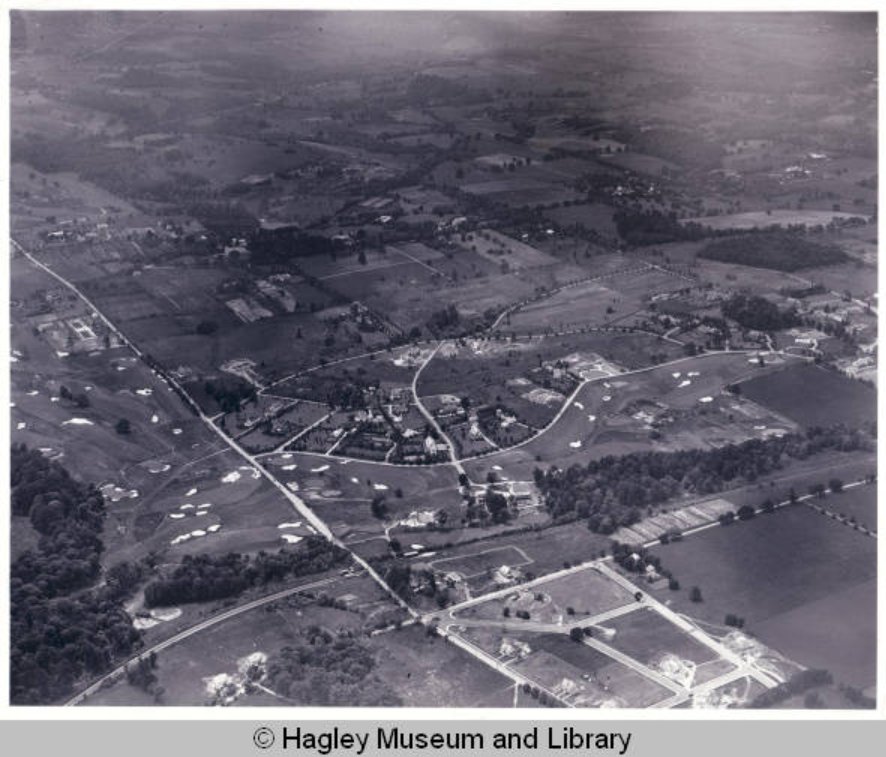Give it a rest Mike.
As I said in my first post to you, arguing this is a waste of time. This is a factual question. It can easily be determined by looking at the facts.
So how about it Tom?
David,
The facts are that;
The 1910 Land Plan was 95 yards max at the base of the triangle, from inside the road to the eastern boundary.
The 1913 Railroad Map was 130 yards at the base of the triangle, from inside the road to the eastern boundary.
Today's course has been widened by 25 yards on the eastern boundary, making the total, factual, measureable distance 155 yards from inside the road to the eastern boundary.
If you disagree with these facts, please tell us the exact dimensions of each from inside the road to the eastern boundary in your estimation.
This is a factual question, David. I'm not asking for your opinion or
your interpretation of what Richard Francis said for the 185th time.
What are your measurements from the exact spots I've named above?
By the way, David, it isn't a "sliver of land" that they traded...it was almost 120 feet wide at it's widest point and ran for some of the 14th and most of the 15h holes, and can be seen represented in the following crude drawing.

Even in this 1924 aerial, you can already see where the "fine homes along Golf House Road" were located by the year 1950 when Francis was speaking, on land down along the 1st and 14th holes that was traded for land along the upper part of 14 and most of 15.

"Facts" are not your constant parsing and interpretation and twisting of words, David.
These are the facts...they are viewable, and measurable, and time-lineable, and they don't lie.
p.s. It seriously might be time for you to take a break from this, David....
Earlier today when it suited your argument you produced a graph showing that temps in the 1911 Winter/Spring were quite moderate, and now you tell us Francis couldn't have rode the 1 mile in March or April at midnight to Lloyd's house??
Which is it?

Where did Hugh Wilson live in 1911? How far was it from Francis's house?? Who owned the land in question at that time???