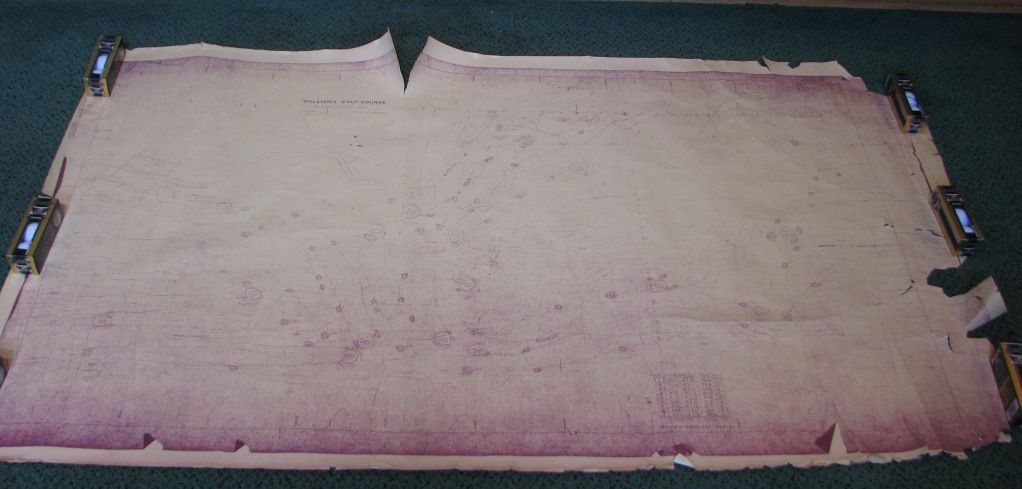I just made a pretty cool find at the club where I’m employed. In the attic, I found a copy of an original blueprint of what looks like the original plan of the course from 1932. The paper is pretty tore up around the edges.
My plans are to take the document somewhere and get it scanned. After that, I was going to have it photoshopped and then produce it in a smaller version to hang up at the club. I'll probably take the document and have it framed as well.
Can anyone give any advice on where to take it to get scanned? The document is about 32”x 62” big. What I’m looking for is a place that…
- has a scanner big enough to do it.
- will take care of it and not tear it up any worse.
- will make a quality scan of the document.
Thanks in advance for any advice that can be provided.
