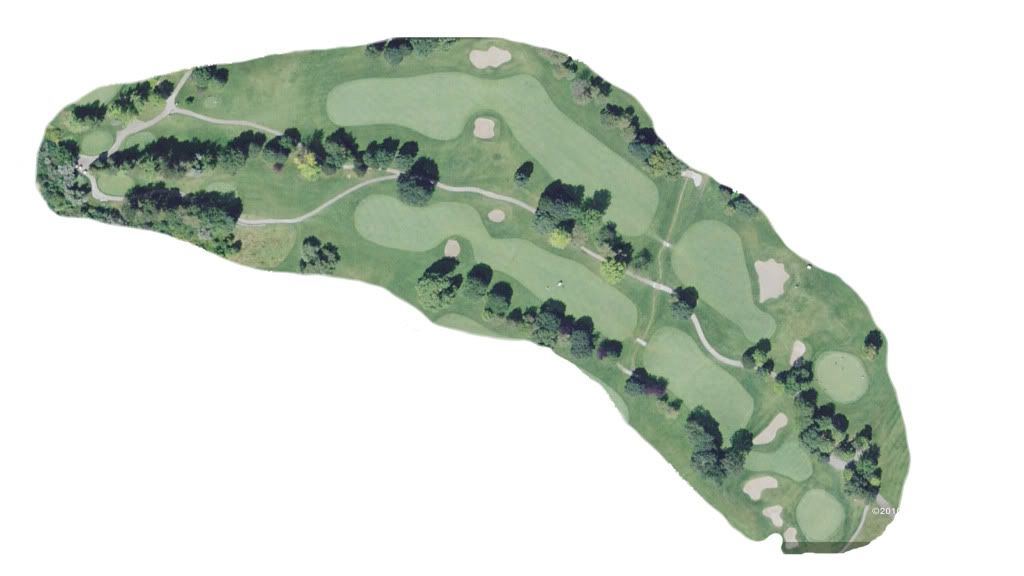Below is an aerial from a local country club that was built in the 1950's. It has two 18 hole courses and also a short course. The clubhouse sits at the southeast corner of the property and the two 18 hole courses are routed down and through a river valley and up onto hills to the north.
The property is constricted around the clubhouse. There is just room to accommodate the two first holes, the tees of which are within a few yards of the clubhouse and run north, while the two returning 18th holes are sandwiched in between the two first holes. The 9th holes are 300 and 500 yards away from the clubhouse.
What is odd to me is that the 18th holes of the East and West courses are more or less exact copies of each other. Both are short par 5's with yardages that are within 20 yards of each other. The tees are side by side separated by a row of pines. They both play from a ridge, down across a valley up to a ridge with bunker right and bunker left constricting the LZ. They both then turn right in parallel and play down through another valley, across a small brook and then up to a green benched into the side of a fairly large hill.
What could the architect have been thinking to have designed doppelganger holes to close two course on the same property?

An image looking down from behind the green of the West Course, althogh from this angle it's hard to tell whether it's the East or West Course.
