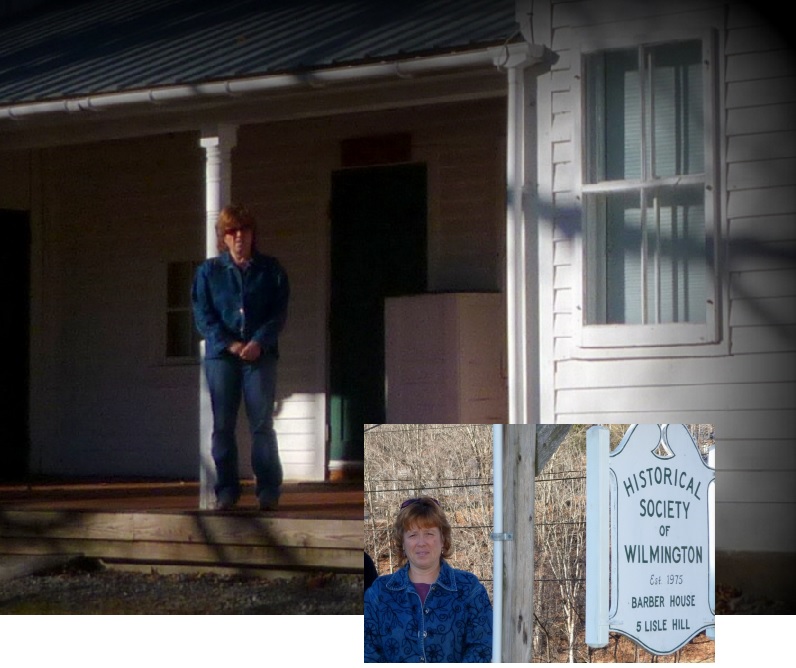Wilmington Golf Club (NLE), built by Ralph Barton in 1928. The photo is from a copy of the original plan, and both are in the collection at the Wilmington Historical Society, Wilmington Vermont.
Barton used David R. Bates to do the survey and draw this map:
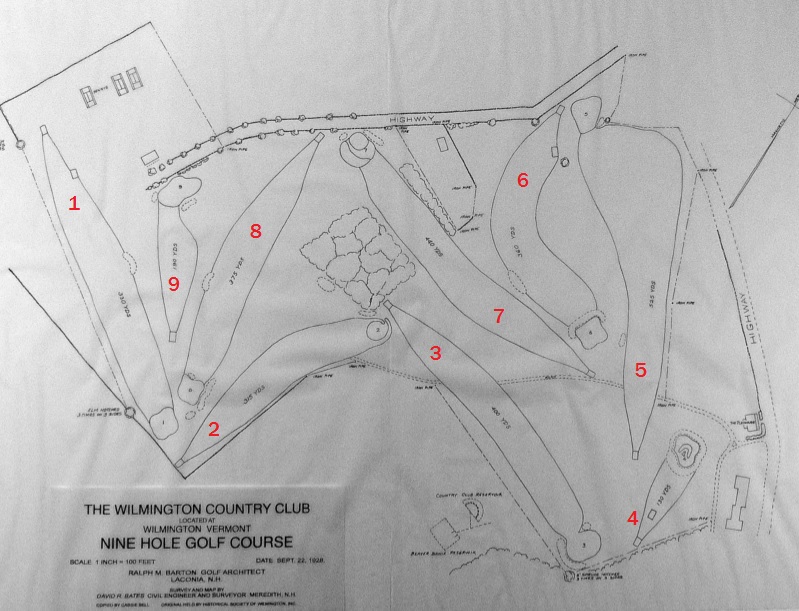
Julie Moore heads up the WHS and she also produced an article about the course that included descriptions of the holes:
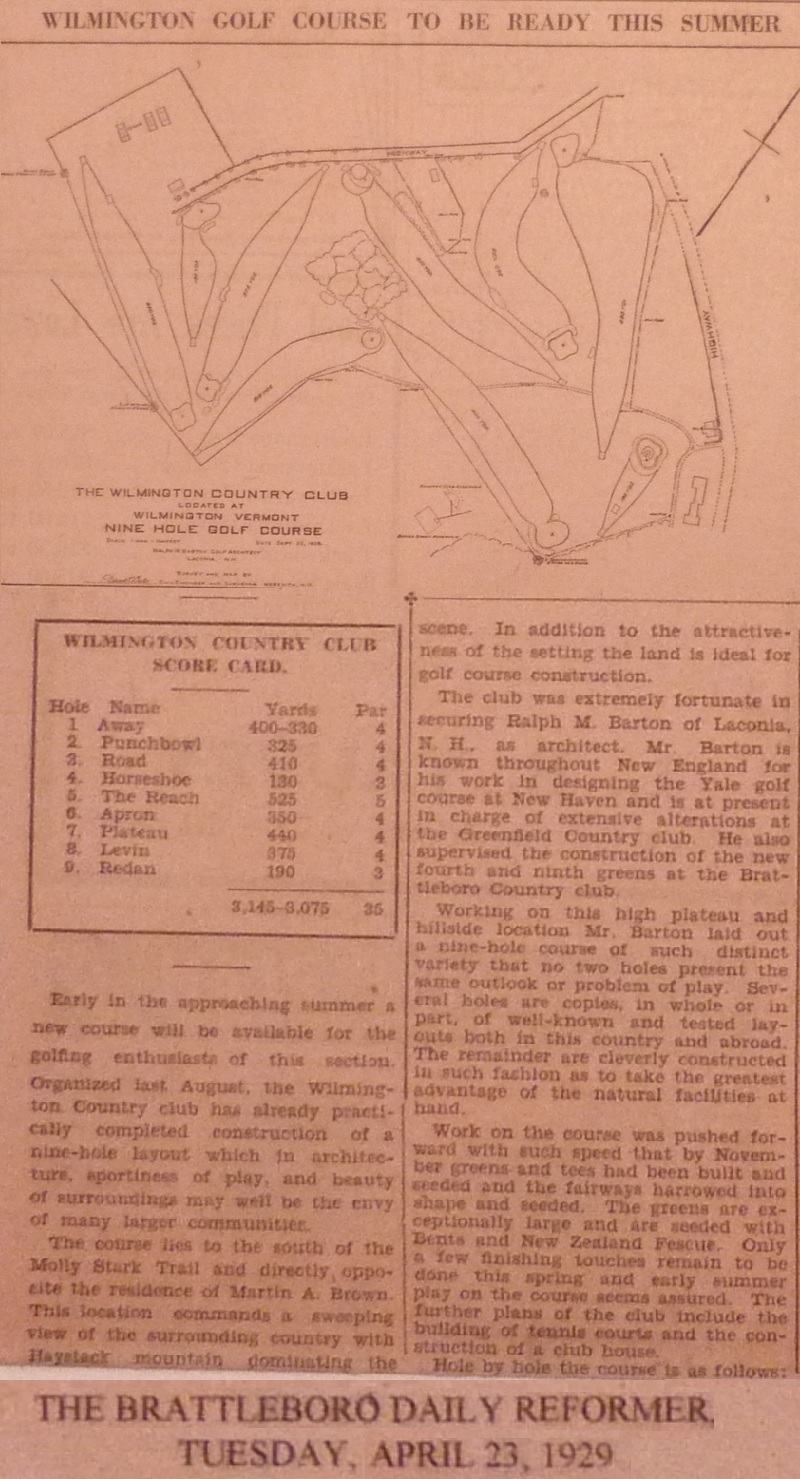
The article mentions Barton at Greenfield CC, and who knew that he also designed Yale!


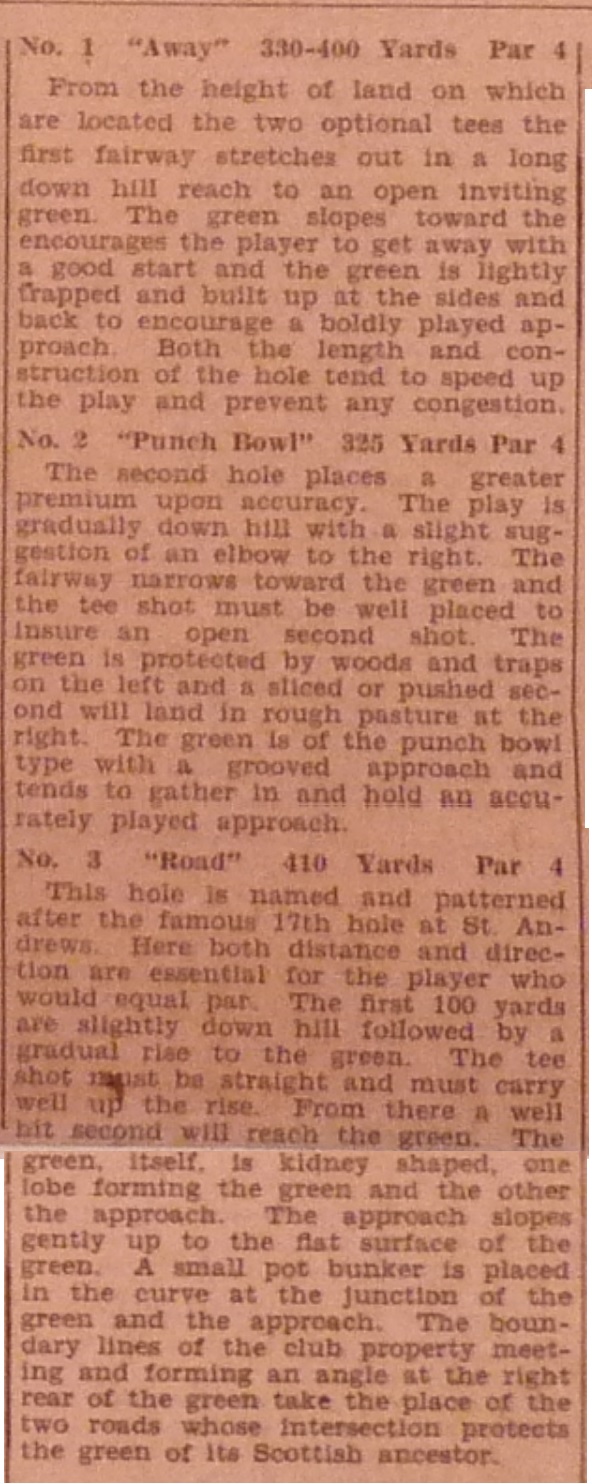
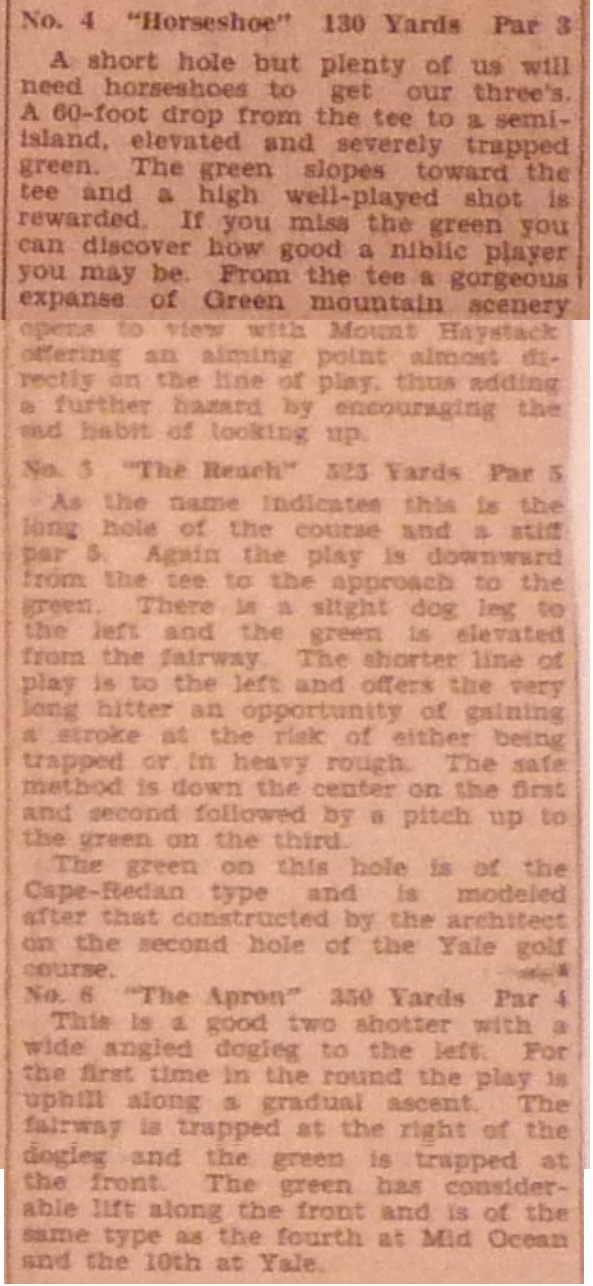
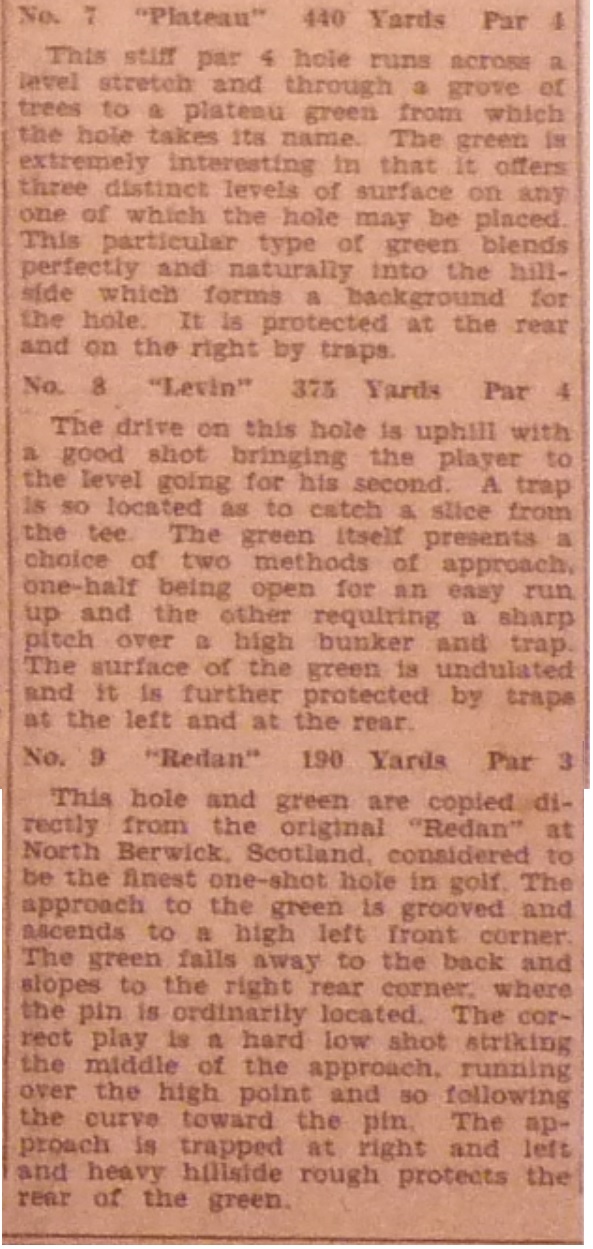
Sven Nilsen had a thread on Barton a while back that asked a question in the last reply.
Here are a few enlargements of the greens at WGC, a solo effort by Barton. These, and the hole descriptions, probably answer it.
http://www.golfclubatlas.com/forum/index.php/topic,58054.msg1359136.html#msg1359136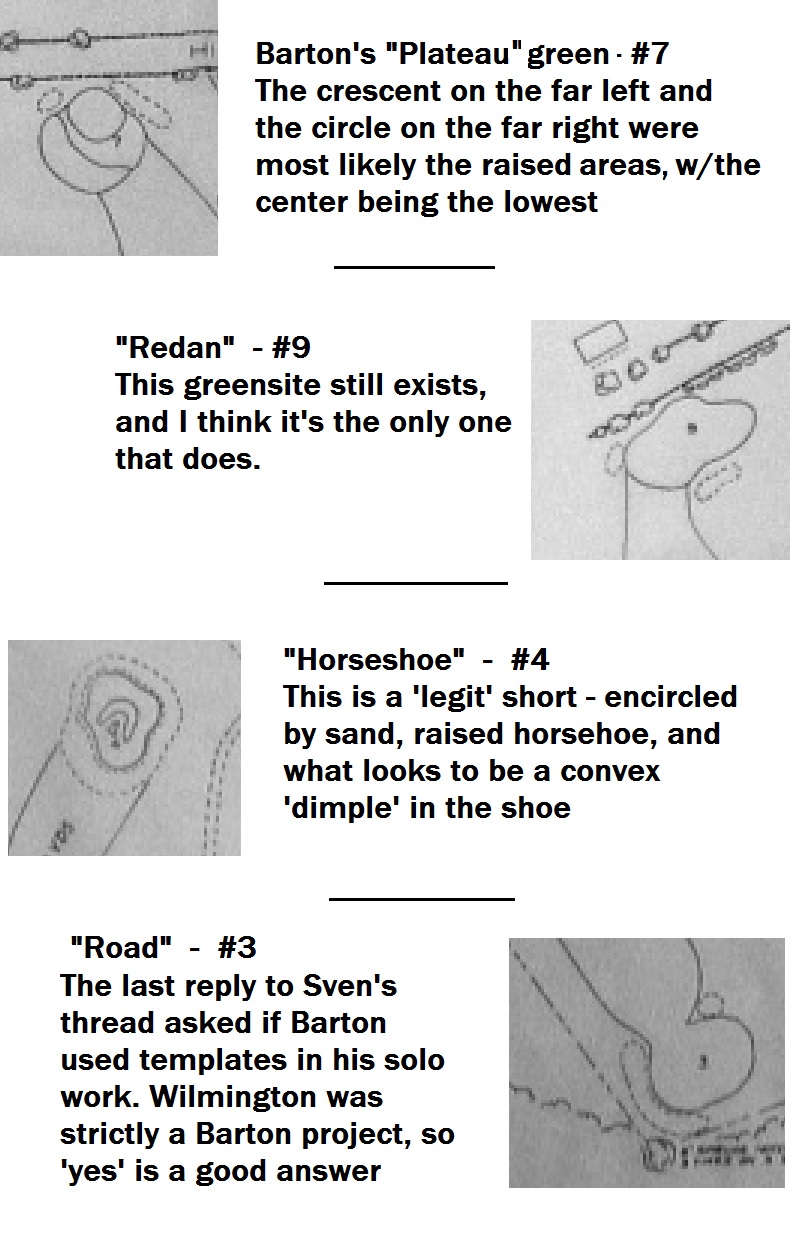
WGC was a community effort, a company was formed and shares were issued. It was laid out on property owned by Mr. M. A. Brown . The club bought an old house that belonged to a Mr. Barnard to use as a temporary clubhouse. Their long range plans for a new building, along with the addition of tennis courts and other amenities, never came to be. The club went out of business shortly after it was built due to the depression.
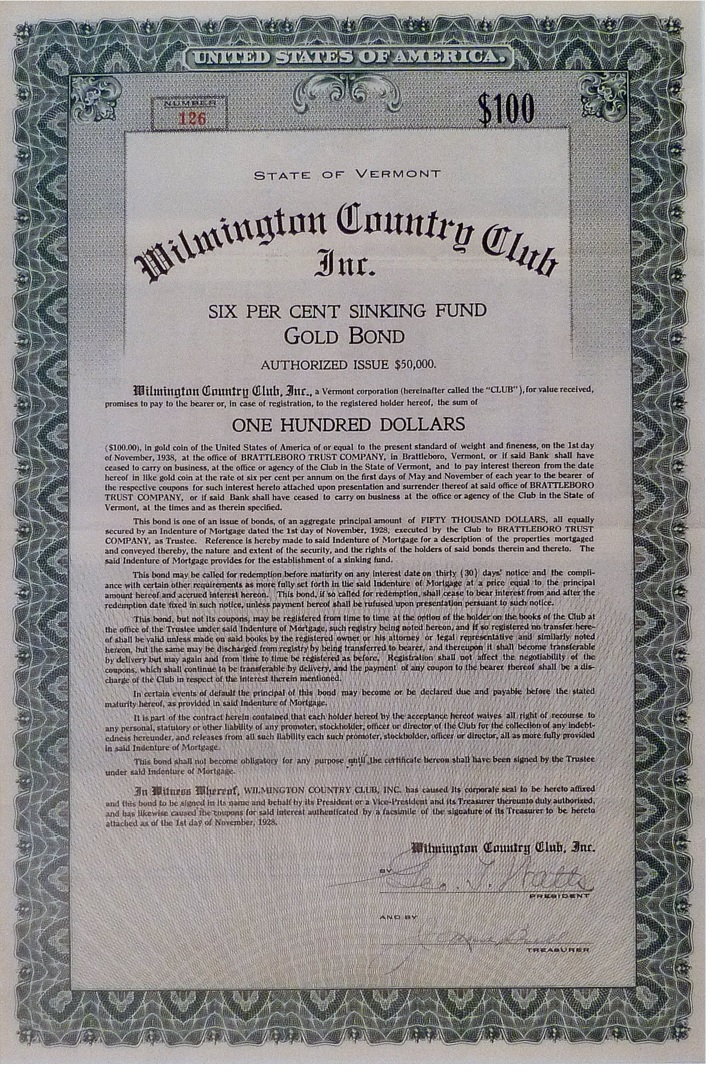
After we left the WHS we headed over to the site, but it was pretty soft and muddy so we couldn't go trudging around the property. We got a few snapshots while standing on what we later (halfway home

) realized was the green for the 9th hole, the reversed Redan. The first photo is looking to the southeast, approximately at the point where the 1st & 8th greens were located, along with the tee box for the Redan. The second photo is looking at the Redan from its low side.
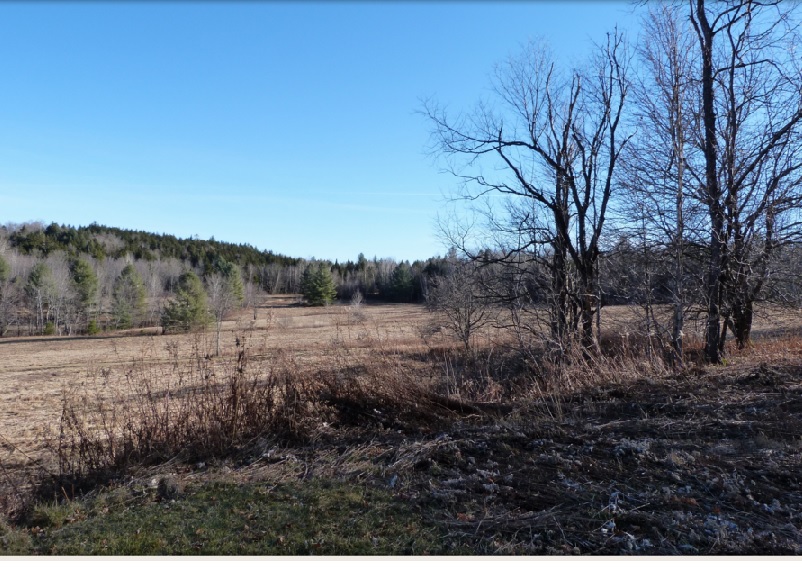
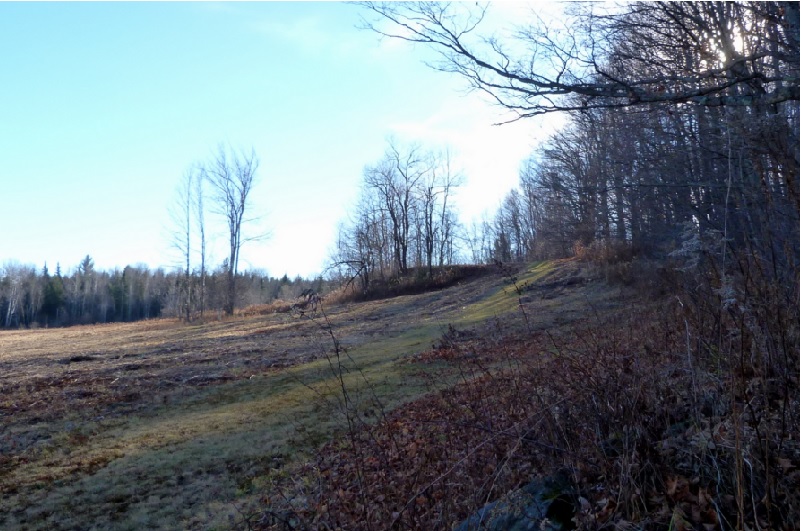
The property today:
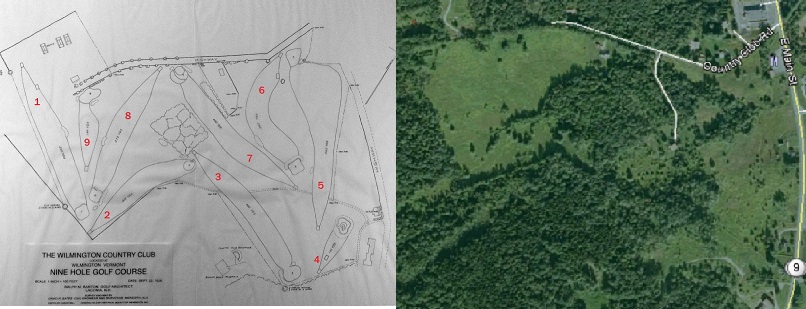
All in all, it was a fun day in Wilmington. Thanks go to my friend Peter Barrett for his company and his camera work, and a special thanks to Julie Moore who could not have been more patient with us.
